$1,999,000
Available - For Sale
Listing ID: X8313018
7706 Speedvale Ave East Ave East , Guelph/Eramosa, N1H 6J1, Ontario
| Welcome to 7706 Speedvale Avenue East where country living merges with city convenience to provide you and your family with the perfect dream home. Situated on 1.95 acres, this 4 level side split w/ 3 car garage offers over 3700 sqft of luxurious living space, close to all amenities, sits across the Eastview Community Park. The main level features a open concept that boasts a beautiful updated kitchen with newer high end Thermador appliances, massive centre island, loads of cupboard space including a coffee station and a walkout to raised private composite deck that overlooks the backyard oasis. The main floor also features dining and living room area, large mud room with custom cabinetry with hidden additional shelving behind the coat hooks, and leads into the heated 3 car garage with 2 man doors. The upper level of this home has newer flooring and features 3 large bedrooms. The primary has a gorgeous 3 piece ensuite, nice sized his and her walk-in closets with custom organizers. The lower level has a 3 pc bath with heated floors, sauna, a large family room (heated floors) with wet bar, fireplace, sliding glass doors to walk out on to the patio with a stone fire place. Another set of sliding glass doors lead you to the beautiful sunroom with heated floors overlooking the gorgeous heated in-ground salt water pool. Attached to the family room is an office with custom cabinetry which leads out onto the sunroom as well. Off the pool deck you have an outdoor BBQ kitchen and bar with retractable doors. The basement is finished with newer flooring and offers a large rec room, an additional bedroom, gym area and cold cellar. Want More... the large 1.95 acre property is perfect for the sports minded family, hockey in the winter, baseball, soccer and swimming in the summer. The possibilities are endless. See attached Virtual Tour and list of updates done to this home. Call your agent for a private showing or join us at the open house Sunday May 12th 2024 from 2 to 4 p.m. |
| Extras: Outside Pool Kitchen with mechanical doors, Heated Floors Sunroom and Lower Level |
| Price | $1,999,000 |
| Taxes: | $9858.47 |
| Assessment: | $900000 |
| Assessment Year: | 2023 |
| Address: | 7706 Speedvale Ave East Ave East , Guelph/Eramosa, N1H 6J1, Ontario |
| Lot Size: | 250.00 x 410.00 (Feet) |
| Acreage: | .50-1.99 |
| Directions/Cross Streets: | Watson Prkwy / Speedvale |
| Rooms: | 11 |
| Rooms +: | 3 |
| Bedrooms: | 3 |
| Bedrooms +: | 1 |
| Kitchens: | 1 |
| Family Room: | Y |
| Basement: | Finished, Full |
| Property Type: | Detached |
| Style: | Sidesplit 4 |
| Exterior: | Brick |
| Garage Type: | Attached |
| (Parking/)Drive: | Private |
| Drive Parking Spaces: | 10 |
| Pool: | Inground |
| Other Structures: | Garden Shed |
| Property Features: | Electric Car, Grnbelt/Conserv, Park, Rec Centre |
| Fireplace/Stove: | Y |
| Heat Source: | Gas |
| Heat Type: | Forced Air |
| Central Air Conditioning: | Central Air |
| Laundry Level: | Main |
| Sewers: | Septic |
| Water: | Well |
| Water Supply Types: | Drilled Well |
$
%
Years
This calculator is for demonstration purposes only. Always consult a professional
financial advisor before making personal financial decisions.
| Although the information displayed is believed to be accurate, no warranties or representations are made of any kind. |
| SULLIVAN REAL ESTATE BROKERAGE, INC. |
|
|

SIMONA DE LORENZO
Broker
Dir:
647-622-6693
Bus:
416-743-2000
| Virtual Tour | Book Showing | Email a Friend |
Jump To:
At a Glance:
| Type: | Freehold - Detached |
| Area: | Wellington |
| Municipality: | Guelph/Eramosa |
| Neighbourhood: | Rural Guelph/Eramosa |
| Style: | Sidesplit 4 |
| Lot Size: | 250.00 x 410.00(Feet) |
| Tax: | $9,858.47 |
| Beds: | 3+1 |
| Baths: | 3 |
| Fireplace: | Y |
| Pool: | Inground |
Locatin Map:
Payment Calculator:

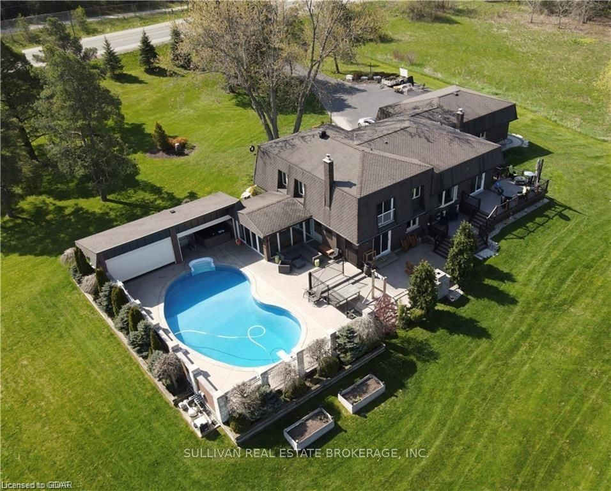


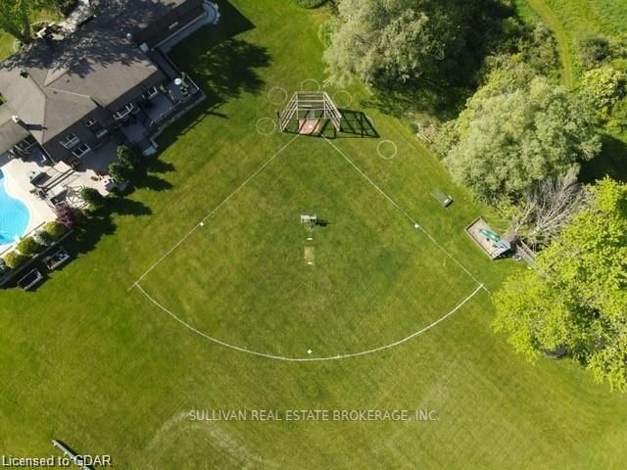
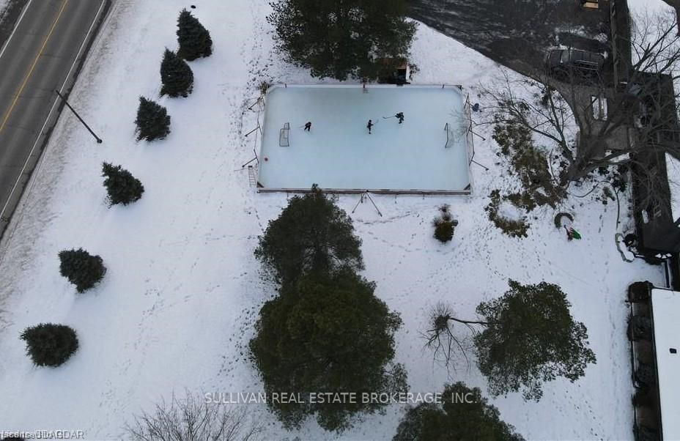


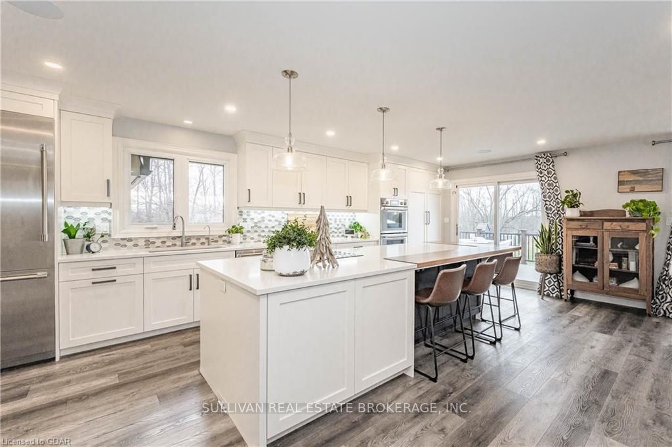


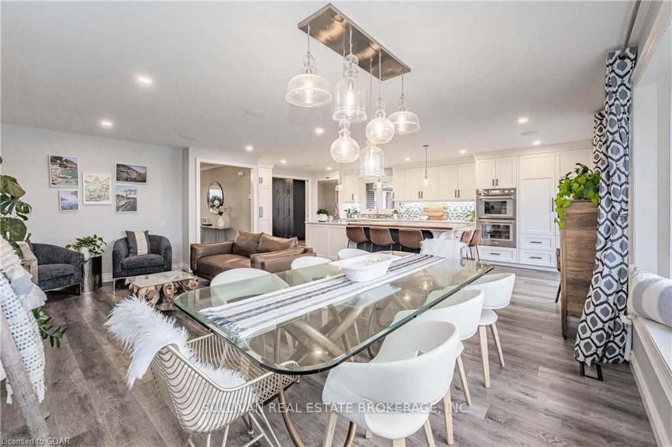
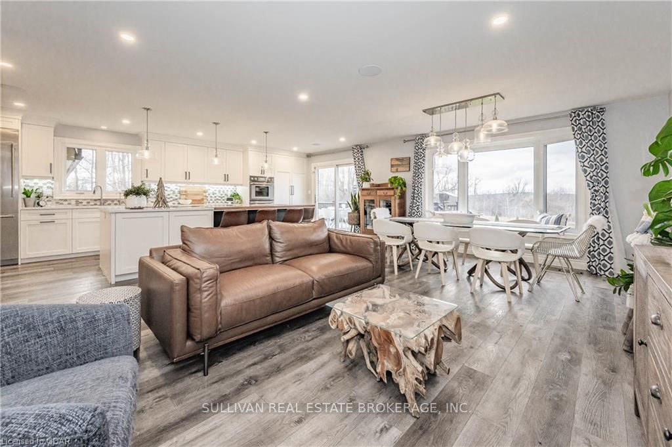

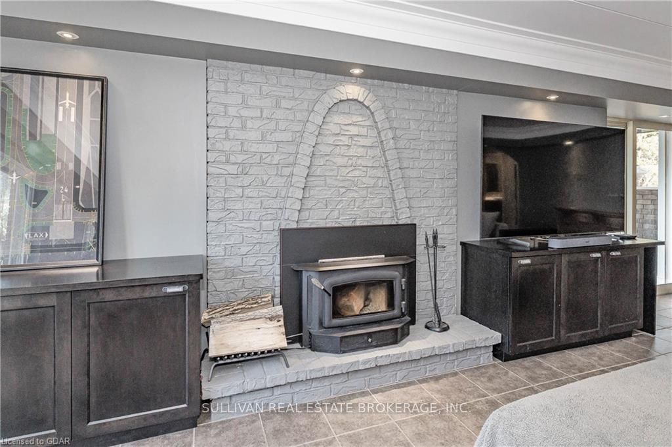

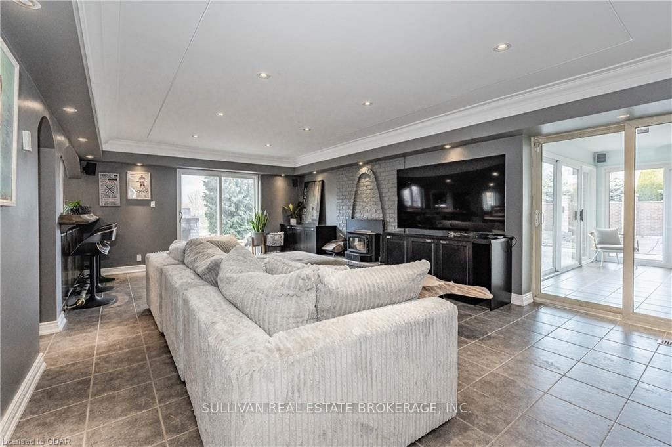

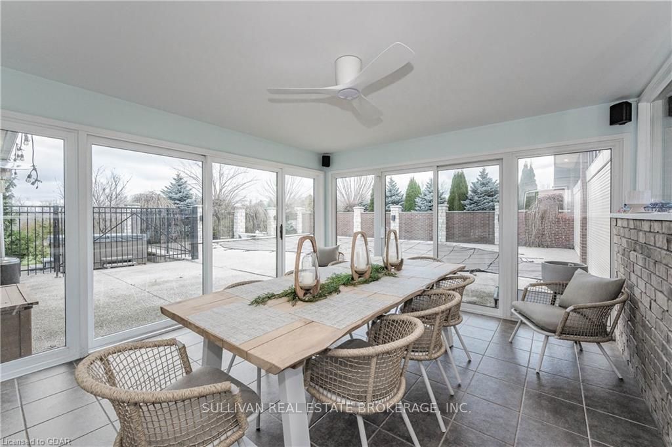
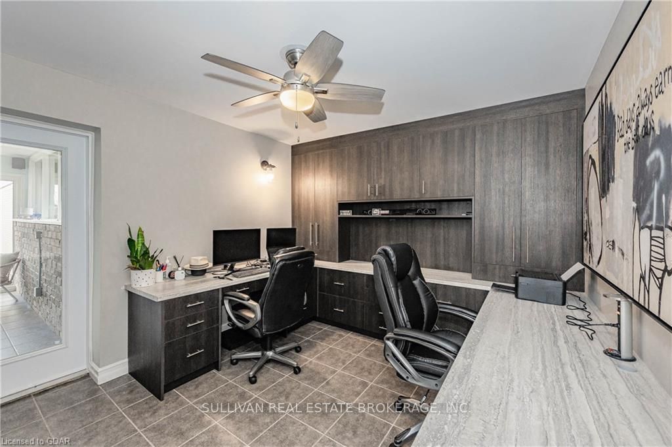
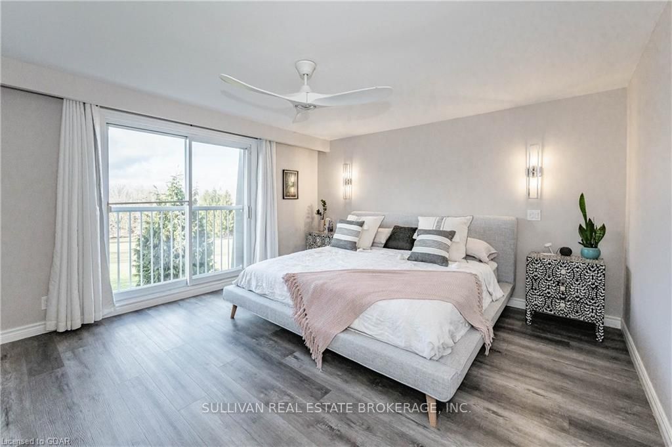


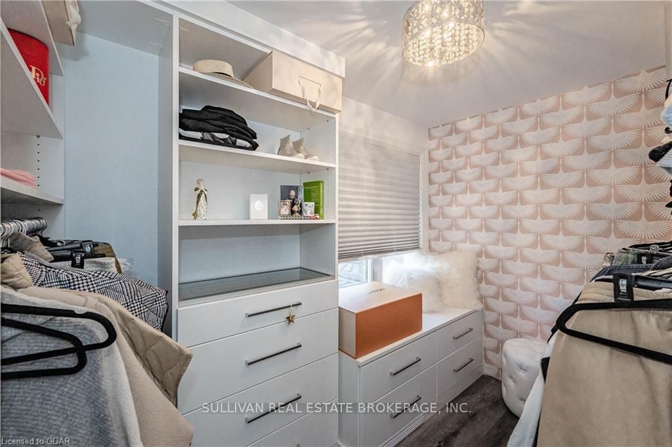


.png?src=Custom)
