$1,799,900
Available - For Sale
Listing ID: X8312352
800 Watson Rd South , Puslinch, N0B 1C0, Ontario
| Discover a remarkable opportunity in the highly coveted area of Puslinch/Arkell with this sprawling bungalow. Set on a spacious 3/4 acre lot, boasting no rear neighbors, this property offers a peaceful retreat just minutes from Guelph's south end. With ample parking - 20 spaces in the driveway and an additional 3 in the garage - convenience is ensured for both residents and guests alike. The main floor impresses with 9-foot ceilings, 3 spacious bedrooms, and 3 washrooms, while the basement adds further value with 3 bedrooms, a separate side entrance, and a full washroom. Perfect for accommodating extended family or creating an in-law suite, there's also the potential to convert the basement into a complete rental apartment, offering additional income opportunities. Entertain in style in the expansive backyard oasis, complete with a pergola and retractable canopy , enclosed hot tub room, and an impressive (approx.) 1100 sqft composite deck. Whether hosting gatherings or simply enjoying the outdoors, this space promises endless enjoyment for years to come. Don't miss this unique chance to own a piece of paradise. Seize the opportunity to make this remarkable bungalow your forever home. |
| Extras: Full potential of converting the basement into an apartment to generate additional income. |
| Price | $1,799,900 |
| Taxes: | $7626.71 |
| Assessment: | $766000 |
| Assessment Year: | 2024 |
| Address: | 800 Watson Rd South , Puslinch, N0B 1C0, Ontario |
| Lot Size: | 122.00 x 283.00 (Feet) |
| Acreage: | .50-1.99 |
| Directions/Cross Streets: | Watson Rd S/Arkell Rd |
| Rooms: | 16 |
| Bedrooms: | 3 |
| Bedrooms +: | 3 |
| Kitchens: | 1 |
| Family Room: | N |
| Basement: | Finished, Sep Entrance |
| Approximatly Age: | 16-30 |
| Property Type: | Detached |
| Style: | Bungalow |
| Exterior: | Brick |
| Garage Type: | Attached |
| (Parking/)Drive: | Private |
| Drive Parking Spaces: | 20 |
| Pool: | None |
| Approximatly Age: | 16-30 |
| Approximatly Square Footage: | 2000-2500 |
| Property Features: | Clear View, Grnbelt/Conserv, Wooded/Treed |
| Fireplace/Stove: | Y |
| Heat Source: | Gas |
| Heat Type: | Forced Air |
| Central Air Conditioning: | Central Air |
| Laundry Level: | Lower |
| Sewers: | Septic |
| Water: | Well |
$
%
Years
This calculator is for demonstration purposes only. Always consult a professional
financial advisor before making personal financial decisions.
| Although the information displayed is believed to be accurate, no warranties or representations are made of any kind. |
| RE/MAX REAL ESTATE CENTRE INC. |
|
|

SIMONA DE LORENZO
Broker
Dir:
647-622-6693
Bus:
416-743-2000
| Virtual Tour | Book Showing | Email a Friend |
Jump To:
At a Glance:
| Type: | Freehold - Detached |
| Area: | Wellington |
| Municipality: | Puslinch |
| Neighbourhood: | Rural Puslinch |
| Style: | Bungalow |
| Lot Size: | 122.00 x 283.00(Feet) |
| Approximate Age: | 16-30 |
| Tax: | $7,626.71 |
| Beds: | 3+3 |
| Baths: | 5 |
| Fireplace: | Y |
| Pool: | None |
Locatin Map:
Payment Calculator:

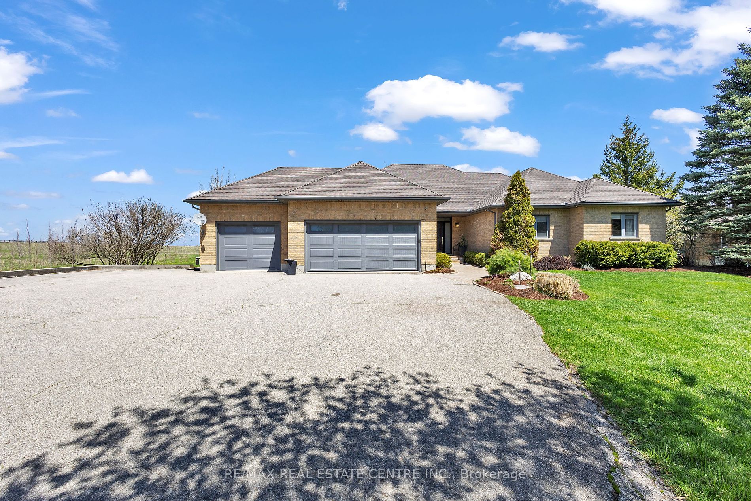



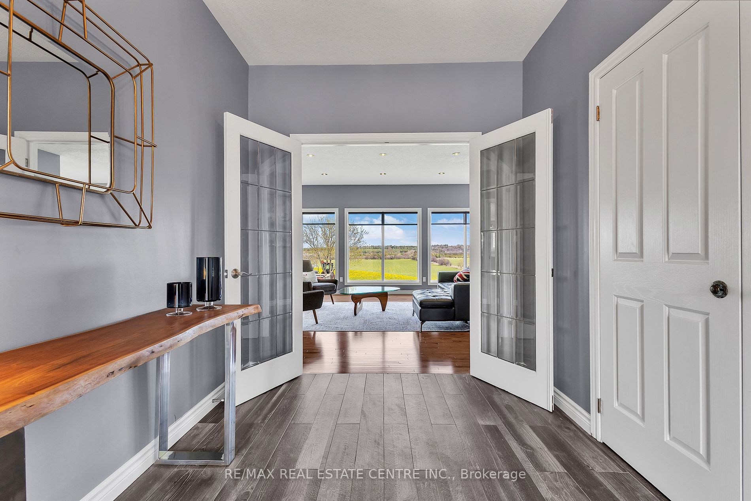
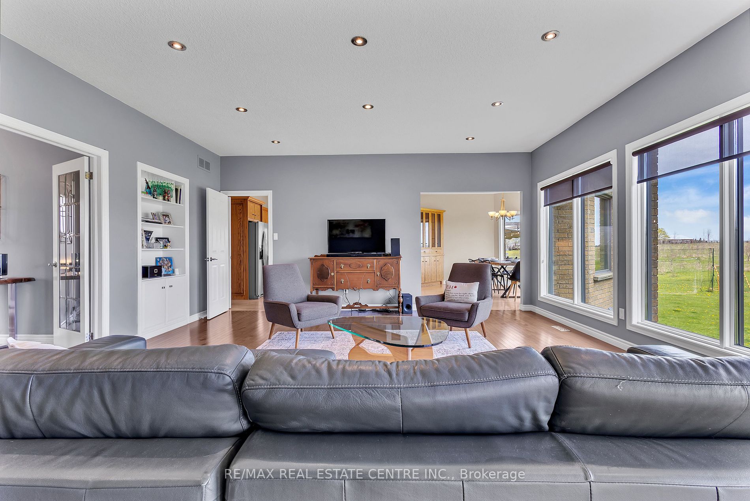

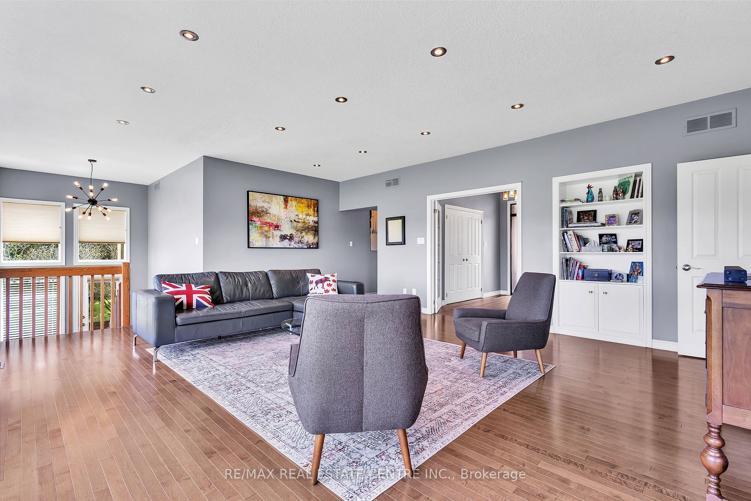
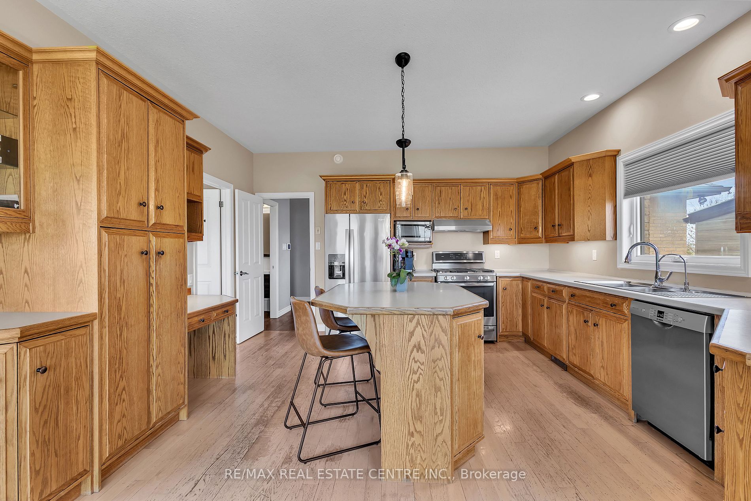







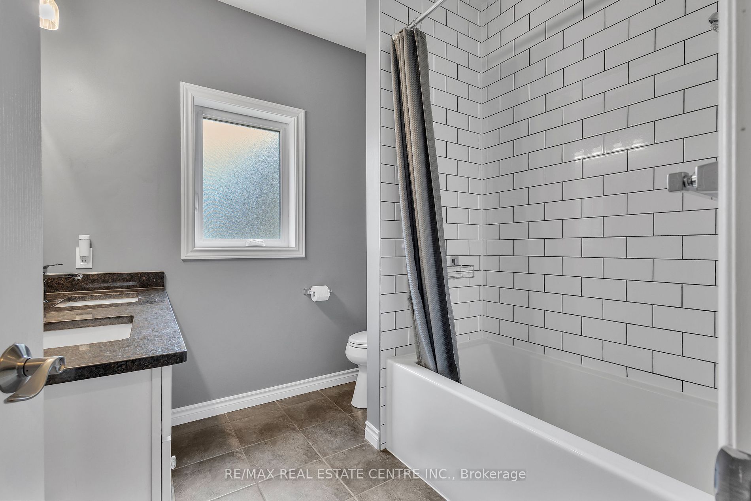
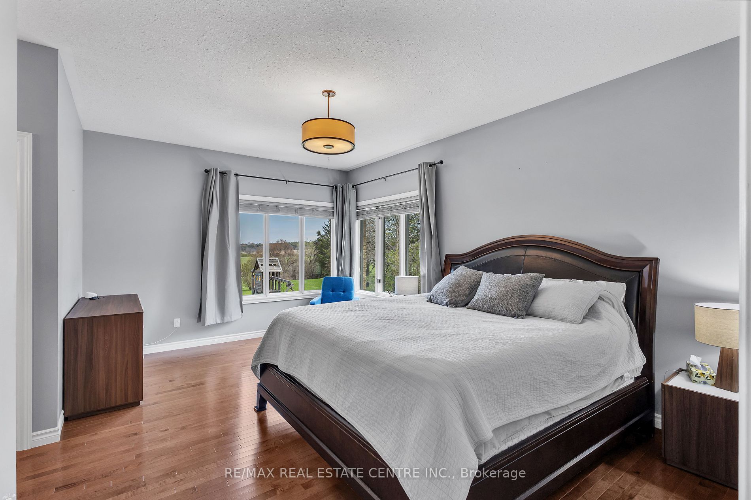

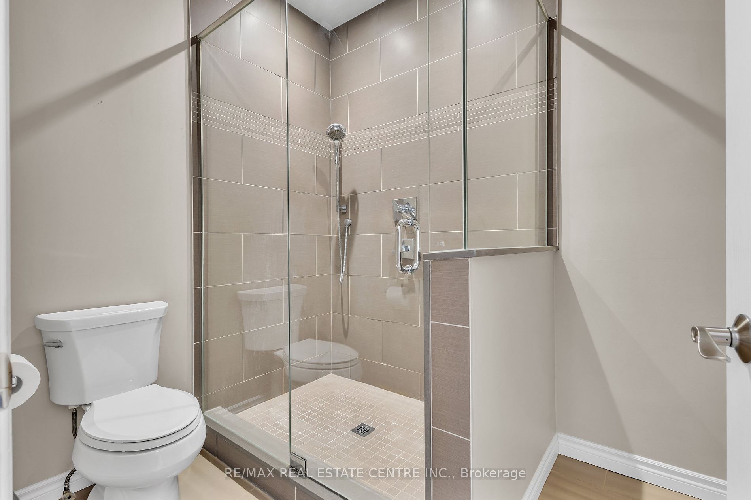

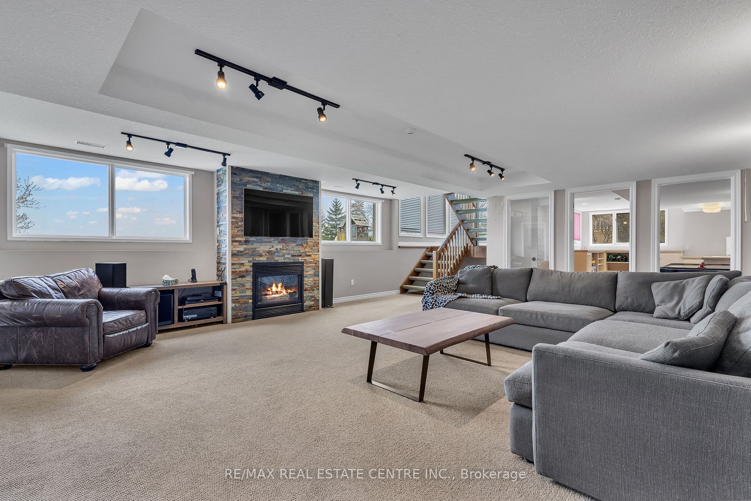
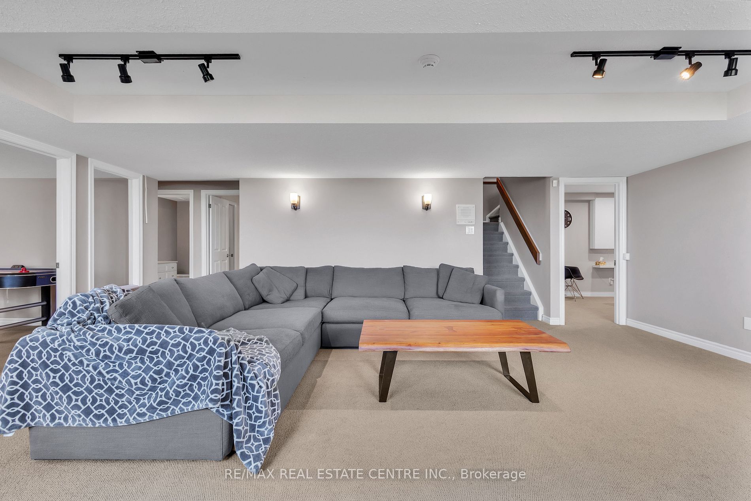


.png?src=Custom)
