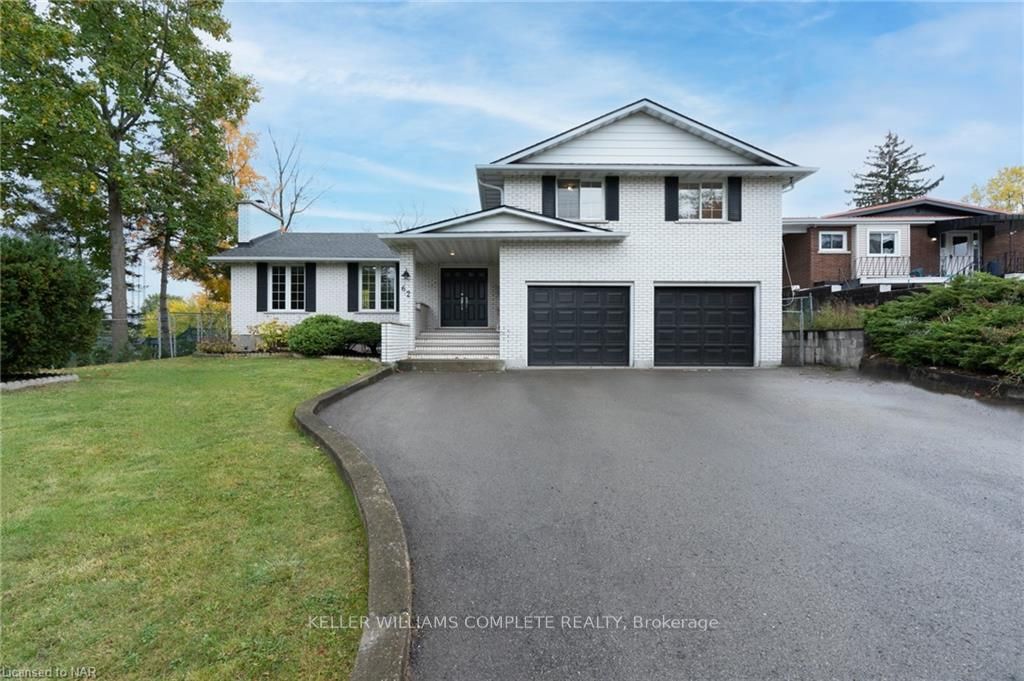$749,900
Available - For Sale
Listing ID: X8312202
62 Bertie St , Fort Erie, L2A 1X9, Ontario
| Step into luxury with this stunning 4-bedroom, 3-bathroom home spanning over 1900 sq ft. Every inch has been meticulously renovated for a top-to-bottom transformation, ensuring modern comfort and style throughout. The heart of the home lies in its open-concept kitchen, seamlessly flowing into the sunken family room an entertainer's dream and a haven for relaxation. Forget parking woes with a double car garage providing ample space and storage solutions. But it's not just a house; it's a lifestyle. Located just steps away from the tranquil Niagara River and Friendship Trail, immerse yourself in breathtaking views and endless outdoor adventures. Whether you're a nature enthusiast or seeking a peaceful retreat, this property caters to all. Don't just imagine it experience it first hand. The unbeatable combination of prime location and exquisite renovations makes this home an unparalleled gem in Fort Erie. Don't miss your chance to make it yours |
| Price | $749,900 |
| Taxes: | $4485.00 |
| Address: | 62 Bertie St , Fort Erie, L2A 1X9, Ontario |
| Lot Size: | 70.00 x 138.00 (Feet) |
| Acreage: | < .50 |
| Directions/Cross Streets: | Central Ave Or Niagara Blvd |
| Rooms: | 7 |
| Bedrooms: | 4 |
| Bedrooms +: | |
| Kitchens: | 1 |
| Family Room: | Y |
| Basement: | Finished, Part Bsmt |
| Approximatly Age: | 31-50 |
| Property Type: | Detached |
| Style: | 1 1/2 Storey |
| Exterior: | Brick |
| Garage Type: | Attached |
| (Parking/)Drive: | Pvt Double |
| Drive Parking Spaces: | 6 |
| Pool: | None |
| Approximatly Age: | 31-50 |
| Approximatly Square Footage: | 1500-2000 |
| Property Features: | Beach, Park, Place Of Worship, River/Stream, School |
| Fireplace/Stove: | Y |
| Heat Source: | Gas |
| Heat Type: | Forced Air |
| Central Air Conditioning: | Central Air |
| Sewers: | Sewers |
| Water: | Municipal |
$
%
Years
This calculator is for demonstration purposes only. Always consult a professional
financial advisor before making personal financial decisions.
| Although the information displayed is believed to be accurate, no warranties or representations are made of any kind. |
| KELLER WILLIAMS COMPLETE REALTY |
|
|

SIMONA DE LORENZO
Broker
Dir:
647-622-6693
Bus:
416-743-2000
| Virtual Tour | Book Showing | Email a Friend |
Jump To:
At a Glance:
| Type: | Freehold - Detached |
| Area: | Niagara |
| Municipality: | Fort Erie |
| Style: | 1 1/2 Storey |
| Lot Size: | 70.00 x 138.00(Feet) |
| Approximate Age: | 31-50 |
| Tax: | $4,485 |
| Beds: | 4 |
| Baths: | 4 |
| Fireplace: | Y |
| Pool: | None |
Locatin Map:
Payment Calculator:


























.png?src=Custom)
