$724,900
Available - For Sale
Listing ID: X8312006
1386 Balsam Ave , Peterborough, K9J 7E3, Ontario
| Welcome to 1386 Balsam Avenue. This all brick 4 level back split nestled up in the west end of Peterborough has a lot to offer. Being in a quiet neighbourhood on a Cul de sac means that peaceful living can be at the forefront. This home features 3 finished levels with 4 bedrooms, 3 Bathrooms, a kitchenette in the finished lower level, bright and spacious main floor as well as lots of storage. Outside you'll notice a large fenced in backyard, large carport and beautiful steel roof. The pride of ownership is evident throughout the property. Neat, clean and tidy. This home MUST BE SEEN. Pre-sale home inspection is available. |
| Price | $724,900 |
| Taxes: | $4428.45 |
| Address: | 1386 Balsam Ave , Peterborough, K9J 7E3, Ontario |
| Lot Size: | 50.00 x 160.00 (Feet) |
| Acreage: | < .50 |
| Directions/Cross Streets: | Danita Blvd / Balsam Ave |
| Rooms: | 7 |
| Rooms +: | 6 |
| Bedrooms: | 3 |
| Bedrooms +: | 1 |
| Kitchens: | 1 |
| Kitchens +: | 1 |
| Family Room: | Y |
| Basement: | Finished, Sep Entrance |
| Property Type: | Detached |
| Style: | Backsplit 4 |
| Exterior: | Brick |
| Garage Type: | Carport |
| (Parking/)Drive: | Private |
| Drive Parking Spaces: | 3 |
| Pool: | None |
| Approximatly Square Footage: | 2000-2500 |
| Property Features: | Cul De Sac, Fenced Yard, Golf, Hospital, Park |
| Fireplace/Stove: | N |
| Heat Source: | Gas |
| Heat Type: | Forced Air |
| Central Air Conditioning: | Central Air |
| Sewers: | Sewers |
| Water: | Municipal |
| Utilities-Cable: | A |
| Utilities-Hydro: | Y |
| Utilities-Gas: | Y |
| Utilities-Telephone: | Y |
$
%
Years
This calculator is for demonstration purposes only. Always consult a professional
financial advisor before making personal financial decisions.
| Although the information displayed is believed to be accurate, no warranties or representations are made of any kind. |
| CENTURY 21 UNITED REALTY INC. |
|
|

SIMONA DE LORENZO
Broker
Dir:
647-622-6693
Bus:
416-743-2000
| Virtual Tour | Book Showing | Email a Friend |
Jump To:
At a Glance:
| Type: | Freehold - Detached |
| Area: | Peterborough |
| Municipality: | Peterborough |
| Neighbourhood: | Monaghan |
| Style: | Backsplit 4 |
| Lot Size: | 50.00 x 160.00(Feet) |
| Tax: | $4,428.45 |
| Beds: | 3+1 |
| Baths: | 3 |
| Fireplace: | N |
| Pool: | None |
Locatin Map:
Payment Calculator:

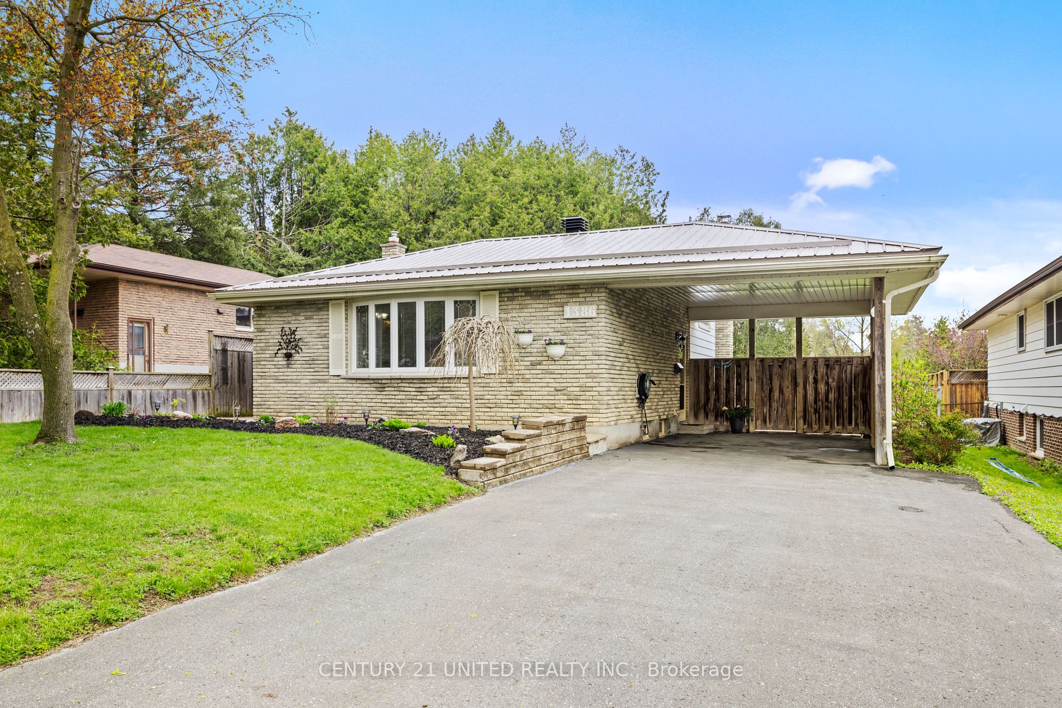







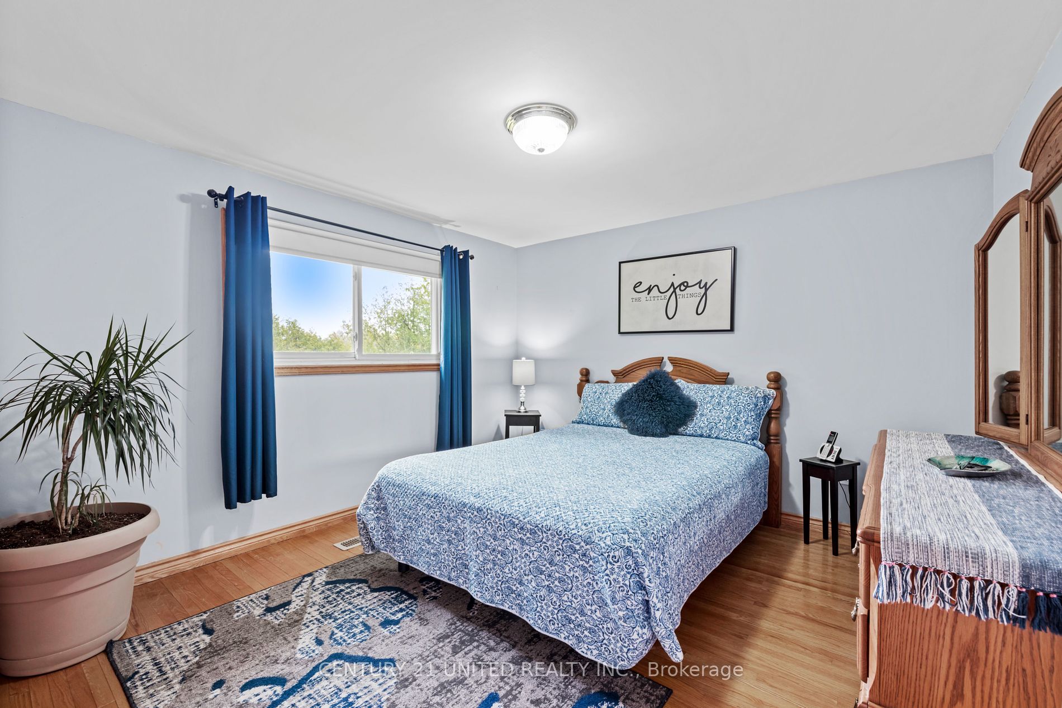


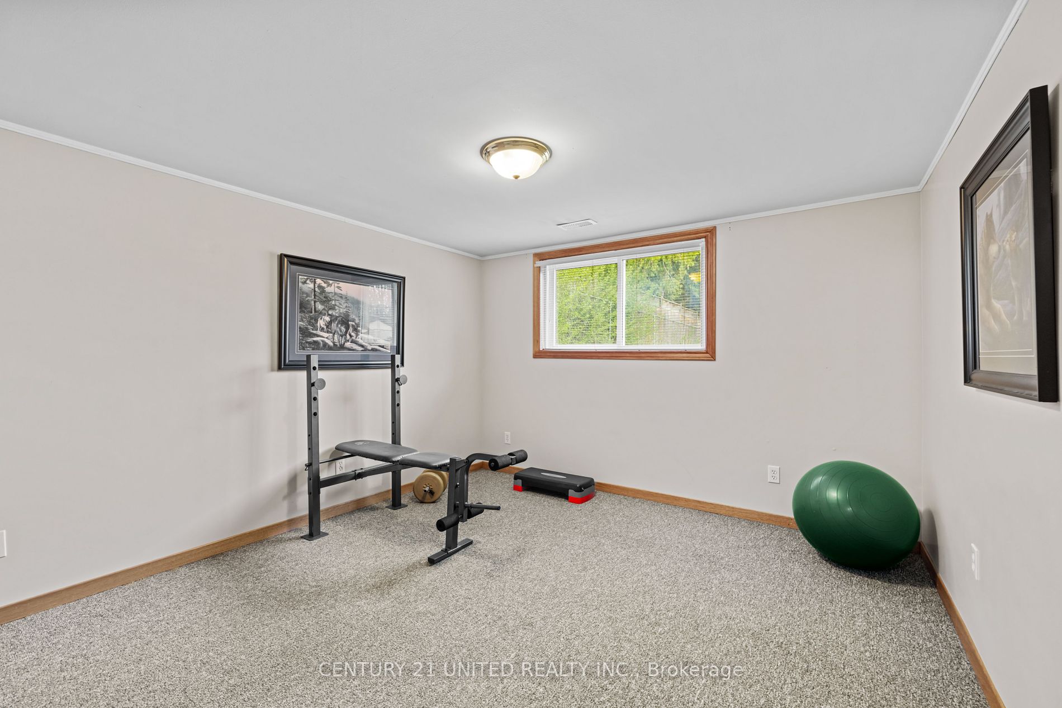
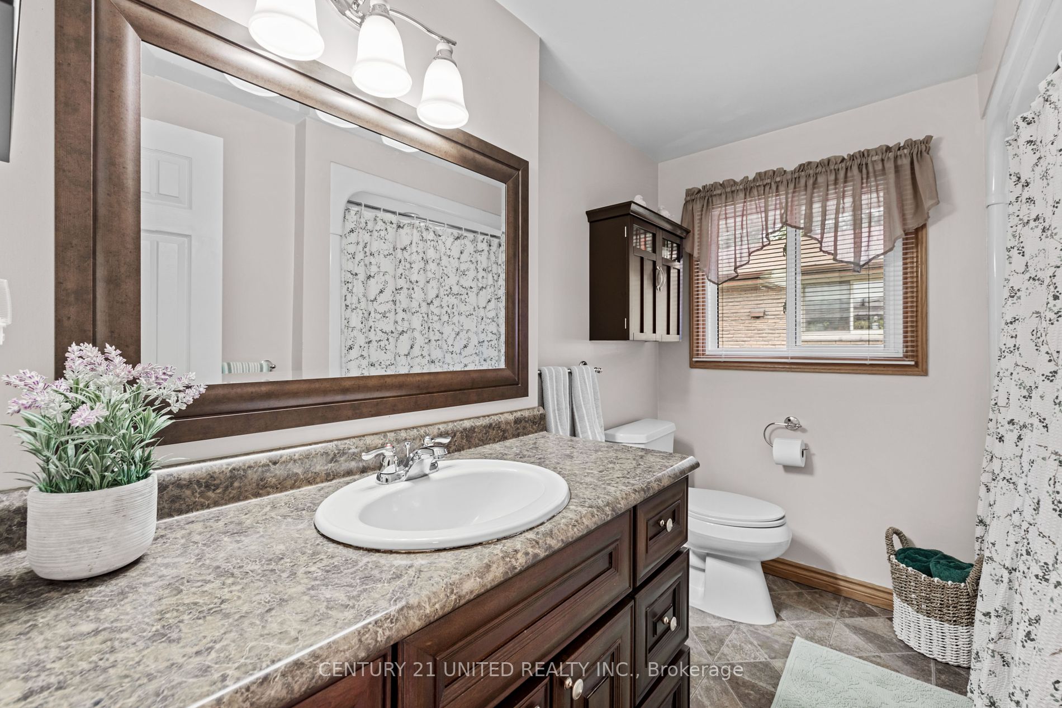




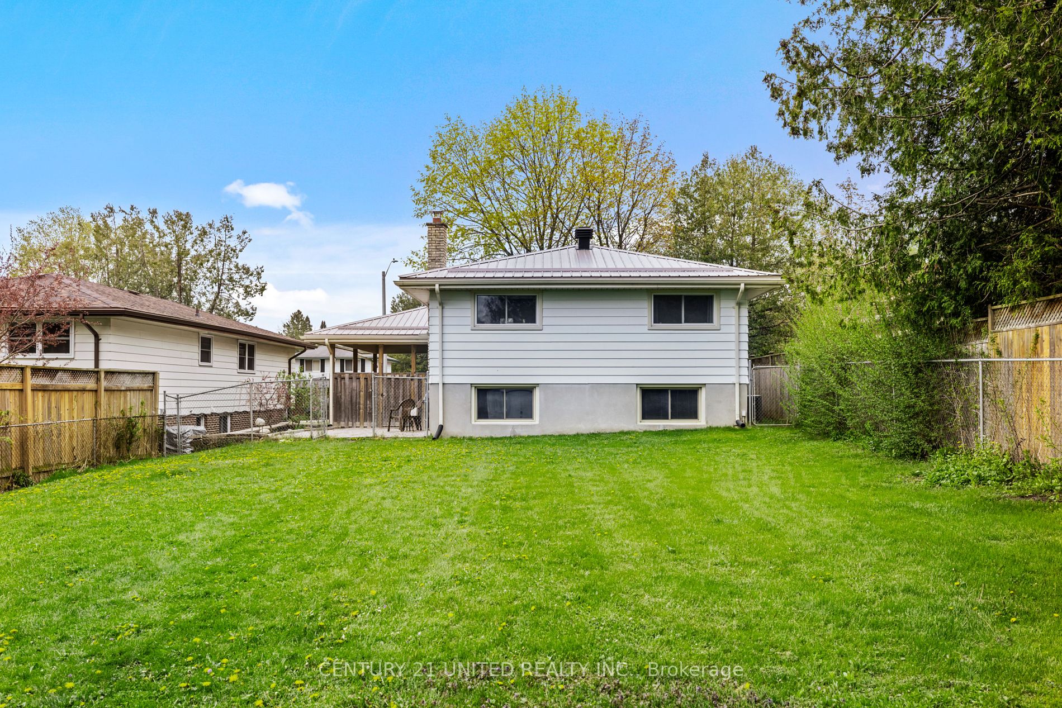






.png?src=Custom)
