$749,500
Available - For Sale
Listing ID: X8311122
8974 Willoughby Dr , Unit 2, Niagara Falls, L2G 0Y8, Ontario
| Welcome home to Legends-on- the-Green, with its natural beauty and luxurious surroundings, situated in the charming village of chippawa, with its many shops, restaurants and aquatic attractions. This luxury Bungalow townhome is easily accessible to the wider attractions of Niagara Falls, Niagara-On-The -Lake, the QEW and the border crossings. Features Two Large Bedrooms and Two Full Bathrooms around a open, open-plan living space, with engineered hardwood throughout. Open modern Kitchen, generous island/Breakfast Bar and Build in Stainless Steel Appliances. Large Master Bedroom with Walk-In- Closet and generous ensuite. |
| Extras: Low condo fees of $230/month (Grass cutting and Snow removal included), Enjoy carefree living in the Exceptional enclave of Upscale Homes. |
| Price | $749,500 |
| Taxes: | $4470.00 |
| Maintenance Fee: | 230.00 |
| Address: | 8974 Willoughby Dr , Unit 2, Niagara Falls, L2G 0Y8, Ontario |
| Province/State: | Ontario |
| Condo Corporation No | NSVL |
| Level | 1 |
| Unit No | 2 |
| Directions/Cross Streets: | Weinbrenner Rd & Willoughby Dr |
| Rooms: | 7 |
| Rooms +: | 1 |
| Bedrooms: | 2 |
| Bedrooms +: | |
| Kitchens: | 1 |
| Family Room: | N |
| Basement: | Full, Unfinished |
| Approximatly Age: | 0-5 |
| Property Type: | Condo Townhouse |
| Style: | Bungalow |
| Exterior: | Brick, Stone |
| Garage Type: | Built-In |
| Garage(/Parking)Space: | 1.00 |
| Drive Parking Spaces: | 1 |
| Park #1 | |
| Parking Type: | None |
| Exposure: | S |
| Balcony: | Terr |
| Locker: | None |
| Pet Permited: | Restrict |
| Retirement Home: | N |
| Approximatly Age: | 0-5 |
| Approximatly Square Footage: | 1400-1599 |
| Maintenance: | 230.00 |
| Common Elements Included: | Y |
| Parking Included: | Y |
| Building Insurance Included: | Y |
| Fireplace/Stove: | N |
| Heat Source: | Gas |
| Heat Type: | Forced Air |
| Central Air Conditioning: | Central Air |
| Laundry Level: | Main |
| Elevator Lift: | N |
$
%
Years
This calculator is for demonstration purposes only. Always consult a professional
financial advisor before making personal financial decisions.
| Although the information displayed is believed to be accurate, no warranties or representations are made of any kind. |
| KINGSWAY REAL ESTATE |
|
|

SIMONA DE LORENZO
Broker
Dir:
647-622-6693
Bus:
416-743-2000
| Book Showing | Email a Friend |
Jump To:
At a Glance:
| Type: | Condo - Condo Townhouse |
| Area: | Niagara |
| Municipality: | Niagara Falls |
| Style: | Bungalow |
| Approximate Age: | 0-5 |
| Tax: | $4,470 |
| Maintenance Fee: | $230 |
| Beds: | 2 |
| Baths: | 2 |
| Garage: | 1 |
| Fireplace: | N |
Locatin Map:
Payment Calculator:

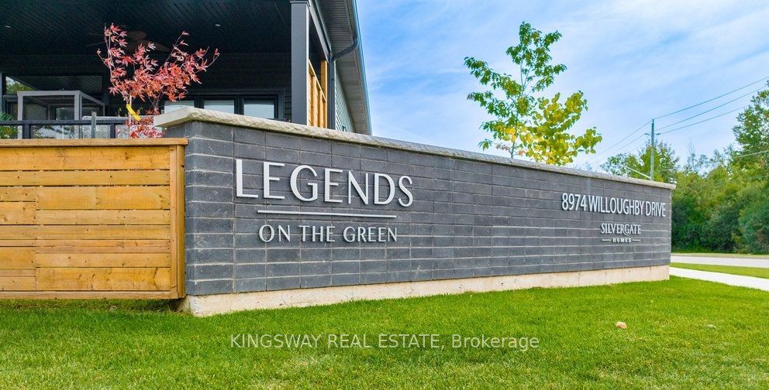

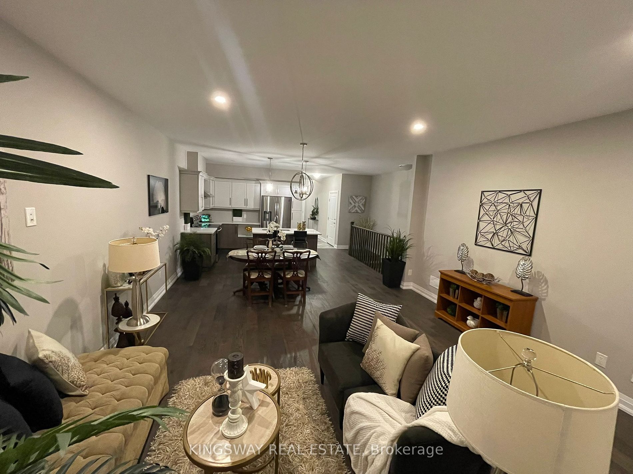
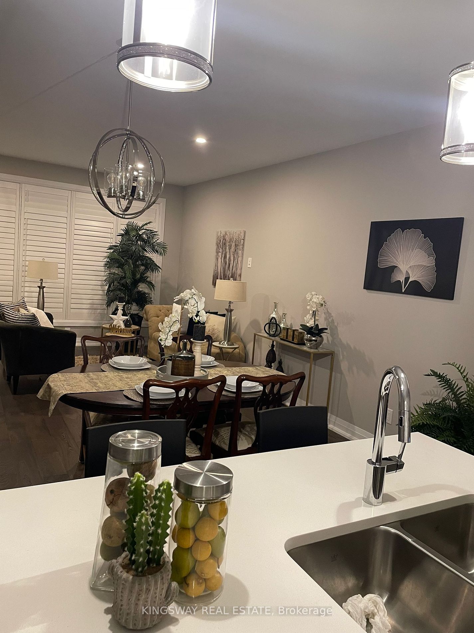
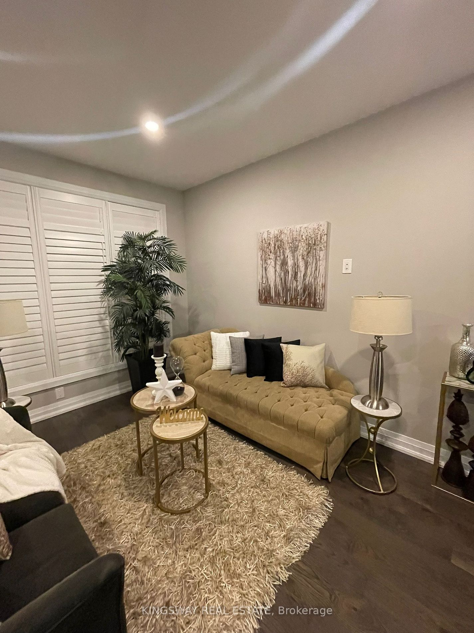
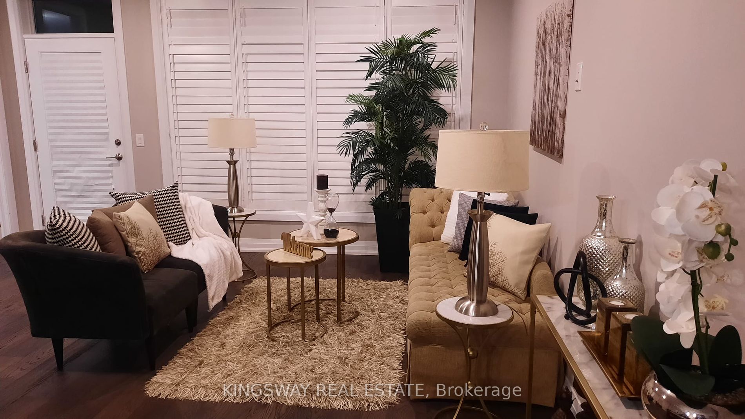


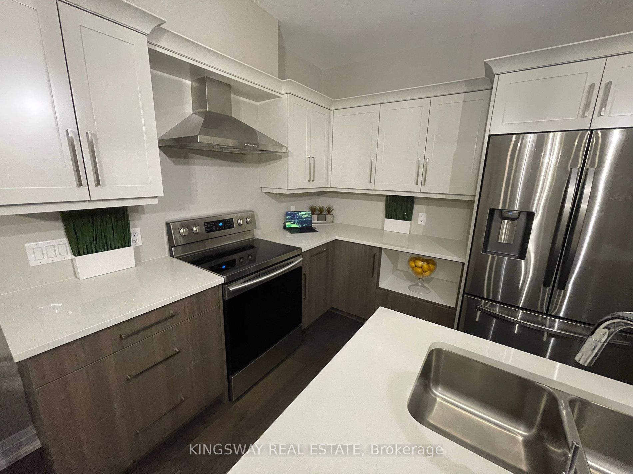
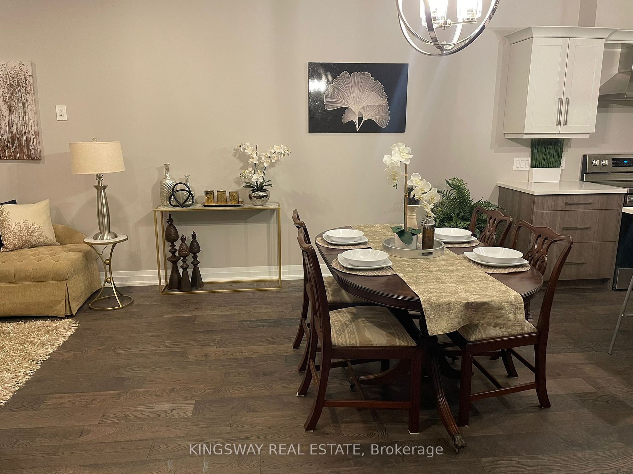

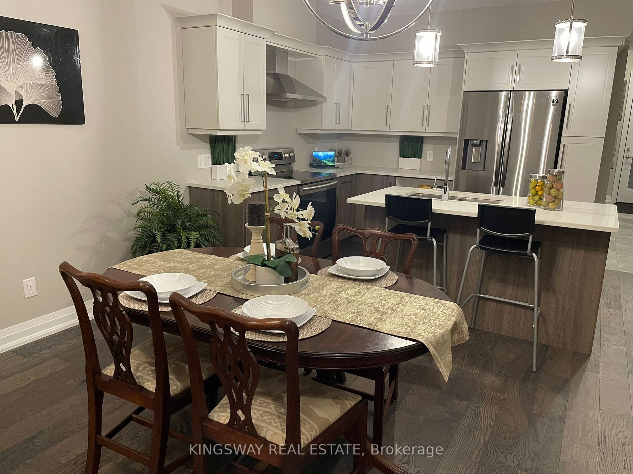


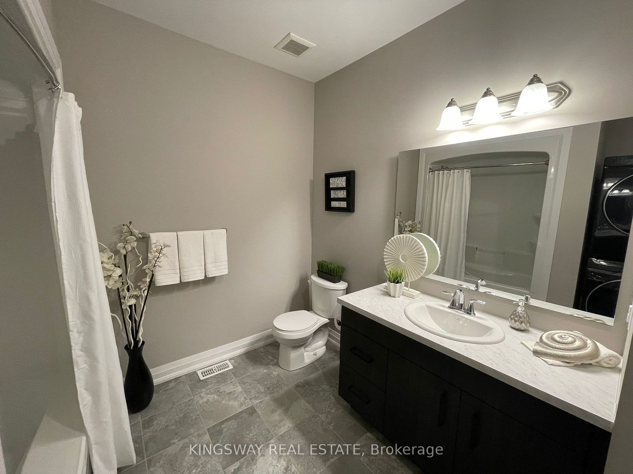
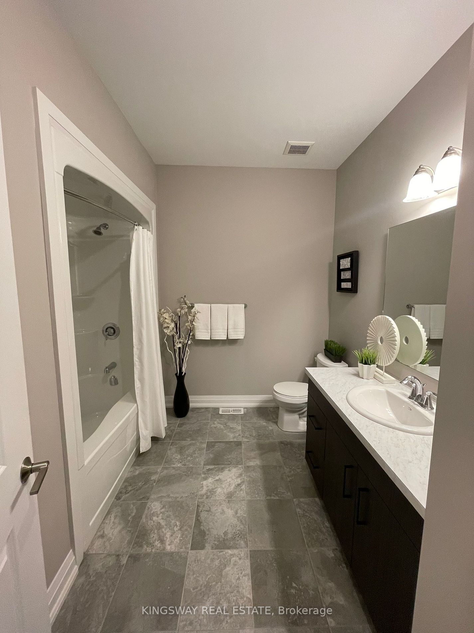
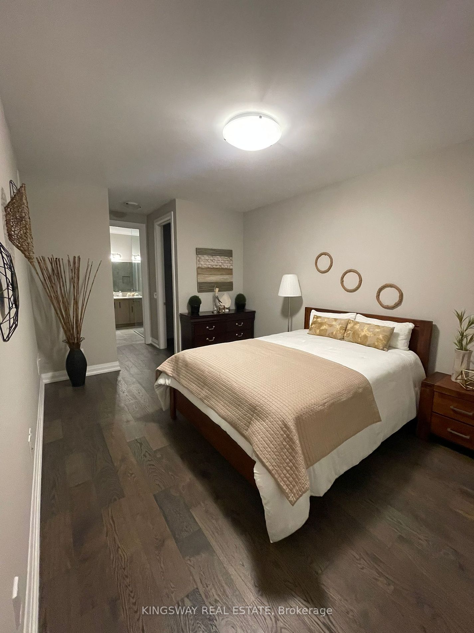


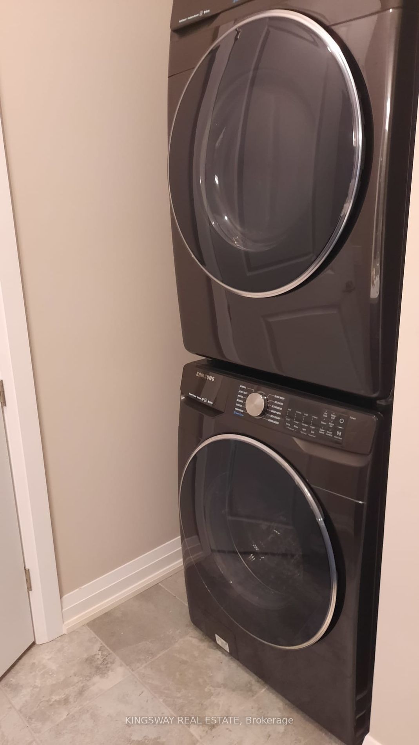




.png?src=Custom)
