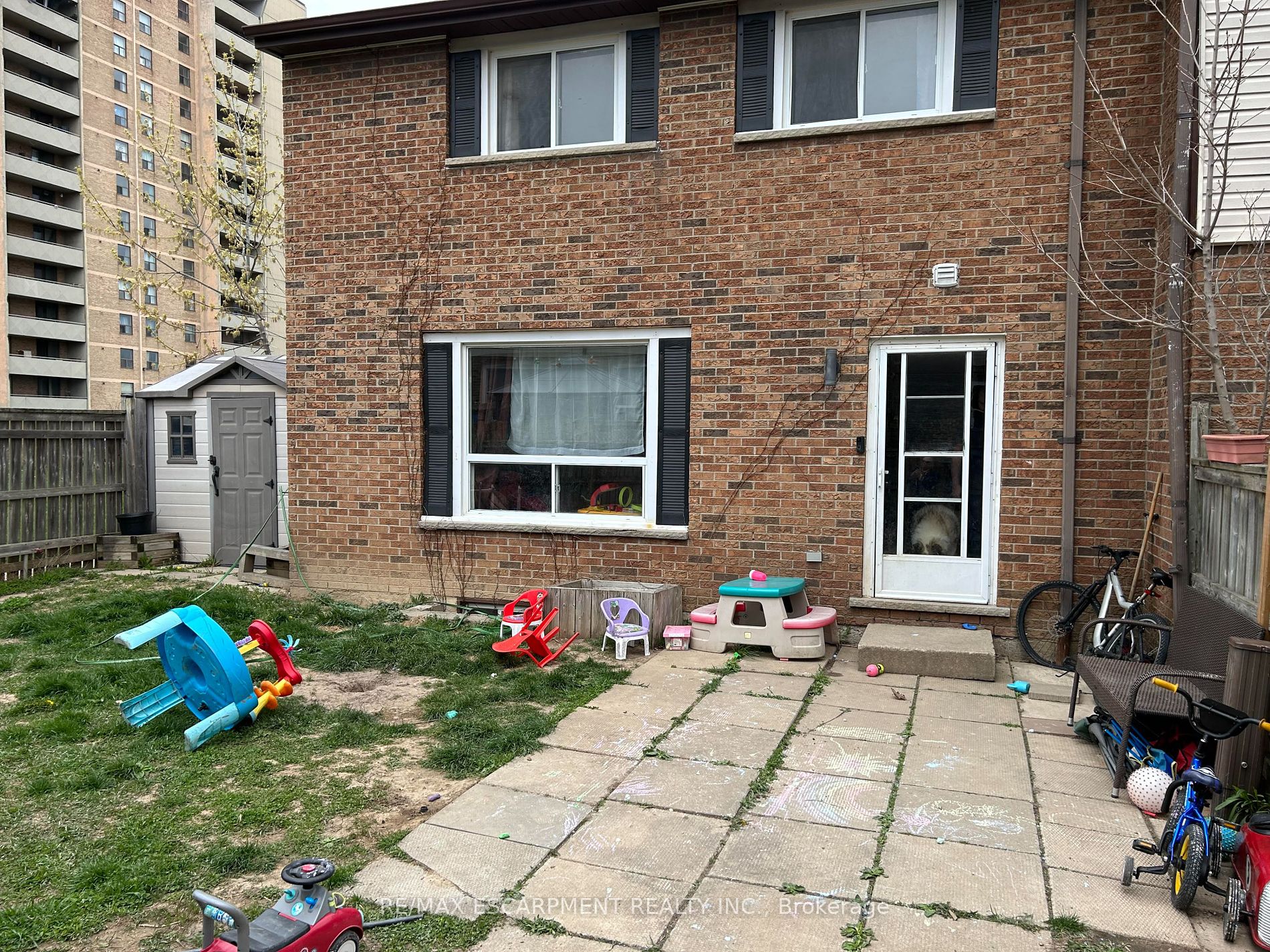$449,900
Available - For Sale
Listing ID: X8310804
50 Bell Manor Dr , Unit 28, Hamilton, N2Z 0B3, Ontario
| Situated in a family-friendly community, this well kept 3-bedroom, 1-bathroom home is perfectly situated near schools, a library, and scenic parks, offering the ideal blend of convenience and comfort. A perfect home for families, couples, or anyone looking to enjoy a peaceful yet vibrant lifestyle or even for investors. The ideal flow of the main floor allows you to entertain guests while cooking and the dining area is perfect for hosting dinner parties. This property boasts three bedrooms - perfect for first time buyers, growing families. Bell Manor Loop (HSR Bus Stops) is couple minutes walking distance. |
| Price | $449,900 |
| Taxes: | $2533.60 |
| Maintenance Fee: | 270.00 |
| Address: | 50 Bell Manor Dr , Unit 28, Hamilton, N2Z 0B3, Ontario |
| Province/State: | Ontario |
| Condo Corporation No | WSCP |
| Level | 1 |
| Unit No | 28 |
| Directions/Cross Streets: | Barton St And Bell Manor |
| Rooms: | 5 |
| Bedrooms: | 3 |
| Bedrooms +: | |
| Kitchens: | 1 |
| Family Room: | N |
| Basement: | Full, Part Fin |
| Approximatly Age: | 31-50 |
| Property Type: | Condo Townhouse |
| Style: | 2-Storey |
| Exterior: | Brick, Vinyl Siding |
| Garage Type: | Other |
| Garage(/Parking)Space: | 1.00 |
| Drive Parking Spaces: | 0 |
| Park #1 | |
| Parking Type: | Exclusive |
| Exposure: | S |
| Balcony: | None |
| Locker: | None |
| Pet Permited: | Restrict |
| Approximatly Age: | 31-50 |
| Approximatly Square Footage: | 1000-1199 |
| Maintenance: | 270.00 |
| Water Included: | Y |
| Common Elements Included: | Y |
| Heat Included: | Y |
| Parking Included: | Y |
| Condo Tax Included: | Y |
| Building Insurance Included: | Y |
| Fireplace/Stove: | N |
| Heat Source: | Gas |
| Heat Type: | Forced Air |
| Central Air Conditioning: | None |
$
%
Years
This calculator is for demonstration purposes only. Always consult a professional
financial advisor before making personal financial decisions.
| Although the information displayed is believed to be accurate, no warranties or representations are made of any kind. |
| RE/MAX ESCARPMENT REALTY INC. |
|
|

SIMONA DE LORENZO
Broker
Dir:
647-622-6693
Bus:
416-743-2000
| Book Showing | Email a Friend |
Jump To:
At a Glance:
| Type: | Condo - Condo Townhouse |
| Area: | Hamilton |
| Municipality: | Hamilton |
| Neighbourhood: | Riverdale |
| Style: | 2-Storey |
| Approximate Age: | 31-50 |
| Tax: | $2,533.6 |
| Maintenance Fee: | $270 |
| Beds: | 3 |
| Baths: | 1 |
| Garage: | 1 |
| Fireplace: | N |
Locatin Map:
Payment Calculator:


















.png?src=Custom)
