$799,999
Available - For Sale
Listing ID: X8310218
300 Richmond St , Unit 21, Thorold, L2V 0L6, Ontario
| Immediate Occupancy is available & $30,000 worth of upgrades. This home features an open-concept floor plan, 1430 sq/ft, 2 bedrooms, 2 bathrooms, a rear covered deck and main floor laundry. Enjoy a high-end, easy-living lifestyle in this year-old bungalow townhouse, with premium finishes, meticulous detailing and sleek designer details. Situated in beautiful Thorold, this townhouse is only minutes away from every convenience yet feels like a private heaven. You will be in awe of the gorgeous kitchen with the 8ft island, which is perfect for entertaining. The luxurious master bedroom features a spa-like ensuite with a tiled glass shower, a soaker tub and a large walk-in closet. The large second bedroom is generous in size, and a main floor bathroom with a tiled tub shower combo. Low maintenance fees |
| Price | $799,999 |
| Taxes: | $0.00 |
| Maintenance Fee: | 125.00 |
| Address: | 300 Richmond St , Unit 21, Thorold, L2V 0L6, Ontario |
| Province/State: | Ontario |
| Condo Corporation No | NSVLC |
| Level | 1 |
| Unit No | 21 |
| Directions/Cross Streets: | Silver Maple Rd & Richmond St |
| Rooms: | 7 |
| Bedrooms: | 2 |
| Bedrooms +: | |
| Kitchens: | 1 |
| Family Room: | N |
| Basement: | Full, Unfinished |
| Property Type: | Condo Townhouse |
| Style: | Bungalow |
| Exterior: | Stone, Stucco/Plaster |
| Garage Type: | Attached |
| Garage(/Parking)Space: | 2.00 |
| Drive Parking Spaces: | 2 |
| Park #1 | |
| Parking Type: | Exclusive |
| Exposure: | N |
| Balcony: | None |
| Locker: | None |
| Pet Permited: | Restrict |
| Approximatly Square Footage: | 1400-1599 |
| Maintenance: | 125.00 |
| Parking Included: | Y |
| Fireplace/Stove: | N |
| Heat Source: | Gas |
| Heat Type: | Forced Air |
| Central Air Conditioning: | Central Air |
$
%
Years
This calculator is for demonstration purposes only. Always consult a professional
financial advisor before making personal financial decisions.
| Although the information displayed is believed to be accurate, no warranties or representations are made of any kind. |
| RE/MAX NIAGARA REALTY LTD. |
|
|

SIMONA DE LORENZO
Broker
Dir:
647-622-6693
Bus:
416-743-2000
| Book Showing | Email a Friend |
Jump To:
At a Glance:
| Type: | Condo - Condo Townhouse |
| Area: | Niagara |
| Municipality: | Thorold |
| Style: | Bungalow |
| Maintenance Fee: | $125 |
| Beds: | 2 |
| Baths: | 2 |
| Garage: | 2 |
| Fireplace: | N |
Locatin Map:
Payment Calculator:

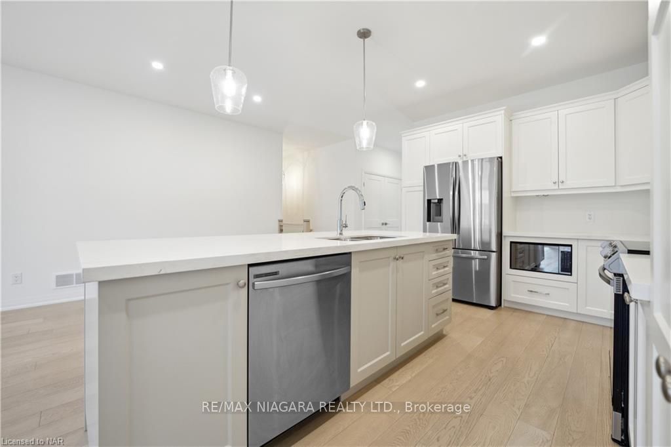
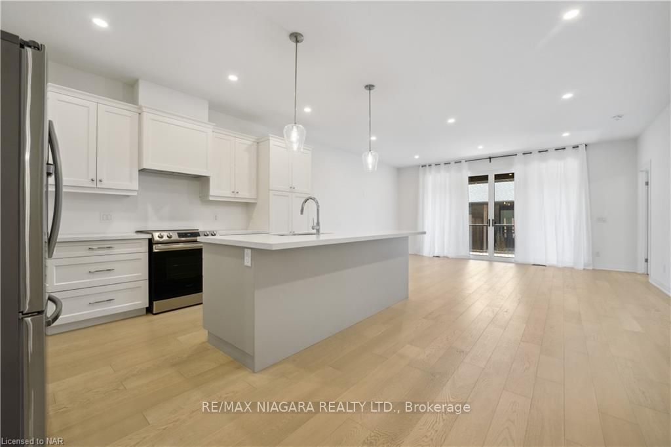
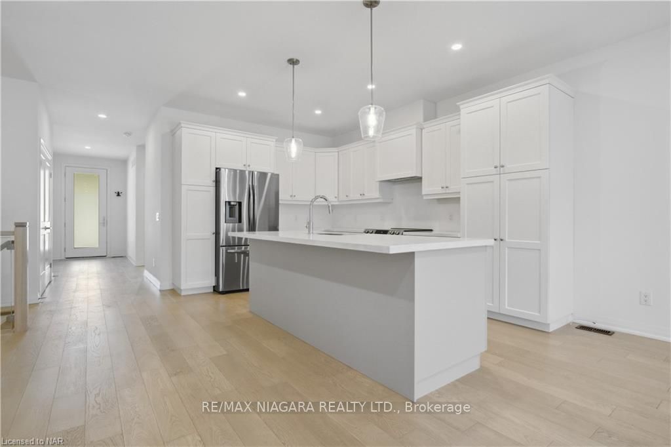
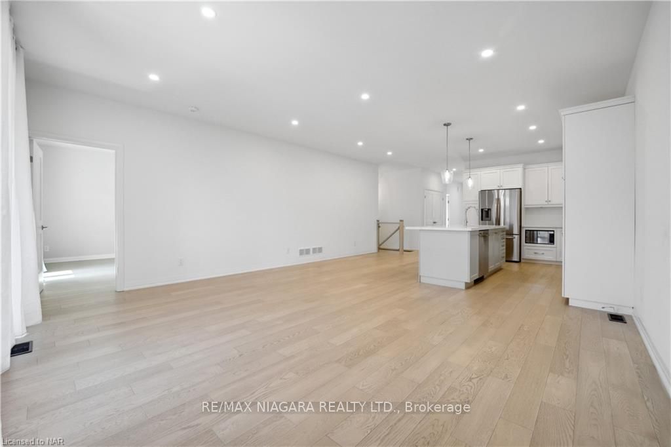

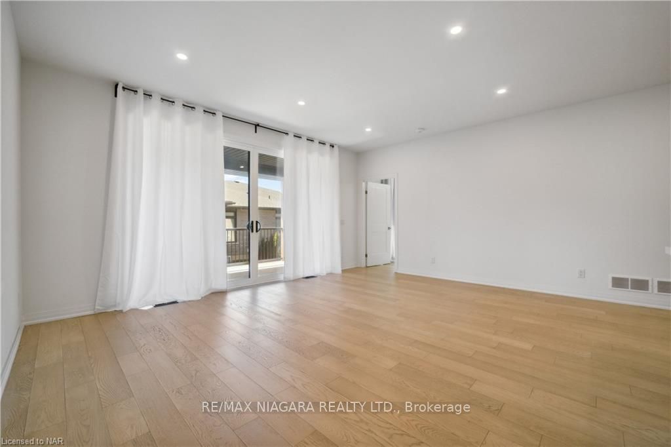

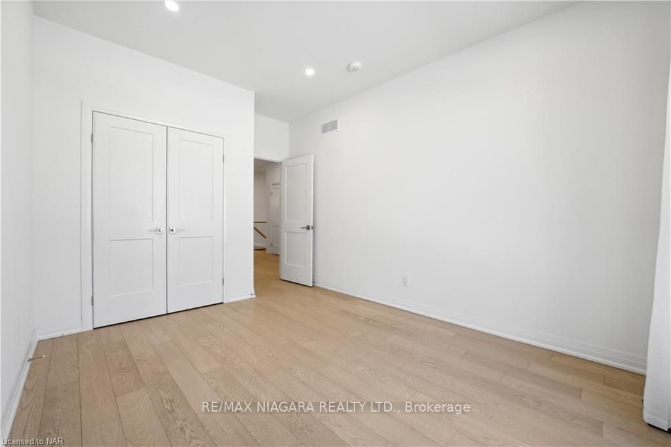
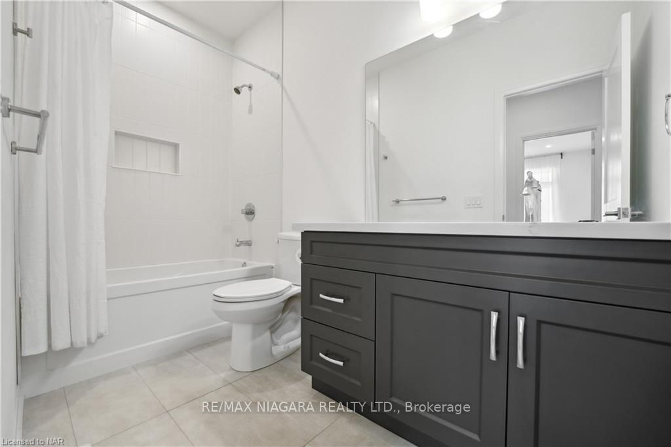




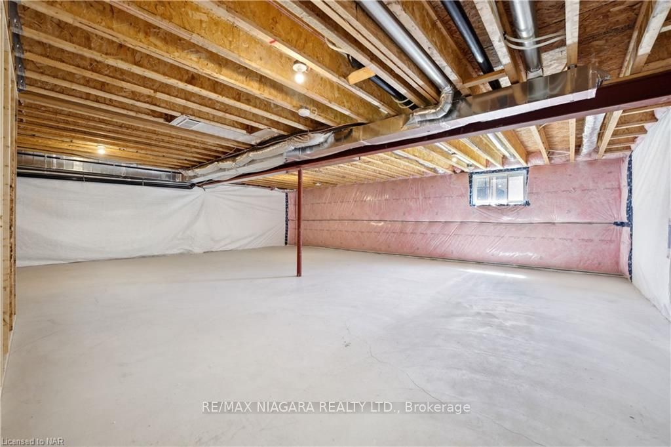



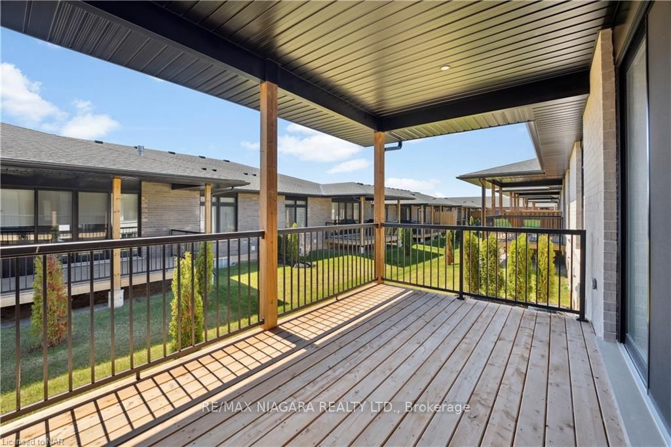
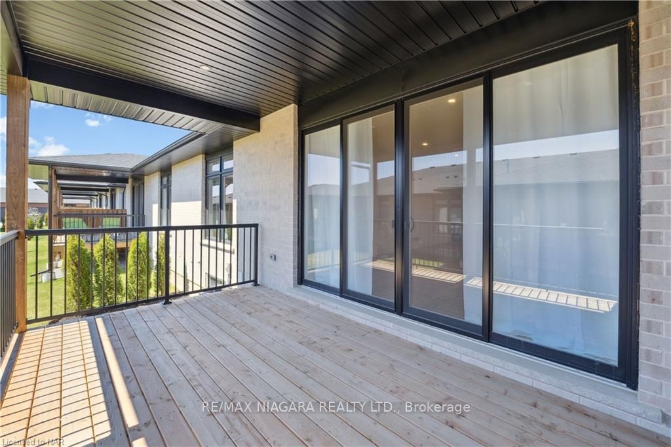

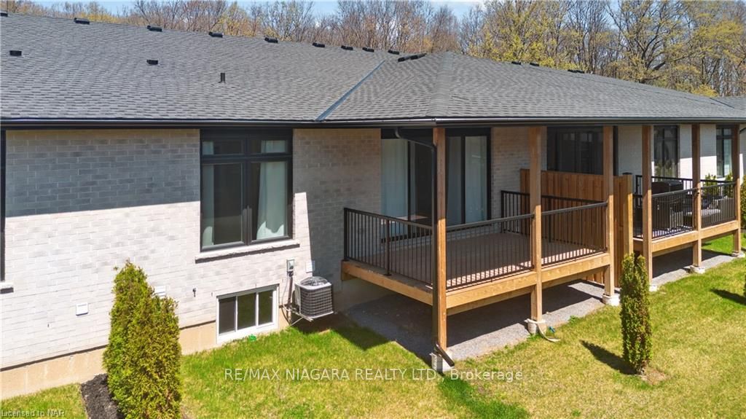
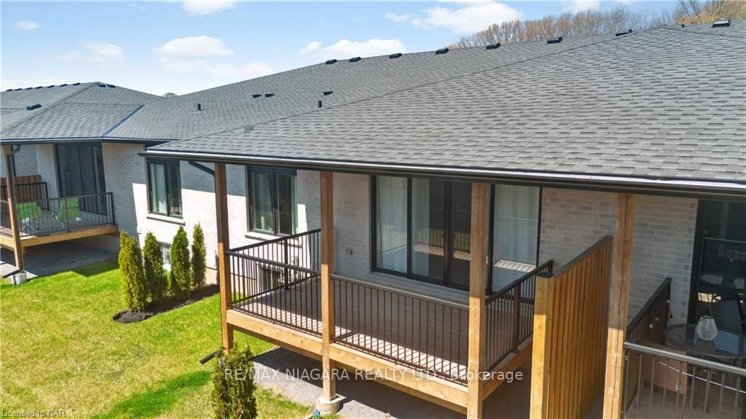



.png?src=Custom)
