$619,900
Available - For Sale
Listing ID: X8310160
80 Marsh Ave , Unit 133, Peterborough, K9H 0G7, Ontario
| Discover this beautifully designed home, perfectly blending comfort and convenience in a quiet neighborhood. Steps away from transit, groceries, dining, and parks, it meets all your urban needs. Featuring an open concept kitchen and living area, high ceilings, and ample natural light, its ideal for both entertaining and daily life. The kitchen boasts modern appliances and extensive storage. The flexible basement includes dual sinks and can be a two-bedroom space or a rec room. A spacious loft adds versatility, suitable for an office or extra living area. Ample storage across all floors and two parking spots, with additional visitor parking, ensure practicality. Experience urban living with a serene touch, ideal for those seeking proximity to city conveniences in a peaceful setting. |
| Price | $619,900 |
| Taxes: | $4674.00 |
| Assessment: | $304000 |
| Assessment Year: | 2024 |
| Maintenance Fee: | 250.00 |
| Address: | 80 Marsh Ave , Unit 133, Peterborough, K9H 0G7, Ontario |
| Province/State: | Ontario |
| Condo Corporation No | PCECC |
| Level | 1 |
| Unit No | #133 |
| Directions/Cross Streets: | Broadway Blvd/Marsh Ave |
| Rooms: | 8 |
| Rooms +: | 3 |
| Bedrooms: | 2 |
| Bedrooms +: | 1 |
| Kitchens: | 1 |
| Family Room: | Y |
| Basement: | Finished |
| Approximatly Age: | 0-5 |
| Property Type: | Condo Townhouse |
| Style: | Other |
| Exterior: | Brick, Vinyl Siding |
| Garage Type: | Attached |
| Garage(/Parking)Space: | 1.00 |
| Drive Parking Spaces: | 1 |
| Park #1 | |
| Parking Type: | Owned |
| Exposure: | Sw |
| Balcony: | None |
| Locker: | None |
| Pet Permited: | Restrict |
| Retirement Home: | N |
| Approximatly Age: | 0-5 |
| Approximatly Square Footage: | 1600-1799 |
| Property Features: | Park, Place Of Worship, Public Transit, School |
| Maintenance: | 250.00 |
| Parking Included: | Y |
| Fireplace/Stove: | N |
| Heat Source: | Gas |
| Heat Type: | Forced Air |
| Central Air Conditioning: | Central Air |
| Laundry Level: | Main |
| Elevator Lift: | N |
$
%
Years
This calculator is for demonstration purposes only. Always consult a professional
financial advisor before making personal financial decisions.
| Although the information displayed is believed to be accurate, no warranties or representations are made of any kind. |
| BALL REAL ESTATE INC. |
|
|

SIMONA DE LORENZO
Broker
Dir:
647-622-6693
Bus:
416-743-2000
| Virtual Tour | Book Showing | Email a Friend |
Jump To:
At a Glance:
| Type: | Condo - Condo Townhouse |
| Area: | Peterborough |
| Municipality: | Peterborough |
| Neighbourhood: | Northcrest |
| Style: | Other |
| Approximate Age: | 0-5 |
| Tax: | $4,674 |
| Maintenance Fee: | $250 |
| Beds: | 2+1 |
| Baths: | 4 |
| Garage: | 1 |
| Fireplace: | N |
Locatin Map:
Payment Calculator:

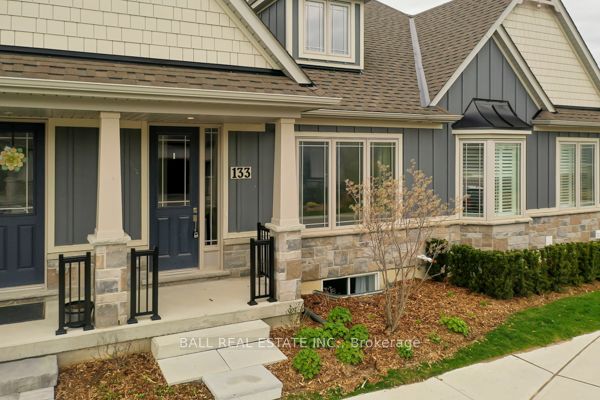









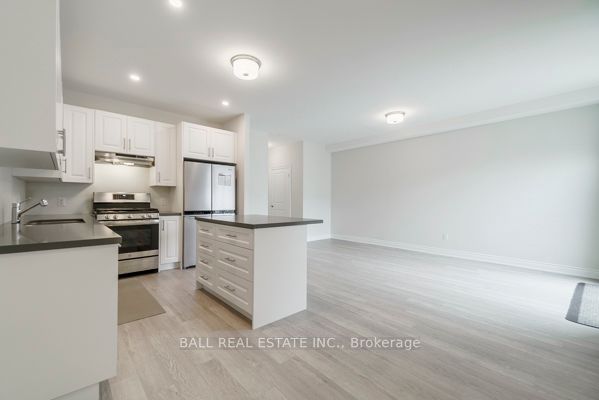


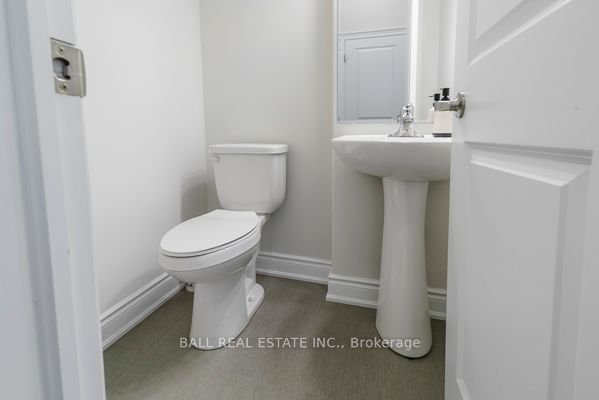

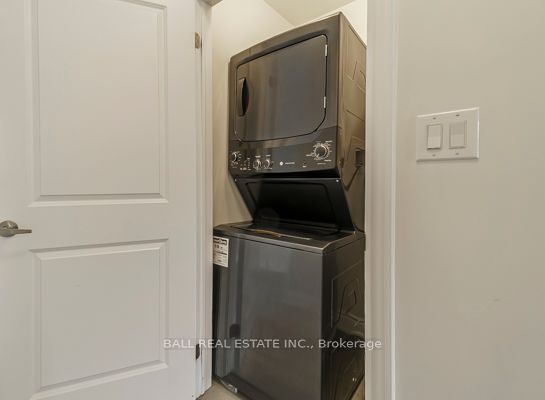

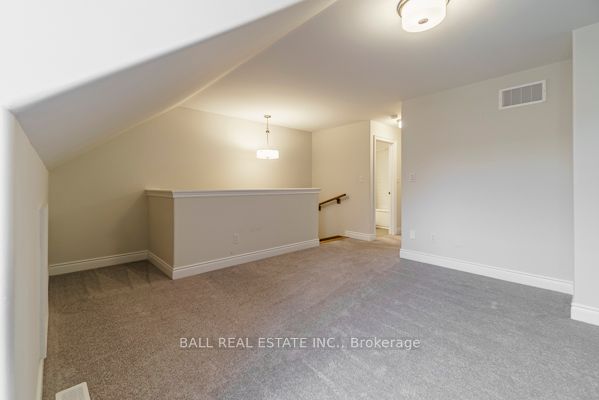


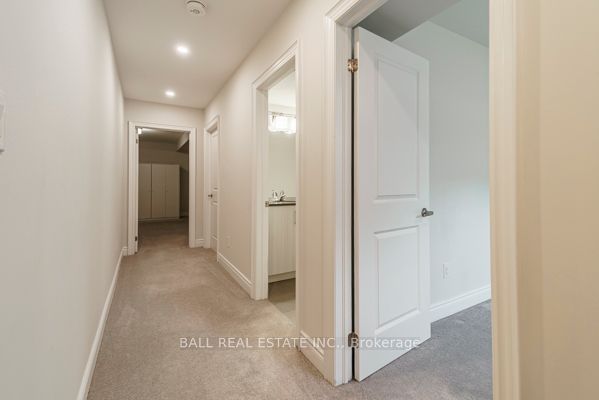




.png?src=Custom)
