$649,900
Available - For Sale
Listing ID: X8310016
54 Bridge St West , Unit 3, Kitchener, N2K 0G4, Ontario
| Welcome to Your New home! This Spacious 3-Bedroom, 2-Full Bath Condo Townhome is nestled in a convenient location on the vibrant Kitchener-Waterloo border, just steps away from grocery stores, restaurants, parks and schools. 6-Minutes to WLU, 4-Minutes to Waterloo Conestoga & 10-Minutes to UW. Perfect blend of modern living & urban accessibility. 54 Bridge St W. offers you 1,650 Sq. Ft. of living space. Home Welcomes you with granite Kitchen, elegant S/S Appliances & Sleek aesthetics, plus two bedrooms & 1 washroom upstairs, features a family room with large windows & a private access to 300 Sq. Ft terrace, expanding your living space with addition to a luxurious primary suite with an ensuite bathroom & walk-in closet. Ensuite Laundry and 1-parking spot is included. |
| Price | $649,900 |
| Taxes: | $3697.00 |
| Maintenance Fee: | 550.00 |
| Address: | 54 Bridge St West , Unit 3, Kitchener, N2K 0G4, Ontario |
| Province/State: | Ontario |
| Condo Corporation No | WSCC |
| Level | 1 |
| Unit No | 3 |
| Directions/Cross Streets: | Woolwich St./Bridge St. W |
| Rooms: | 7 |
| Bedrooms: | 3 |
| Bedrooms +: | |
| Kitchens: | 1 |
| Family Room: | Y |
| Basement: | None |
| Approximatly Age: | 0-5 |
| Property Type: | Condo Townhouse |
| Style: | Stacked Townhse |
| Exterior: | Alum Siding, Brick |
| Garage Type: | None |
| Garage(/Parking)Space: | 0.00 |
| Drive Parking Spaces: | 1 |
| Park #1 | |
| Parking Spot: | 3 |
| Parking Type: | Owned |
| Exposure: | N |
| Balcony: | Terr |
| Locker: | None |
| Pet Permited: | Restrict |
| Approximatly Age: | 0-5 |
| Approximatly Square Footage: | 1600-1799 |
| Building Amenities: | Bbqs Allowed, Visitor Parking |
| Property Features: | Hospital, Park, Place Of Worship, Public Transit, Rec Centre, School |
| Maintenance: | 550.00 |
| Common Elements Included: | Y |
| Parking Included: | Y |
| Building Insurance Included: | Y |
| Fireplace/Stove: | N |
| Heat Source: | Gas |
| Heat Type: | Forced Air |
| Central Air Conditioning: | Central Air |
| Laundry Level: | Main |
$
%
Years
This calculator is for demonstration purposes only. Always consult a professional
financial advisor before making personal financial decisions.
| Although the information displayed is believed to be accurate, no warranties or representations are made of any kind. |
| PONTIS REALTY INC. |
|
|

SIMONA DE LORENZO
Broker
Dir:
647-622-6693
Bus:
416-743-2000
| Book Showing | Email a Friend |
Jump To:
At a Glance:
| Type: | Condo - Condo Townhouse |
| Area: | Waterloo |
| Municipality: | Kitchener |
| Style: | Stacked Townhse |
| Approximate Age: | 0-5 |
| Tax: | $3,697 |
| Maintenance Fee: | $550 |
| Beds: | 3 |
| Baths: | 2 |
| Fireplace: | N |
Locatin Map:
Payment Calculator:

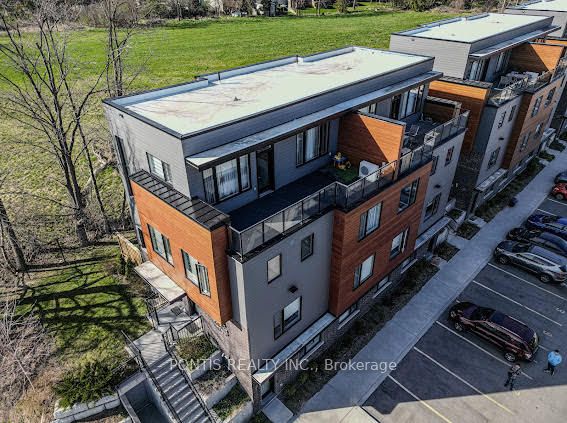





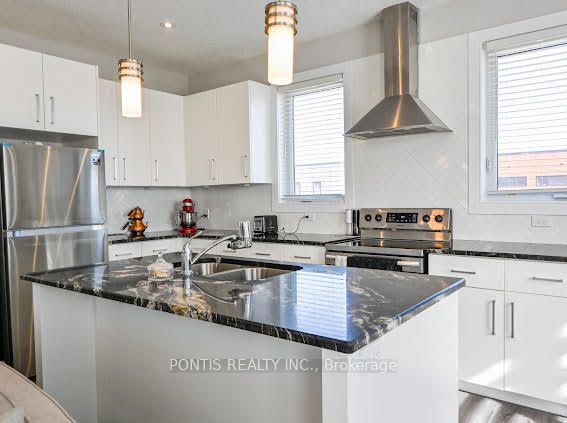


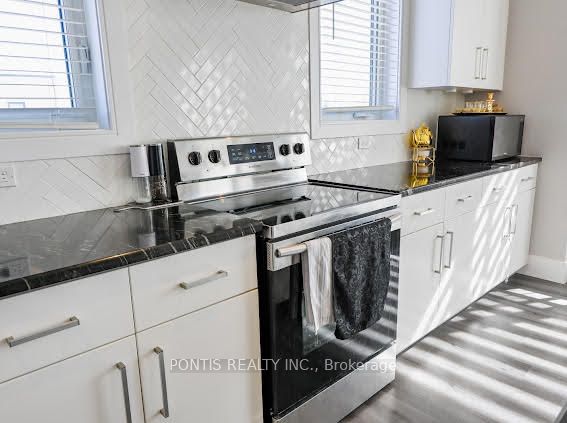

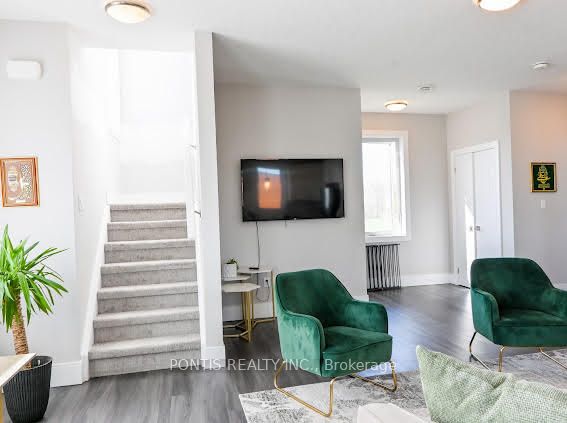







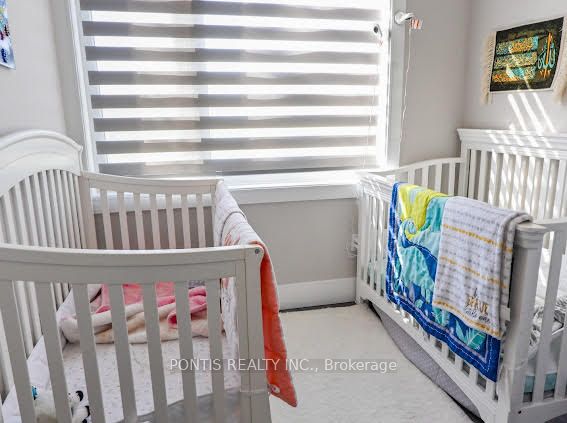

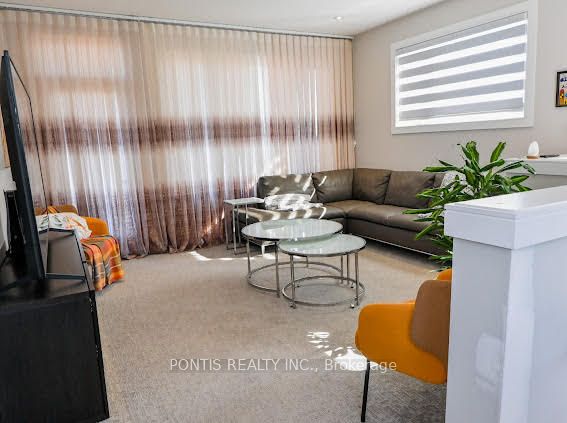



.png?src=Custom)
