$665,000
Available - For Sale
Listing ID: X8308276
590 North Service Rd , Unit 13, Hamilton, L8E 0K5, Ontario
| Introducing this stunning end unit home nestled in the picturesque lakefront community of Fifty Point, offering unparalleled views of Lake Ontario just steps away. As you step inside, you're greeted by a beautifully upgraded interior flooded with natural light, featuring a dining room with pot lights, a picture window, seamlessly flowing into the modern kitchen. A chef's dream with its open concept design, pot lights, center island, stainless steel appliances, quartz countertops & custom backsplash. The adjacent living room is a perfect space for relaxation or entertaining with pot lights & sliding doors leading to a balcony. The large primary bedroom serves as a serene retreat with a picture window, chandeliers, walk-in closet, complemented by a luxurious ensuite bathroom with a shower combo and tile floors. The second bedroom and a 4pc bath & laundry room completes the second floor. This amazing home includes two parking spots with a single wide private driveway and garage with inside entry, making this residence the epitome of comfort, convenience, and luxury living in a sought-after lakeside community. Easy access to local amenities, shopping centers, grocery stores, Costco, dining options, and the esteemed Newport Yacht Club, with convenient highway access nearby making commuting a breeze. |
| Price | $665,000 |
| Taxes: | $3065.32 |
| Maintenance Fee: | 437.00 |
| Address: | 590 North Service Rd , Unit 13, Hamilton, L8E 0K5, Ontario |
| Province/State: | Ontario |
| Condo Corporation No | WSCP |
| Level | 1 |
| Unit No | 13 |
| Directions/Cross Streets: | Fruitland R & North Service Rd |
| Rooms: | 5 |
| Bedrooms: | 2 |
| Bedrooms +: | |
| Kitchens: | 1 |
| Family Room: | N |
| Basement: | None |
| Approximatly Age: | 0-5 |
| Property Type: | Condo Townhouse |
| Style: | Stacked Townhse |
| Exterior: | Brick |
| Garage Type: | Built-In |
| Garage(/Parking)Space: | 1.00 |
| Drive Parking Spaces: | 1 |
| Park #1 | |
| Parking Type: | Owned |
| Exposure: | E |
| Balcony: | Open |
| Locker: | None |
| Pet Permited: | Restrict |
| Approximatly Age: | 0-5 |
| Approximatly Square Footage: | 1200-1399 |
| Building Amenities: | Bbqs Allowed, Visitor Parking |
| Property Features: | Beach, Park |
| Maintenance: | 437.00 |
| Common Elements Included: | Y |
| Parking Included: | Y |
| Building Insurance Included: | Y |
| Fireplace/Stove: | N |
| Heat Source: | Gas |
| Heat Type: | Forced Air |
| Central Air Conditioning: | Central Air |
$
%
Years
This calculator is for demonstration purposes only. Always consult a professional
financial advisor before making personal financial decisions.
| Although the information displayed is believed to be accurate, no warranties or representations are made of any kind. |
| BERKSHIRE HATHAWAY HOMESERVICES WEST REALTY |
|
|

SIMONA DE LORENZO
Broker
Dir:
647-622-6693
Bus:
416-743-2000
| Virtual Tour | Book Showing | Email a Friend |
Jump To:
At a Glance:
| Type: | Condo - Condo Townhouse |
| Area: | Hamilton |
| Municipality: | Hamilton |
| Neighbourhood: | Lakeshore |
| Style: | Stacked Townhse |
| Approximate Age: | 0-5 |
| Tax: | $3,065.32 |
| Maintenance Fee: | $437 |
| Beds: | 2 |
| Baths: | 3 |
| Garage: | 1 |
| Fireplace: | N |
Locatin Map:
Payment Calculator:

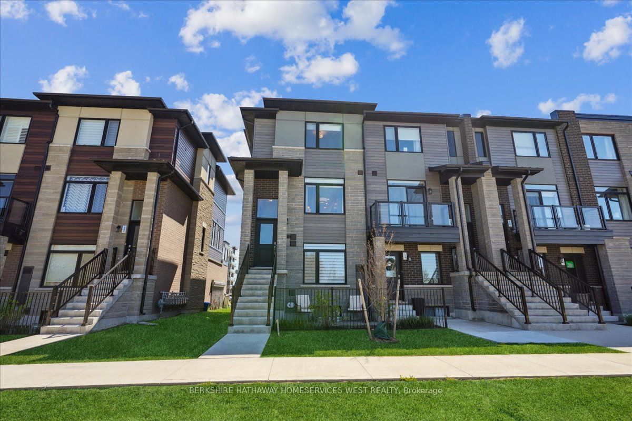

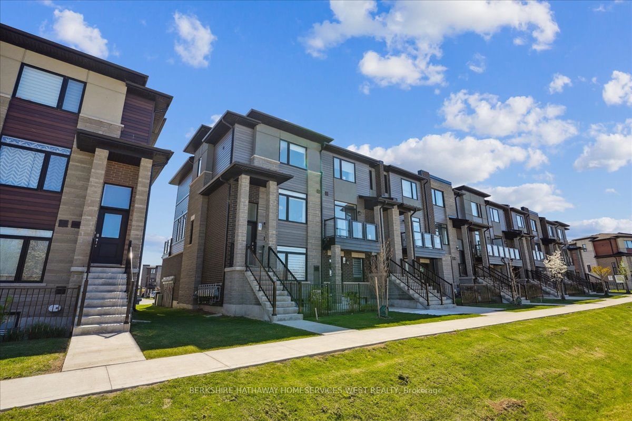




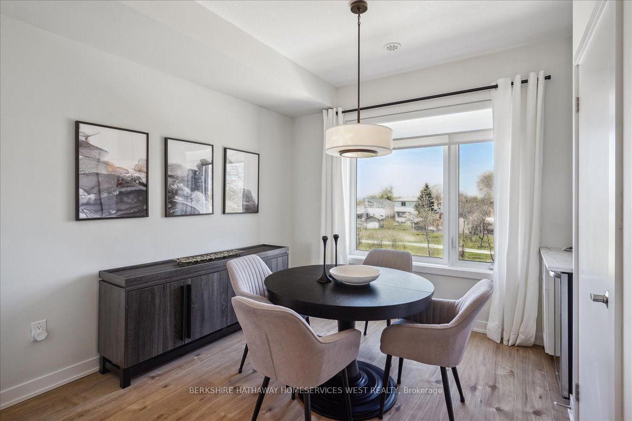
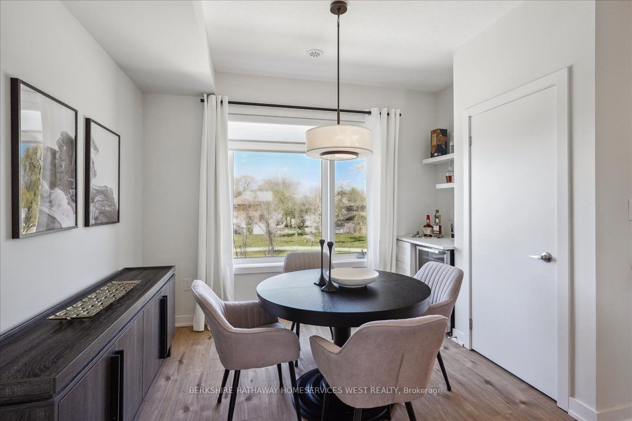

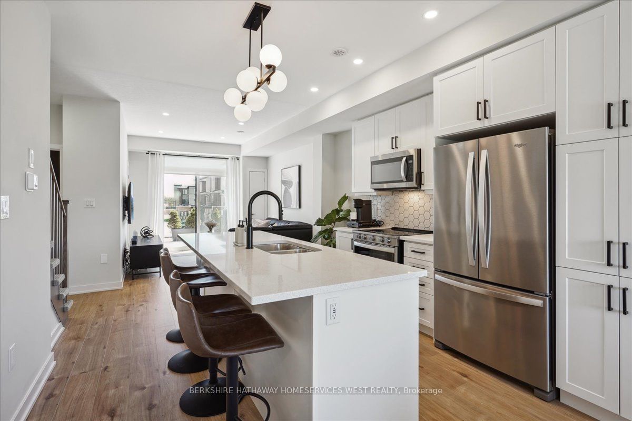


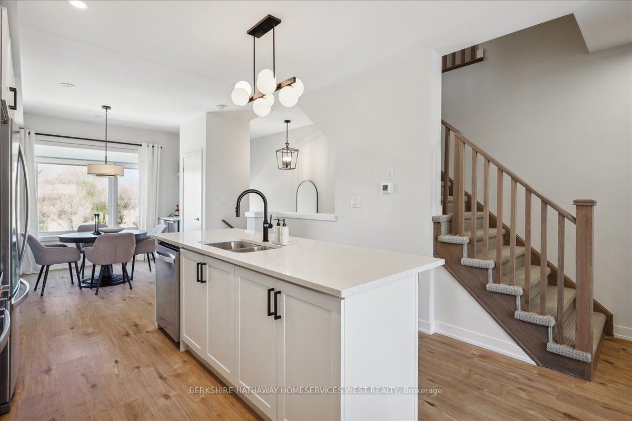
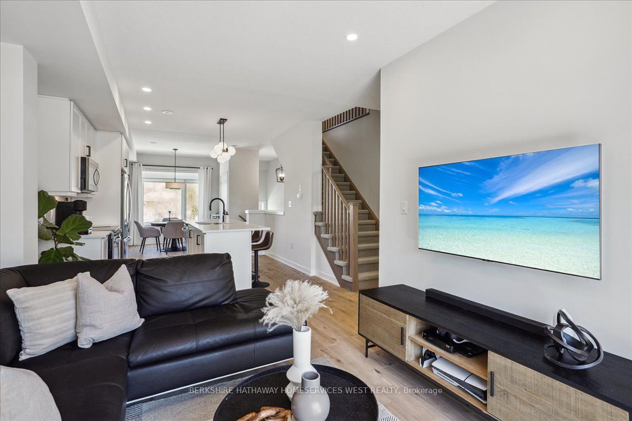
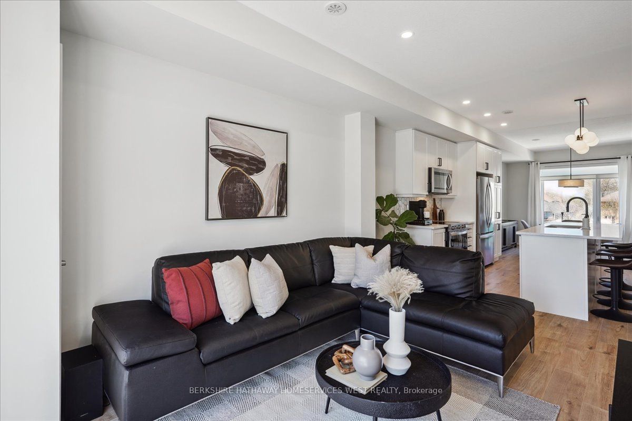
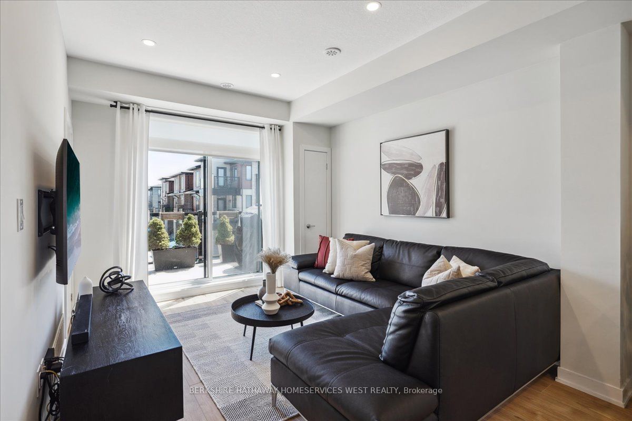
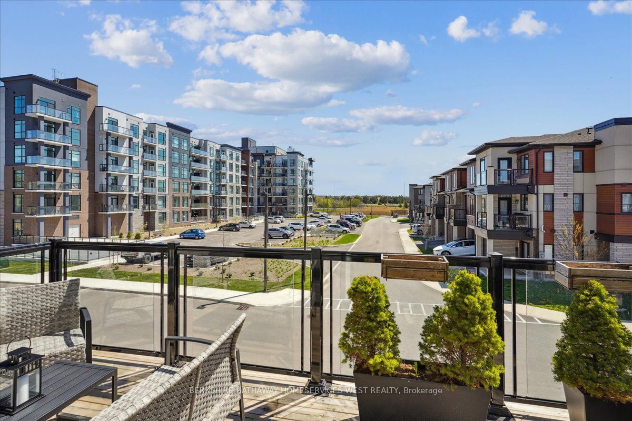


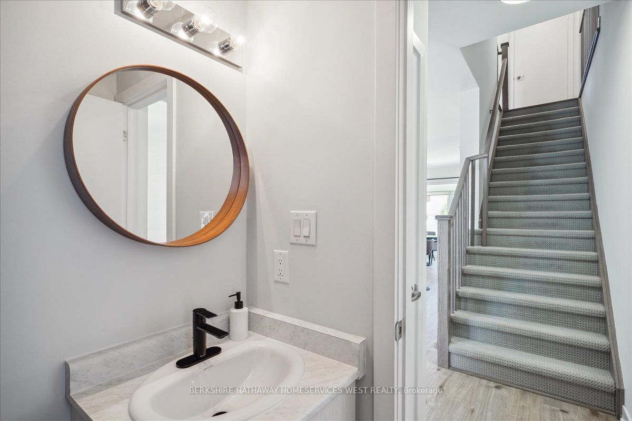
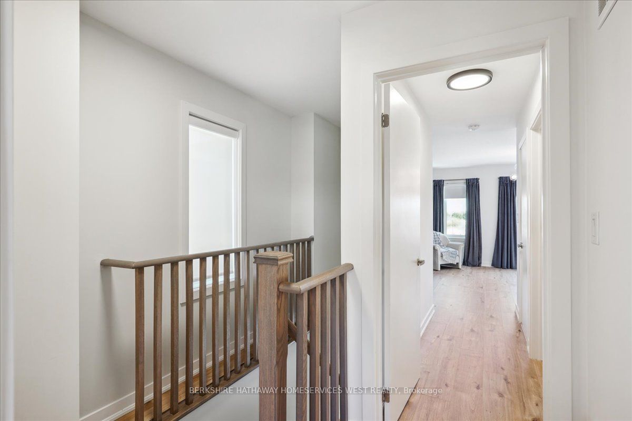
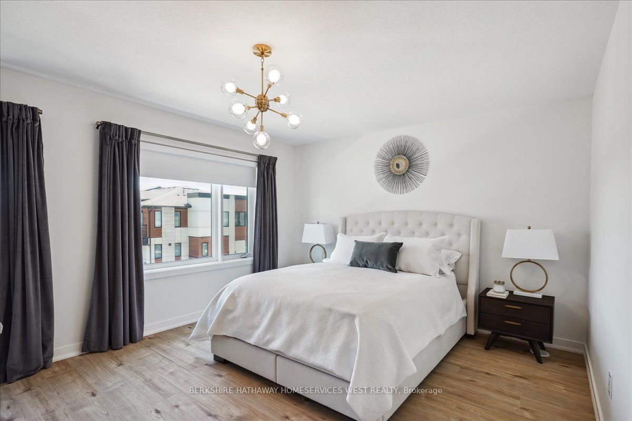


.png?src=Custom)
