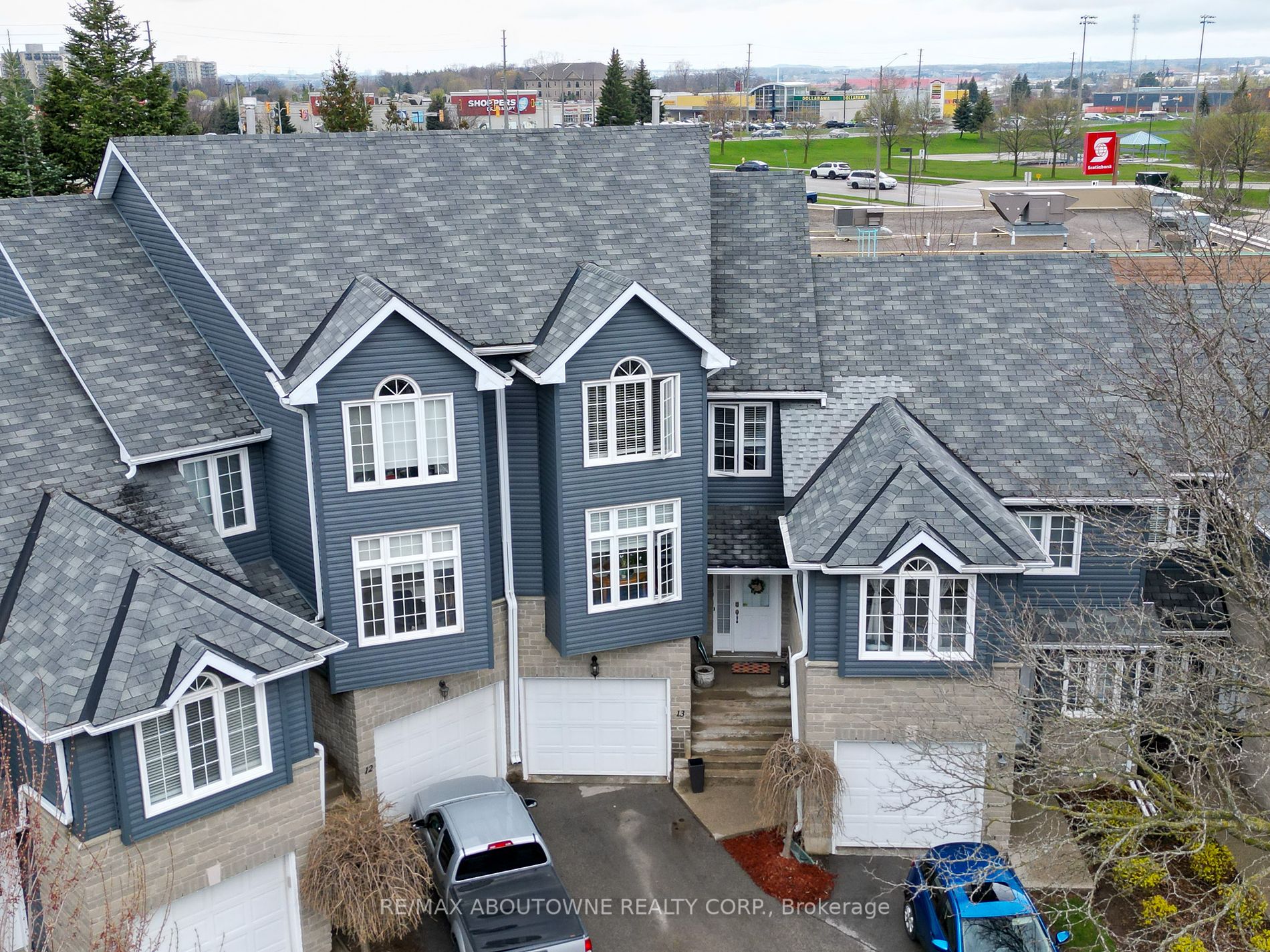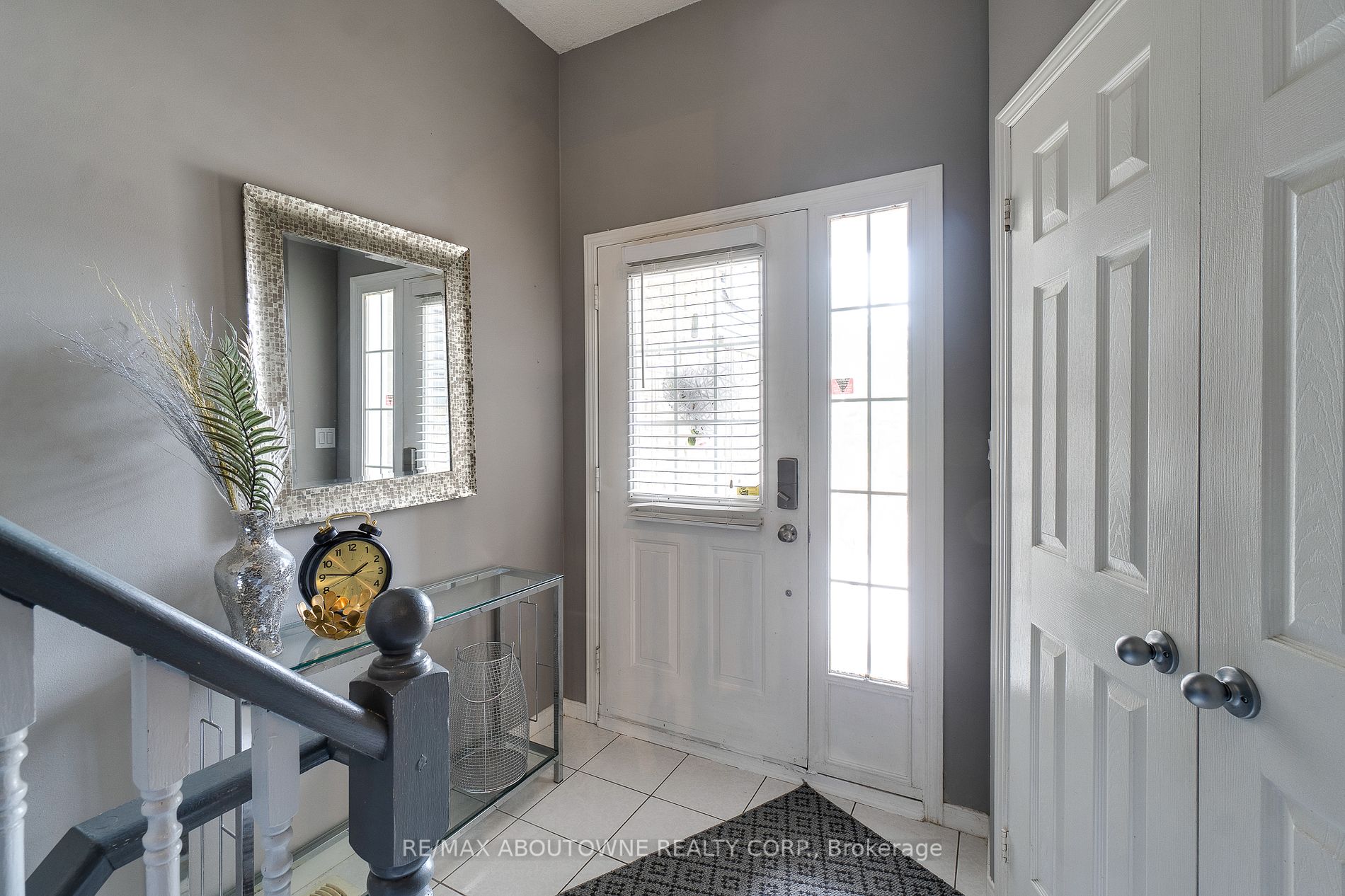$608,999
Available - For Sale
Listing ID: X8290798
199 Saginaw Pkwy , Unit 13, Cambridge, N1T 1T9, Ontario
| Exciting opportunity to live in a developing area of Cambridge close to schools, parks and easy 401 access. Three-storey townhouse with two bedrooms and ample living space is a perfect home for downsizers, first time buyers and young families. The large primary bedroom with large walk in closet and luxe bathroom with soaker tub and separate shower is a fabulous retreat. Second bedroom has its own bathroom for ultimate convenience! Laundry on second level is nice feature for keeping that laundry day easy and convenient! The main level offers stylish and spacious areas for everyday living and special occasion entertaining! Carpet -free home is easy care and has lots of outdoor living spaces. Balcony off the dining room for you to enjoy breezy summer dinners and the patio area outside the lower level lets you bask in the sun! Chef and sous chef alike will love the big kitchen. Lots of cupboard space and a charming breakfast area by the lovely window! Sunken living room with a corner gas fireplace is a cozy place to relax. Finished lower level with two piece bathroom is extra room for hanging out, an office, playroom or hobby area. Single garage with inside entry is oversized and holds all the stuff you need to store! The complex is well maintained and features a party room/building and a salt water in ground pool. Available to you just in time to enjoy a summer by the pool! |
| Extras: Condo fees additionally include: roof, windows, snow removal, grounds maintenance/landscaping |
| Price | $608,999 |
| Taxes: | $3281.95 |
| Maintenance Fee: | 534.32 |
| Address: | 199 Saginaw Pkwy , Unit 13, Cambridge, N1T 1T9, Ontario |
| Province/State: | Ontario |
| Condo Corporation No | WCP |
| Level | 1 |
| Unit No | 13 |
| Directions/Cross Streets: | Franklin Blvd. And Saginaw |
| Rooms: | 5 |
| Bedrooms: | 2 |
| Bedrooms +: | |
| Kitchens: | 1 |
| Family Room: | N |
| Basement: | Fin W/O |
| Property Type: | Condo Townhouse |
| Style: | 3-Storey |
| Exterior: | Alum Siding, Brick Front |
| Garage Type: | Built-In |
| Garage(/Parking)Space: | 1.00 |
| Drive Parking Spaces: | 2 |
| Park #1 | |
| Parking Type: | Owned |
| Exposure: | S |
| Balcony: | Open |
| Locker: | None |
| Pet Permited: | Restrict |
| Approximatly Square Footage: | 1600-1799 |
| Building Amenities: | Outdoor Pool, Party/Meeting Room, Visitor Parking |
| Property Features: | Grnbelt/Cons, Place Of Worship, Public Transit, School |
| Maintenance: | 534.32 |
| Water Included: | Y |
| Common Elements Included: | Y |
| Building Insurance Included: | Y |
| Fireplace/Stove: | Y |
| Heat Source: | Gas |
| Heat Type: | Forced Air |
| Central Air Conditioning: | Central Air |
| Laundry Level: | Upper |
$
%
Years
This calculator is for demonstration purposes only. Always consult a professional
financial advisor before making personal financial decisions.
| Although the information displayed is believed to be accurate, no warranties or representations are made of any kind. |
| RE/MAX ABOUTOWNE REALTY CORP. |
|
|

SIMONA DE LORENZO
Broker
Dir:
647-622-6693
Bus:
416-743-2000
| Virtual Tour | Book Showing | Email a Friend |
Jump To:
At a Glance:
| Type: | Condo - Condo Townhouse |
| Area: | Waterloo |
| Municipality: | Cambridge |
| Style: | 3-Storey |
| Tax: | $3,281.95 |
| Maintenance Fee: | $534.32 |
| Beds: | 2 |
| Baths: | 4 |
| Garage: | 1 |
| Fireplace: | Y |
Locatin Map:
Payment Calculator:


























.png?src=Custom)
