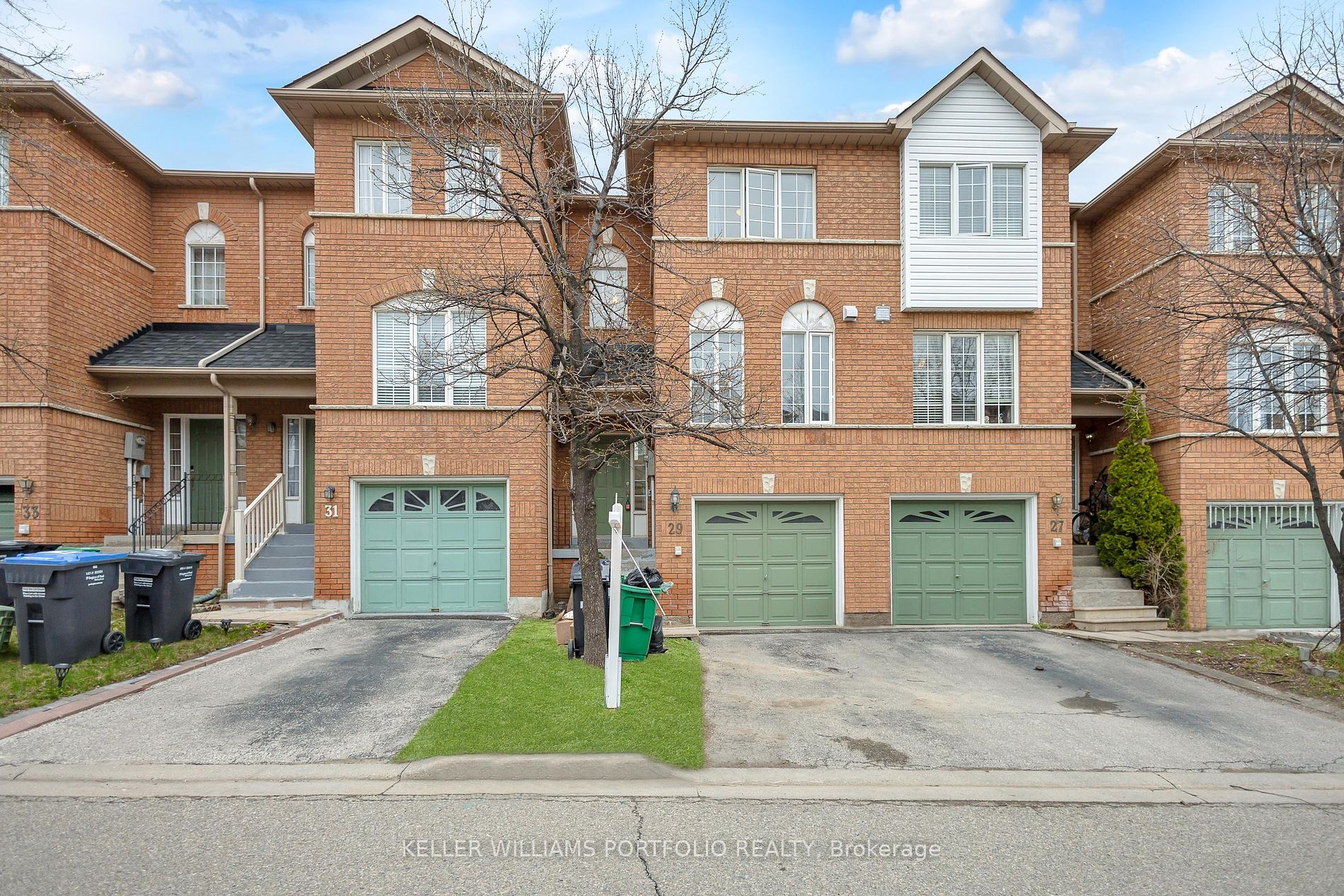$765,000
Available - For Sale
Listing ID: W8309438
57 Brickyard Way , Unit 29, Brampton, L6V 4M3, Ontario
| Current mortgage is assignable, with a maturity date set for January 2026 at an interest rate of 1.74%. Stunning 3-bedroom condo exudes charm and elegance at every turn. Impeccably decorated and meticulously maintained, it boasts a tasteful interior that will leave you breathless. Bright and spacious, the kitchen is a chef's delight, offering ample cupboard and counter space for all your culinary adventures. The bedrooms are generously sized with plenty of closet space to keep your belongings organized and tidy.A finished basement, adding valuable living space and endless possibilities for entertainment or relaxation. Accessible from the garage, convenience is key, making everyday living a breeze. Step outside to your fully fenced backyard oasis, complete with a deck, perfect for hosting gatherings or simply unwinding after a long day.This condo has been renovated throughout, ensuring modern comforts blend seamlessly with its timeless appeal. Don't miss the opportunity to make this your forever home. Come and experience it for yourself schedule your showing today and make your homeownership dreams a reality! |
| Extras: All ELF, Fridge, Stove, Dishwasher, Washer & Dryer |
| Price | $765,000 |
| Taxes: | $3658.38 |
| Maintenance Fee: | 132.50 |
| Address: | 57 Brickyard Way , Unit 29, Brampton, L6V 4M3, Ontario |
| Province/State: | Ontario |
| Condo Corporation No | PCC |
| Level | 01 |
| Unit No | 73 |
| Directions/Cross Streets: | Bovaird Dr E & Main St N |
| Rooms: | 6 |
| Rooms +: | 1 |
| Bedrooms: | 3 |
| Bedrooms +: | |
| Kitchens: | 1 |
| Family Room: | Y |
| Basement: | Finished, W/O |
| Property Type: | Condo Townhouse |
| Style: | 2-Storey |
| Exterior: | Brick |
| Garage Type: | Built-In |
| Garage(/Parking)Space: | 1.00 |
| Drive Parking Spaces: | 1 |
| Park #1 | |
| Parking Type: | Exclusive |
| Exposure: | S |
| Balcony: | None |
| Locker: | None |
| Pet Permited: | Restrict |
| Approximatly Square Footage: | 1400-1599 |
| Maintenance: | 132.50 |
| Common Elements Included: | Y |
| Parking Included: | Y |
| Building Insurance Included: | Y |
| Fireplace/Stove: | N |
| Heat Source: | Gas |
| Heat Type: | Forced Air |
| Central Air Conditioning: | Central Air |
| Laundry Level: | Lower |
| Elevator Lift: | N |
$
%
Years
This calculator is for demonstration purposes only. Always consult a professional
financial advisor before making personal financial decisions.
| Although the information displayed is believed to be accurate, no warranties or representations are made of any kind. |
| KELLER WILLIAMS PORTFOLIO REALTY |
|
|

SIMONA DE LORENZO
Broker
Dir:
647-622-6693
Bus:
416-743-2000
| Virtual Tour | Book Showing | Email a Friend |
Jump To:
At a Glance:
| Type: | Condo - Condo Townhouse |
| Area: | Peel |
| Municipality: | Brampton |
| Neighbourhood: | Brampton North |
| Style: | 2-Storey |
| Tax: | $3,658.38 |
| Maintenance Fee: | $132.5 |
| Beds: | 3 |
| Baths: | 2 |
| Garage: | 1 |
| Fireplace: | N |
Locatin Map:
Payment Calculator:


























.png?src=Custom)
