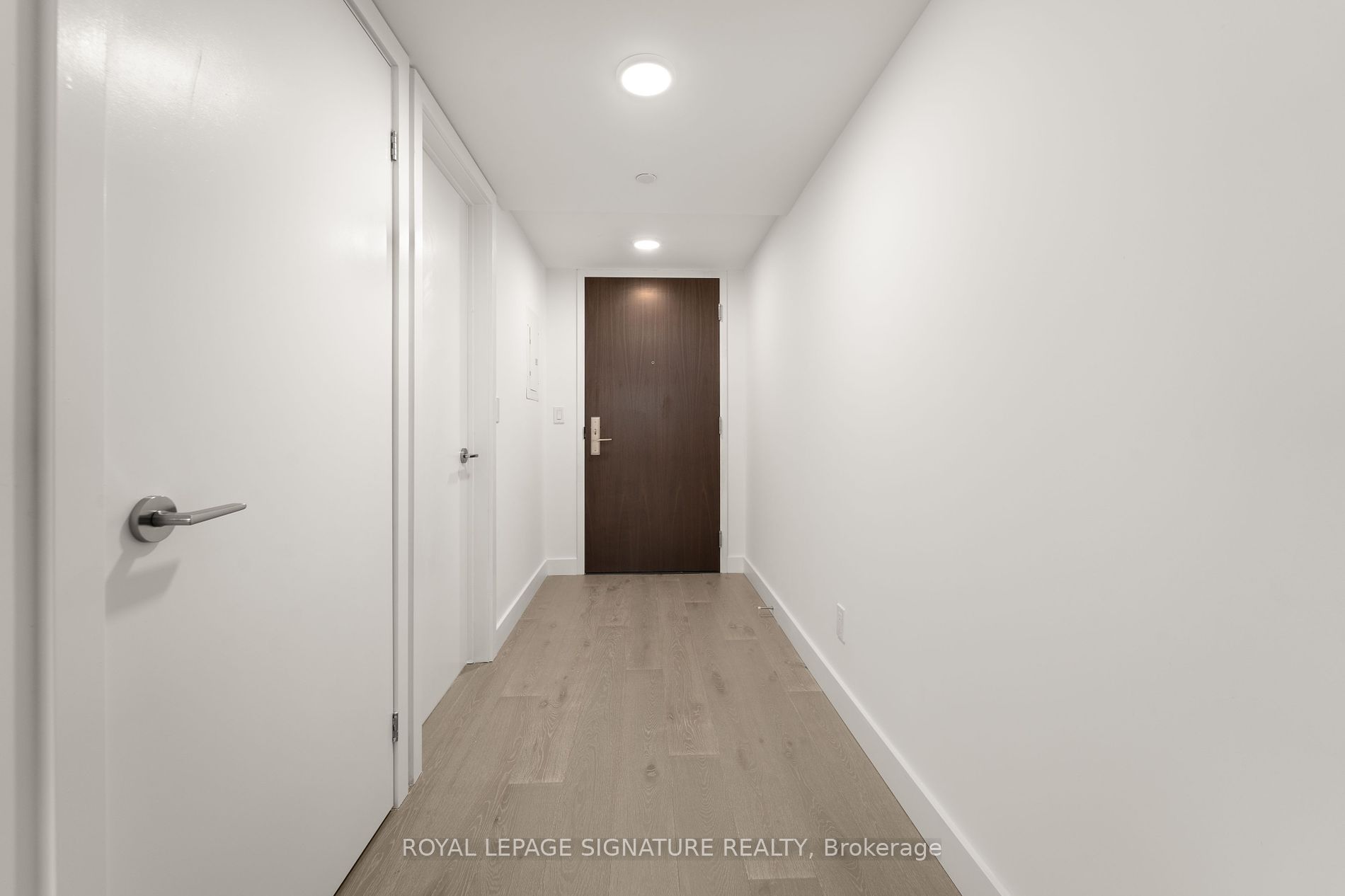$528,000
Available - For Sale
Listing ID: W8308282
160 Kingsway Cres , Unit 219, Toronto, M8X 2S4, Ontario
| Experience luxury city living at its finest in one of the west end's most prestigious neighborhoods,Kingsway Crescent. This exquisite one-bedroom unit boasts modern finishes including 9-foot ceilings,quartz counters, full-size integrated kitchen appliances, open-concept living, engineered hardwood floors, designer cabinets, gas stove, and BBQ hook-up on the balcony. The building's stunning design features an expansive art gallery lounge on the main floor showcasing artwork by Peter Triantos.Surrounded by parks, golf courses, and lush greenery in The Kingsway area, residents enjoy easy access to TTC, Bloor Street, dining establishments, Humber River trails, highways, airports, and downtown. Welcome to unparalleled urban sophistication at Kingsway Crescent. Amenities include:Concierge, Exercise Room, Gym, Party/Meeting Room, Rooftop Deck/Garden, Visitor Parking |
| Extras: Gas Stove & Gas-Line on Balcony. Unit is Tenanted, 24 hours notice required |
| Price | $528,000 |
| Taxes: | $0.00 |
| Maintenance Fee: | 315.36 |
| Address: | 160 Kingsway Cres , Unit 219, Toronto, M8X 2S4, Ontario |
| Province/State: | Ontario |
| Condo Corporation No | TSCC |
| Level | 10 |
| Unit No | 219 |
| Directions/Cross Streets: | Dundas St W & Old Dundas St |
| Rooms: | 3 |
| Bedrooms: | 0 |
| Bedrooms +: | |
| Kitchens: | 1 |
| Family Room: | N |
| Basement: | None |
| Property Type: | Condo Townhouse |
| Style: | Apartment |
| Exterior: | Concrete |
| Garage Type: | None |
| Garage(/Parking)Space: | 0.00 |
| Drive Parking Spaces: | 0 |
| Park #1 | |
| Parking Type: | None |
| Exposure: | S |
| Balcony: | Terr |
| Locker: | None |
| Pet Permited: | Restrict |
| Approximatly Square Footage: | 500-599 |
| Building Amenities: | Concierge, Exercise Room, Party/Meeting Room, Rooftop Deck/Garden, Visitor Parking |
| Maintenance: | 315.36 |
| CAC Included: | Y |
| Water Included: | Y |
| Common Elements Included: | Y |
| Parking Included: | Y |
| Building Insurance Included: | Y |
| Fireplace/Stove: | N |
| Heat Source: | Gas |
| Heat Type: | Forced Air |
| Central Air Conditioning: | None |
$
%
Years
This calculator is for demonstration purposes only. Always consult a professional
financial advisor before making personal financial decisions.
| Although the information displayed is believed to be accurate, no warranties or representations are made of any kind. |
| ROYAL LEPAGE SIGNATURE REALTY |
|
|

SIMONA DE LORENZO
Broker
Dir:
647-622-6693
Bus:
416-743-2000
| Book Showing | Email a Friend |
Jump To:
At a Glance:
| Type: | Condo - Condo Townhouse |
| Area: | Toronto |
| Municipality: | Toronto |
| Neighbourhood: | Kingsway South |
| Style: | Apartment |
| Maintenance Fee: | $315.36 |
| Baths: | 1 |
| Fireplace: | N |
Locatin Map:
Payment Calculator:




















.png?src=Custom)
