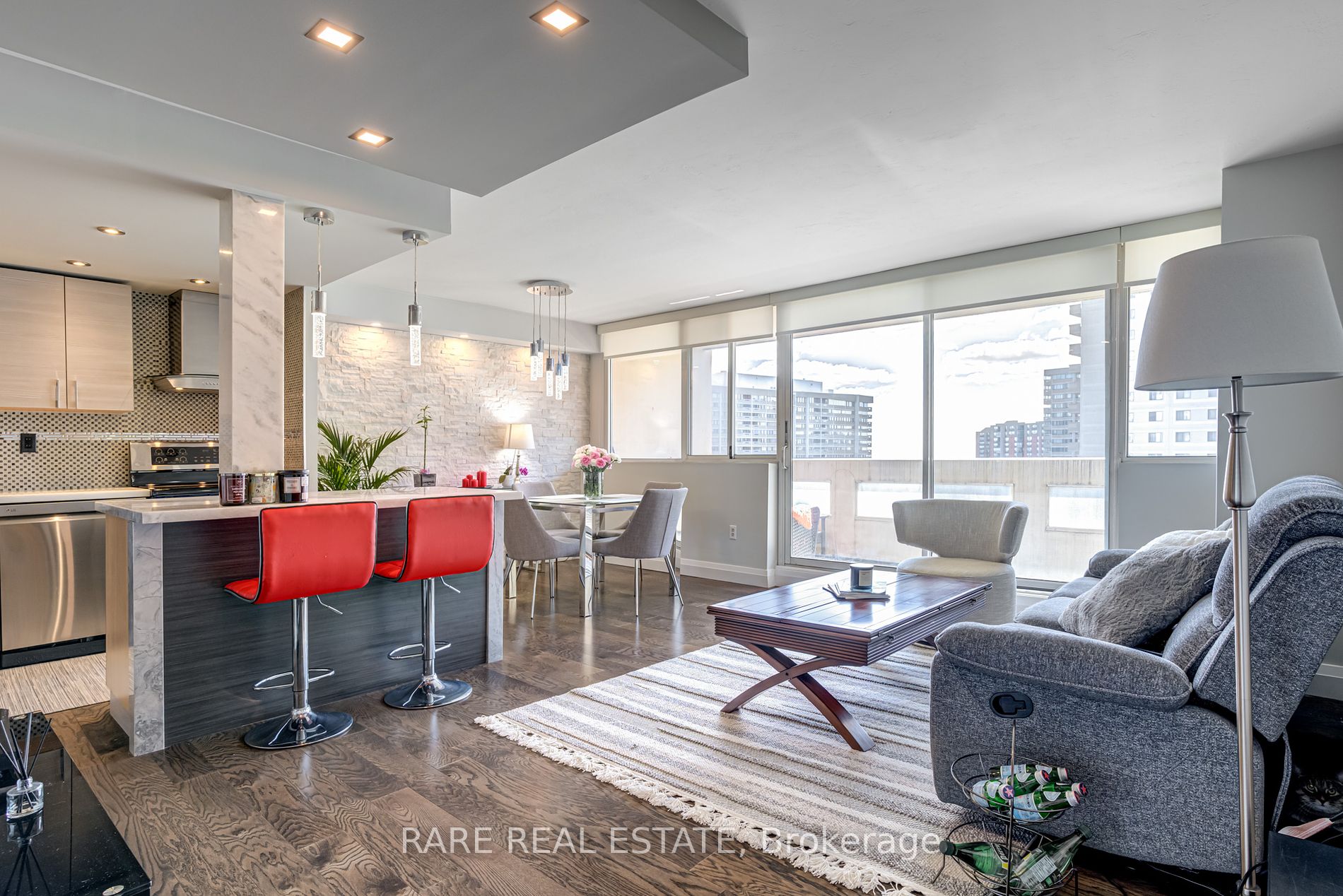$399,000
Available - For Sale
Listing ID: W8307774
3590 Kaneff Cres , Unit 1013, Mississauga, L5A 3X3, Ontario
| Gorgeous and bright two bedroom plus den in the heart of mississauga. Spacious bedrooms with a larger den that could be used as a third bedroom. Stunning large balcony with south east views of the city and lake Ontario. The upgrades encompass hardwood flooring throughout, a modern kitchen equipped with a backsplash and quartz countertops, a central island featuring quartz countertops, stainless steel appliances, bathroom enhancements, and many additional features! Exceptional amenities comprise a beautiful lobby with concierge service, a billiard room, an indoor pool, a fully-equipped gym and ample visitor parking. Lots of nearby amenities such as walking to Square One, public transit, and the forthcoming new LRT system. |
| Extras: all existing stainless steel appliances, fridge, stove, range hood, dishwasher, washer & dryer. all existing electrical light fixtures and window coverings. |
| Price | $399,000 |
| Taxes: | $2204.00 |
| Maintenance Fee: | 1106.00 |
| Address: | 3590 Kaneff Cres , Unit 1013, Mississauga, L5A 3X3, Ontario |
| Province/State: | Ontario |
| Condo Corporation No | PCC |
| Level | 10 |
| Unit No | 13 |
| Directions/Cross Streets: | Hurontario/Burnhamthorpe |
| Rooms: | 5 |
| Bedrooms: | 2 |
| Bedrooms +: | 1 |
| Kitchens: | 1 |
| Family Room: | N |
| Basement: | None |
| Property Type: | Comm Element Condo |
| Style: | Apartment |
| Exterior: | Concrete |
| Garage Type: | Underground |
| Garage(/Parking)Space: | 1.00 |
| Drive Parking Spaces: | 1 |
| Park #1 | |
| Parking Type: | Owned |
| Exposure: | S |
| Balcony: | Open |
| Locker: | Ensuite |
| Pet Permited: | Restrict |
| Approximatly Square Footage: | 1000-1199 |
| Building Amenities: | Bike Storage, Concierge, Guest Suites, Gym, Indoor Pool |
| Property Features: | Arts Centre, Hospital, Library, Public Transit, Rec Centre, School |
| Maintenance: | 1106.00 |
| CAC Included: | Y |
| Water Included: | Y |
| Common Elements Included: | Y |
| Heat Included: | Y |
| Parking Included: | Y |
| Building Insurance Included: | Y |
| Fireplace/Stove: | N |
| Heat Source: | Gas |
| Heat Type: | Forced Air |
| Central Air Conditioning: | Central Air |
$
%
Years
This calculator is for demonstration purposes only. Always consult a professional
financial advisor before making personal financial decisions.
| Although the information displayed is believed to be accurate, no warranties or representations are made of any kind. |
| RARE REAL ESTATE |
|
|

SIMONA DE LORENZO
Broker
Dir:
647-622-6693
Bus:
416-743-2000
| Virtual Tour | Book Showing | Email a Friend |
Jump To:
At a Glance:
| Type: | Condo - Comm Element Condo |
| Area: | Peel |
| Municipality: | Mississauga |
| Neighbourhood: | Mississauga Valleys |
| Style: | Apartment |
| Tax: | $2,204 |
| Maintenance Fee: | $1,106 |
| Beds: | 2+1 |
| Baths: | 1 |
| Garage: | 1 |
| Fireplace: | N |
Locatin Map:
Payment Calculator:























.png?src=Custom)
