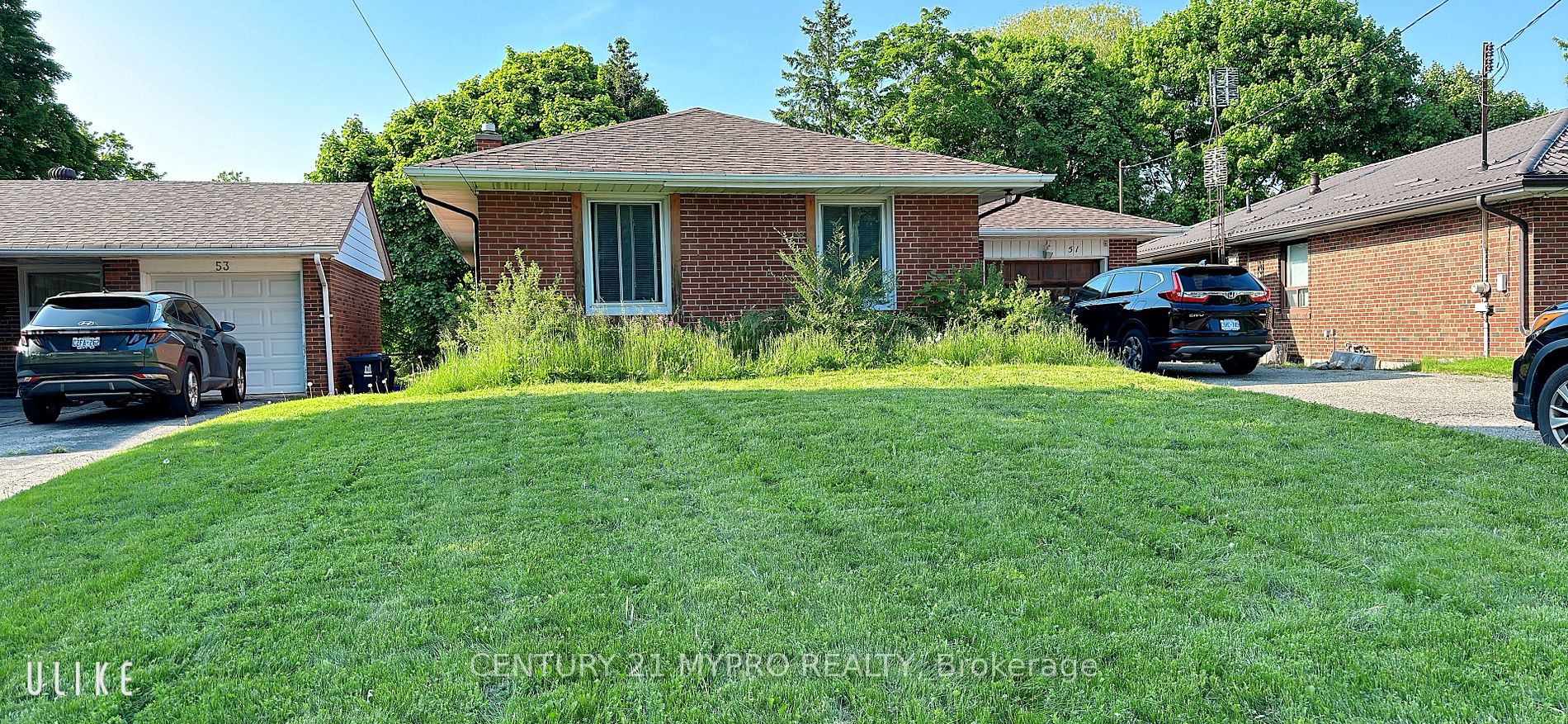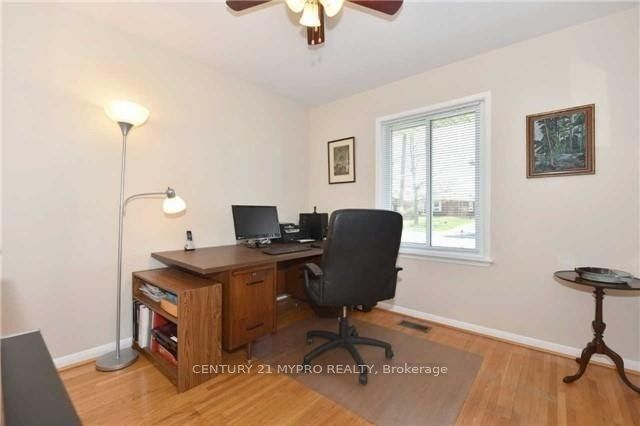$3,800
Available - For Rent
Listing ID: C8293652
51 Wigmore Dr , Toronto, M4A 2E6, Ontario
| **Huge main & lower level addition with tree top views ** the size of the main rooms are extraordinary. So much space to make your own!! ** 2 fireplaces ** skylight in foyer ** main floor apx 1520 sf. Walkout lower level with extra kitchen, bedrm & living areas. Conservation area on west side of victoria village. Terrific neighbourhood. Parks/tennis courts/local library |
| Extras: Ss fridge, stove, all electric light fixtures, all window coverings. Roof 2021 |
| Price | $3,800 |
| Address: | 51 Wigmore Dr , Toronto, M4A 2E6, Ontario |
| Lot Size: | 43.00 x 124.92 (Feet) |
| Directions/Cross Streets: | Eglinton/Victoria Park |
| Rooms: | 6 |
| Bedrooms: | 3 |
| Bedrooms +: | 1 |
| Kitchens: | 1 |
| Family Room: | Y |
| Basement: | Fin W/O |
| Furnished: | N |
| Property Type: | Detached |
| Style: | Bungalow |
| Exterior: | Brick |
| Garage Type: | Other |
| (Parking/)Drive: | Private |
| Drive Parking Spaces: | 3 |
| Pool: | None |
| Private Entrance: | Y |
| Laundry Access: | Ensuite |
| Parking Included: | Y |
| Fireplace/Stove: | Y |
| Heat Source: | Gas |
| Heat Type: | Forced Air |
| Central Air Conditioning: | Central Air |
| Sewers: | Sewers |
| Water: | Municipal |
| Although the information displayed is believed to be accurate, no warranties or representations are made of any kind. |
| CENTURY 21 MYPRO REALTY |
|
|

SIMONA DE LORENZO
Broker
Dir:
647-622-6693
Bus:
416-743-2000
| Book Showing | Email a Friend |
Jump To:
At a Glance:
| Type: | Freehold - Detached |
| Area: | Toronto |
| Municipality: | Toronto |
| Neighbourhood: | Victoria Village |
| Style: | Bungalow |
| Lot Size: | 43.00 x 124.92(Feet) |
| Beds: | 3+1 |
| Baths: | 2 |
| Fireplace: | Y |
| Pool: | None |
Locatin Map:



















.png?src=Custom)
