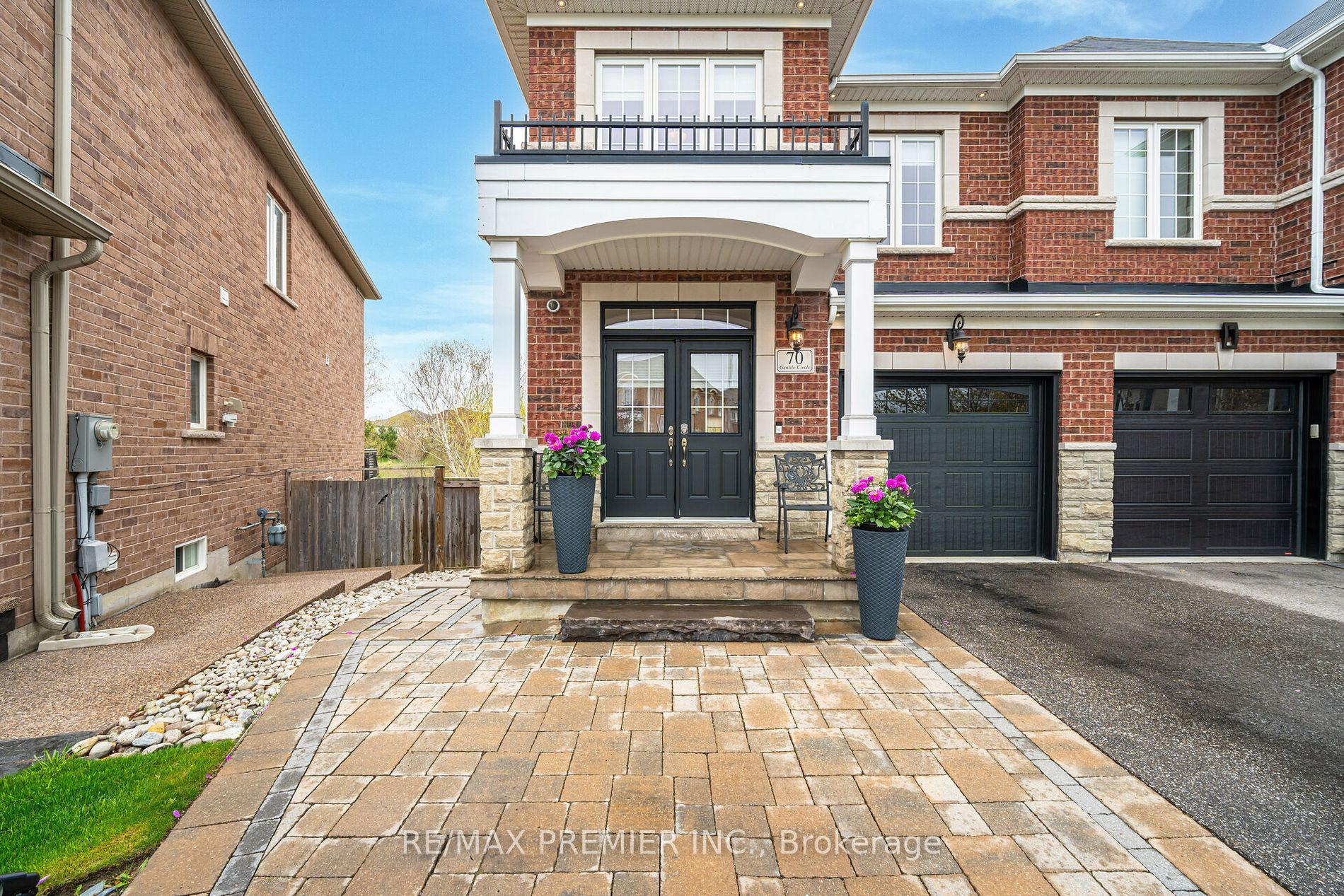$1,329,000
Available - For Sale
Listing ID: N8288588
70 Gentile Circ , Vaughan, L4H 3N4, Ontario
| Absolutely Stunning 3 Bdrm, Semi-Detached Located In Desirable West Woodbridge! This Rare Opportunity Offers An Open Concept Main Floor With W/O To Large Deck Overlooking A Gorgeous Serene Ravine. This Immaculate home features Large Windows, 9 FT ceilings, Natural Light, beautiful kitchen with granite countertop, pot lights & crown moulding throughout main floor. Large Primary Bdrm Features A Walk-In Closet And 4 Piece Ensuite with beautiful views of ravine. Spectacular in-law suite in walkout bsmt. Complete with kitchen, bathroom and laundry. Perfect home for 2 families. Everything you have been looking for!! Minutes To Park, Schools& Shopping. Quick Access To Hwy 427. Perfectly situated on a safe quiet circle. This home wont last!!! |
| Extras: Central Vac, central air, garage door opener,2 sets of s/s appliances, shed in backyard, alarm system(not monitored), main floor, master bdrm, garage door and front door freshly painted |
| Price | $1,329,000 |
| Taxes: | $3932.84 |
| Address: | 70 Gentile Circ , Vaughan, L4H 3N4, Ontario |
| Lot Size: | 7.88 x 27.49 (Metres) |
| Directions/Cross Streets: | Langstaff/Hwy 27/Vaughan Mills |
| Rooms: | 6 |
| Rooms +: | 2 |
| Bedrooms: | 3 |
| Bedrooms +: | |
| Kitchens: | 1 |
| Kitchens +: | 1 |
| Family Room: | Y |
| Basement: | Fin W/O, Sep Entrance |
| Property Type: | Semi-Detached |
| Style: | 2-Storey |
| Exterior: | Brick, Stone |
| Garage Type: | Built-In |
| (Parking/)Drive: | Private |
| Drive Parking Spaces: | 2 |
| Pool: | None |
| Fireplace/Stove: | N |
| Heat Source: | Gas |
| Heat Type: | Forced Air |
| Central Air Conditioning: | Central Air |
| Sewers: | Sewers |
| Water: | Municipal |
$
%
Years
This calculator is for demonstration purposes only. Always consult a professional
financial advisor before making personal financial decisions.
| Although the information displayed is believed to be accurate, no warranties or representations are made of any kind. |
| RE/MAX PREMIER INC. |
|
|

SIMONA DE LORENZO
Broker
Dir:
647-622-6693
Bus:
416-743-2000
| Virtual Tour | Book Showing | Email a Friend |
Jump To:
At a Glance:
| Type: | Freehold - Semi-Detached |
| Area: | York |
| Municipality: | Vaughan |
| Neighbourhood: | Elder Mills |
| Style: | 2-Storey |
| Lot Size: | 7.88 x 27.49(Metres) |
| Tax: | $3,932.84 |
| Beds: | 3 |
| Baths: | 4 |
| Fireplace: | N |
| Pool: | None |
Locatin Map:
Payment Calculator:


























.png?src=Custom)
