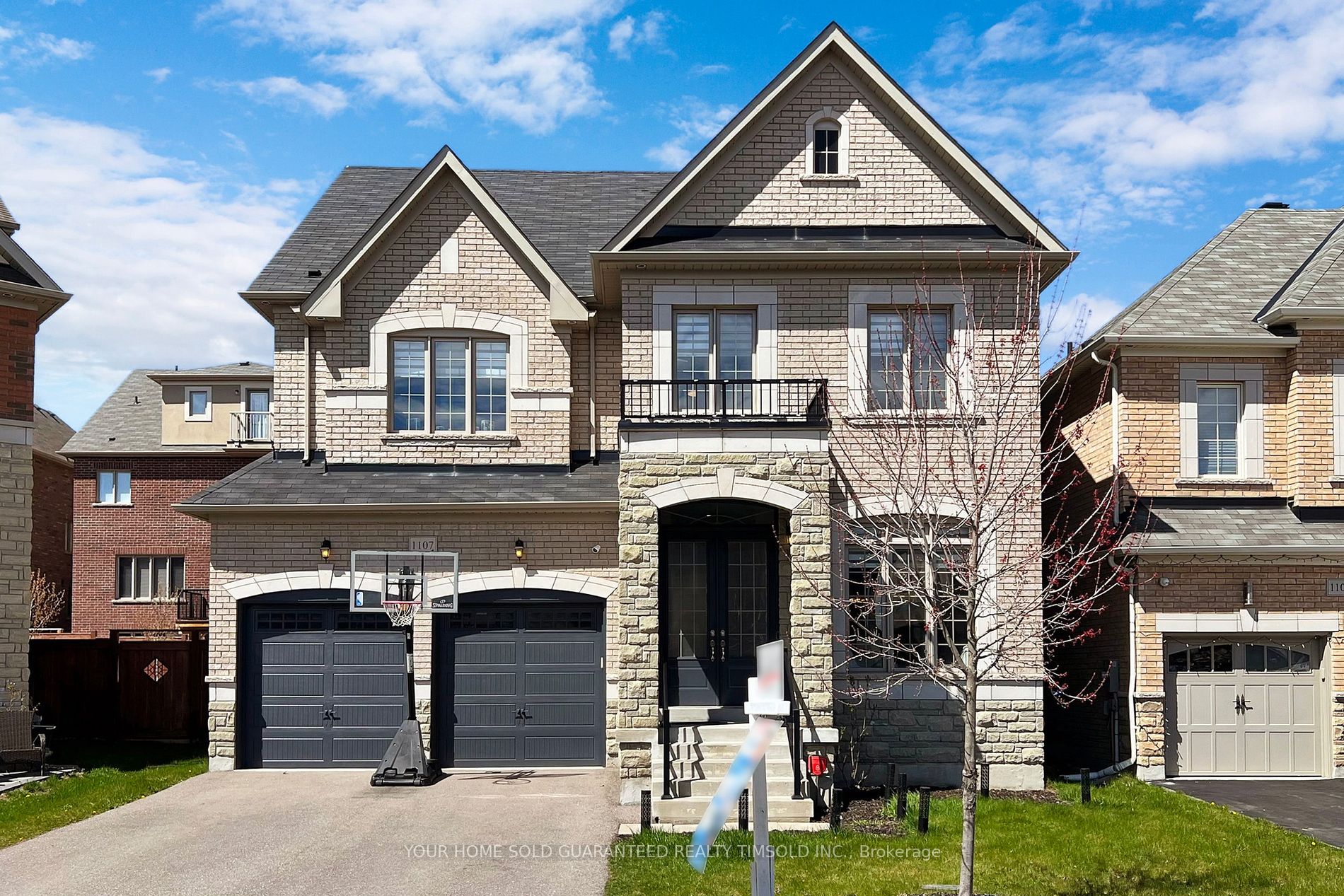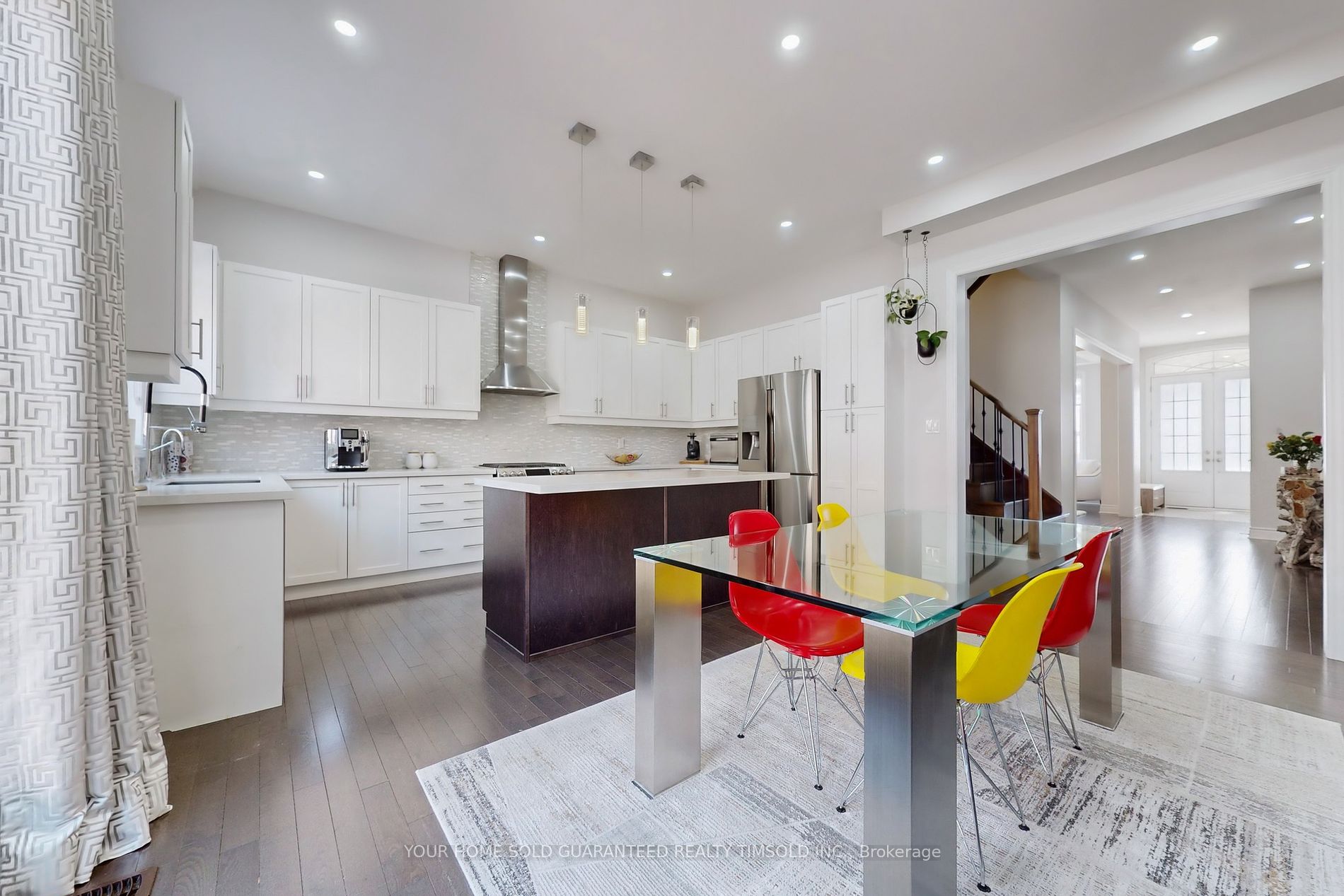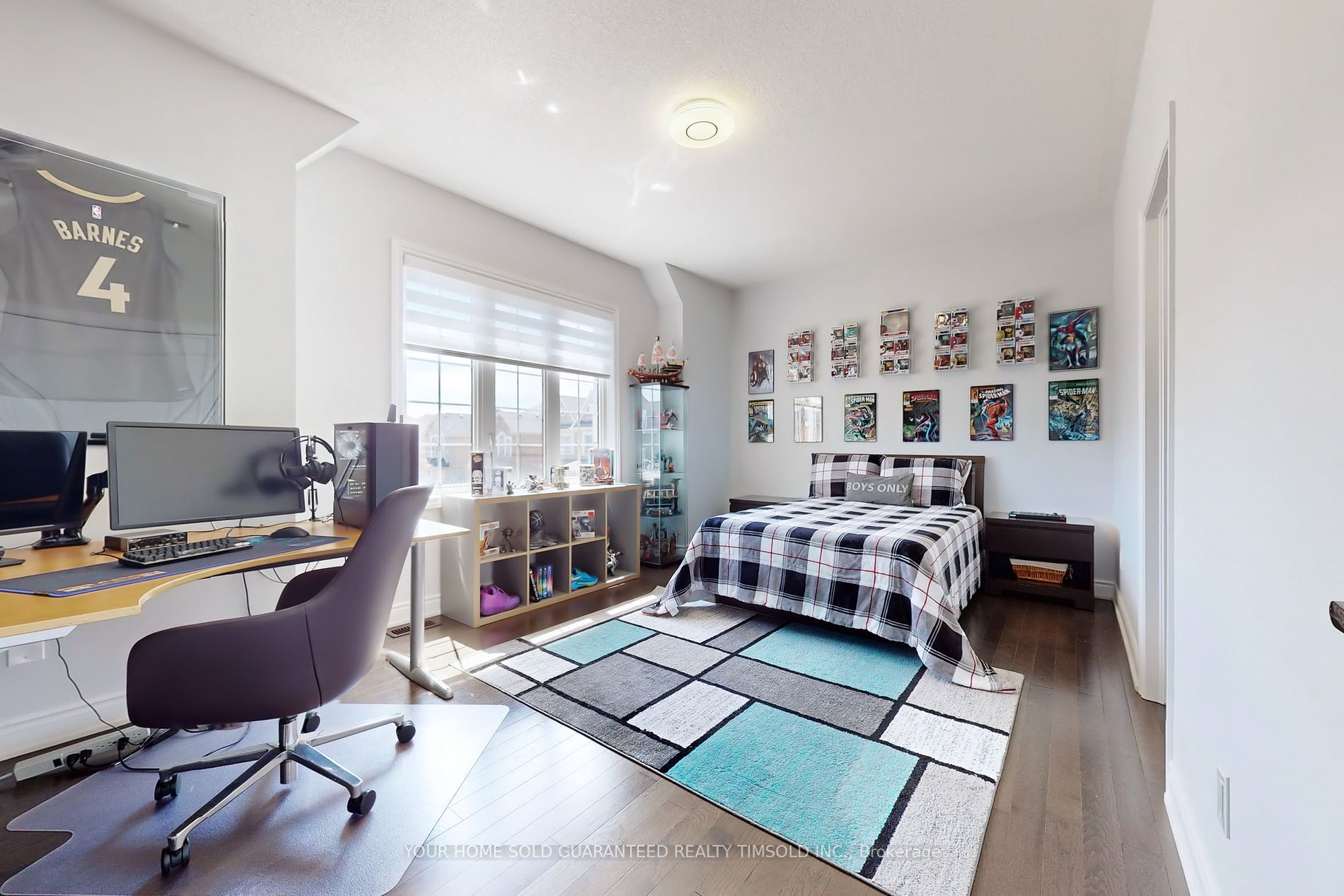$1,990,000
Available - For Sale
Listing ID: N8273398
1107 Harden Tr , Newmarket, L3X 0G9, Ontario
| **Rare** Beautiful Renovated Home In The Highly Sought After Neighborhood Of Stonehaven. This Open Concept Home Stays Naturally Lit Throughout The Day. Plenty Of Space For Recreational Activities And Entertainment In The Finished Basement That Includes A Full Bathroom And Two Extra Rooms. If That Isn't Enough, The Third Floor Is An Open Concept Loft, Perfect For A Home Office. Home Has Been Spectacularly Maintained With Renovations And Upgrades Throughout. Close To Amenities, Parks, Top Ranked Schools (Stonehaven Elementary School, Newmarket High School), Shops, Minutes To HWY 404 And Transit. A Must See! |
| Extras: All Elfs, Window Coverings. S/S Fridge, Stove, Dish Washer And Washer/Dryer. Gazebo And Firepit In The Backyard. Water Softener And Reverse Osmosis Drinking Water System. |
| Price | $1,990,000 |
| Taxes: | $8143.33 |
| Address: | 1107 Harden Tr , Newmarket, L3X 0G9, Ontario |
| Lot Size: | 43.28 x 87.69 (Feet) |
| Directions/Cross Streets: | Leslie / Mulock |
| Rooms: | 11 |
| Rooms +: | 2 |
| Bedrooms: | 4 |
| Bedrooms +: | 2 |
| Kitchens: | 1 |
| Family Room: | Y |
| Basement: | Finished |
| Approximatly Age: | 6-15 |
| Property Type: | Detached |
| Style: | 2-Storey |
| Exterior: | Brick, Stone |
| Garage Type: | Attached |
| (Parking/)Drive: | Private |
| Drive Parking Spaces: | 4 |
| Pool: | None |
| Approximatly Age: | 6-15 |
| Approximatly Square Footage: | 3000-3500 |
| Property Features: | Park, Public Transit, Rec Centre, School |
| Fireplace/Stove: | Y |
| Heat Source: | Gas |
| Heat Type: | Forced Air |
| Central Air Conditioning: | Central Air |
| Laundry Level: | Upper |
| Sewers: | Sewers |
| Water: | Municipal |
$
%
Years
This calculator is for demonstration purposes only. Always consult a professional
financial advisor before making personal financial decisions.
| Although the information displayed is believed to be accurate, no warranties or representations are made of any kind. |
| YOUR HOME SOLD GUARANTEED REALTY TIMSOLD INC. |
|
|

SIMONA DE LORENZO
Broker
Dir:
647-622-6693
Bus:
416-743-2000
| Virtual Tour | Book Showing | Email a Friend |
Jump To:
At a Glance:
| Type: | Freehold - Detached |
| Area: | York |
| Municipality: | Newmarket |
| Neighbourhood: | Stonehaven-Wyndham |
| Style: | 2-Storey |
| Lot Size: | 43.28 x 87.69(Feet) |
| Approximate Age: | 6-15 |
| Tax: | $8,143.33 |
| Beds: | 4+2 |
| Baths: | 6 |
| Fireplace: | Y |
| Pool: | None |
Locatin Map:
Payment Calculator:


























.png?src=Custom)
