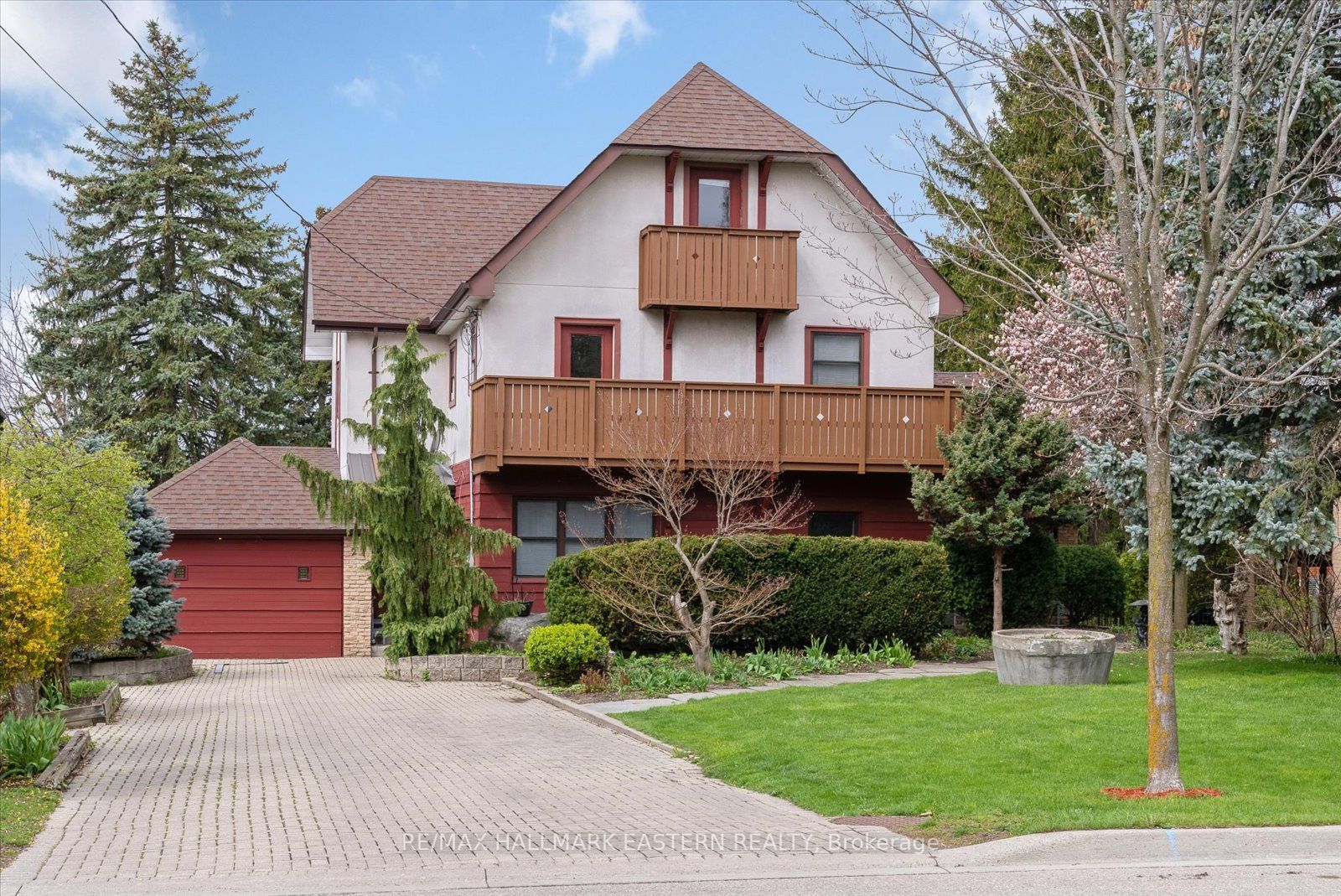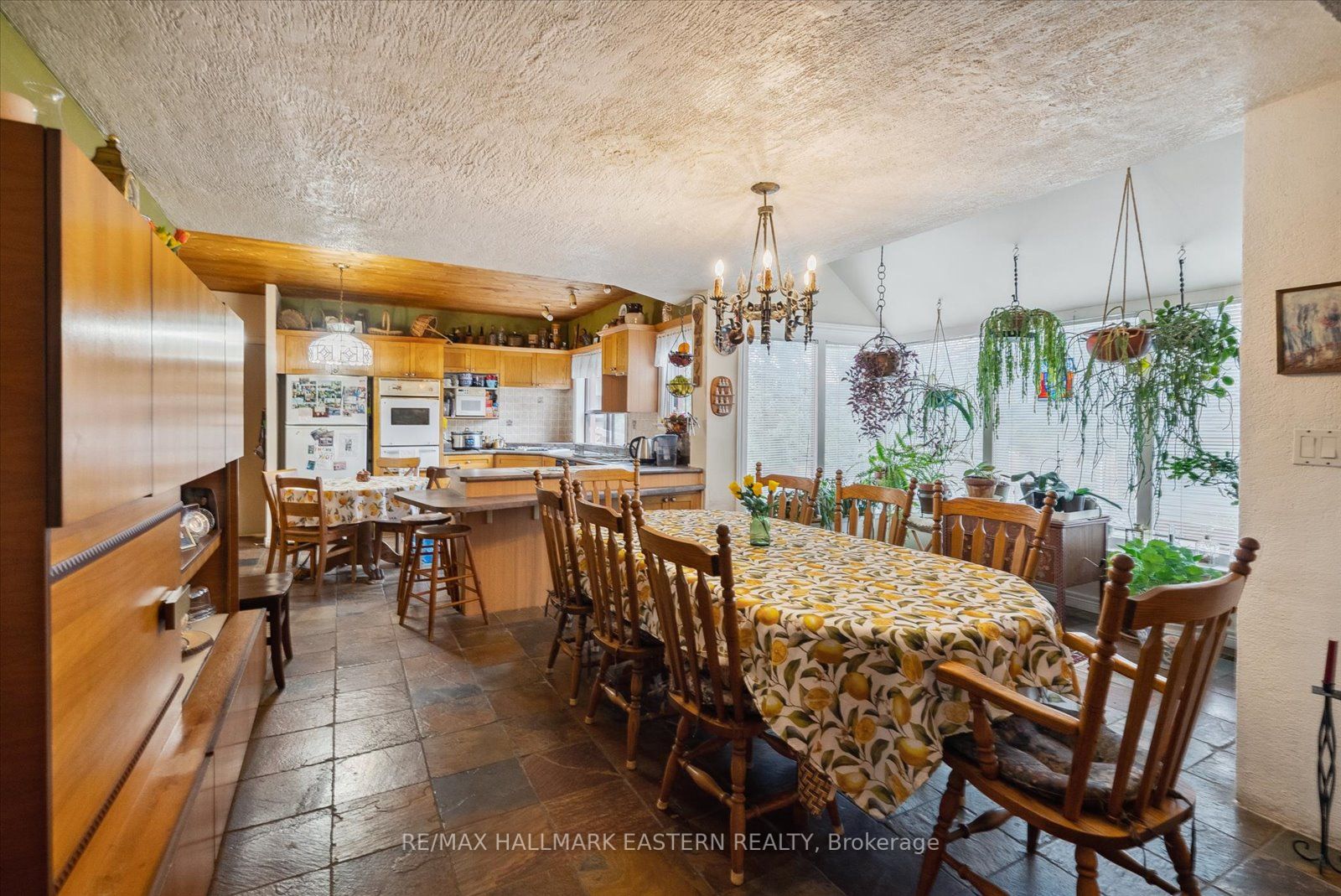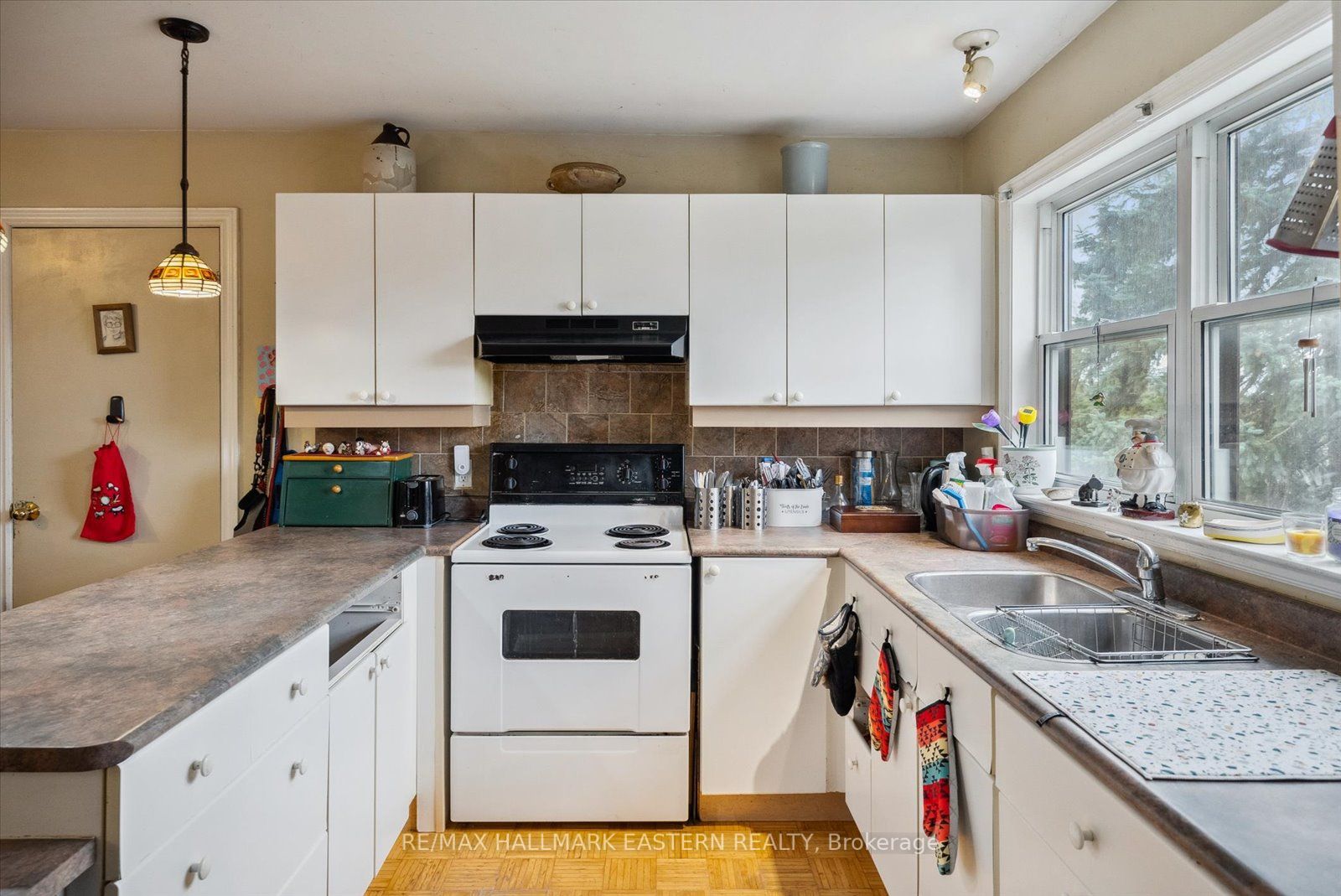$2,100,000
Available - For Sale
Listing ID: N8273240
22 Fairview Ave , Richmond Hill, L4C 6L2, Ontario
| Welcome to 22 Fairview Avenue, located just 5 minutes North off Highway 7. This large family home sits among multi million dollar estates. A real diamond in the rough. The beautifully landscaped large pie shaped lot spreads out to a width of 101 feet at the rear with about 155 feet of depth, and 56 feet of road frontage. This property is well suite to a large family who enjoys quality time together but also values their privacy. Each level contains it's own washroom and living areas. Main level boasts a natural gas fireplace and cathedral ceilings. Plenty of parking plus a single attached garage. Great schools all within a walking distance. Hospital located about 6kms away, plus Richmond Hill bus station is only a short 5 minute drive. This neighbourhood really checks all the boxes with everything it has to offer! Book your showing today and come see for yourself! |
| Extras: Metrolinx Line 1 North to Yonge and Garden subway, construction begin in 2021. 5-10 minute walk. |
| Price | $2,100,000 |
| Taxes: | $9826.00 |
| Assessment: | $1421000 |
| Assessment Year: | 2024 |
| Address: | 22 Fairview Ave , Richmond Hill, L4C 6L2, Ontario |
| Lot Size: | 56.50 x 155.00 (Feet) |
| Acreage: | < .50 |
| Directions/Cross Streets: | Garden Ave & Fairview Ave |
| Rooms: | 15 |
| Bedrooms: | 6 |
| Bedrooms +: | 1 |
| Kitchens: | 3 |
| Kitchens +: | 1 |
| Family Room: | Y |
| Basement: | Part Fin |
| Approximatly Age: | 51-99 |
| Property Type: | Detached |
| Style: | 2 1/2 Storey |
| Exterior: | Brick, Stucco/Plaster |
| Garage Type: | Attached |
| (Parking/)Drive: | Pvt Double |
| Drive Parking Spaces: | 5 |
| Pool: | None |
| Other Structures: | Garden Shed |
| Approximatly Age: | 51-99 |
| Approximatly Square Footage: | 3500-5000 |
| Property Features: | Fenced Yard, Hospital, Park, School |
| Fireplace/Stove: | Y |
| Heat Source: | Gas |
| Heat Type: | Forced Air |
| Central Air Conditioning: | Central Air |
| Sewers: | Sewers |
| Water: | Municipal |
| Utilities-Cable: | A |
| Utilities-Hydro: | Y |
| Utilities-Gas: | Y |
| Utilities-Telephone: | Y |
$
%
Years
This calculator is for demonstration purposes only. Always consult a professional
financial advisor before making personal financial decisions.
| Although the information displayed is believed to be accurate, no warranties or representations are made of any kind. |
| RE/MAX HALLMARK EASTERN REALTY |
|
|

SIMONA DE LORENZO
Broker
Dir:
647-622-6693
Bus:
416-743-2000
| Book Showing | Email a Friend |
Jump To:
At a Glance:
| Type: | Freehold - Detached |
| Area: | York |
| Municipality: | Richmond Hill |
| Neighbourhood: | South Richvale |
| Style: | 2 1/2 Storey |
| Lot Size: | 56.50 x 155.00(Feet) |
| Approximate Age: | 51-99 |
| Tax: | $9,826 |
| Beds: | 6+1 |
| Baths: | 5 |
| Fireplace: | Y |
| Pool: | None |
Locatin Map:
Payment Calculator:


























.png?src=Custom)
