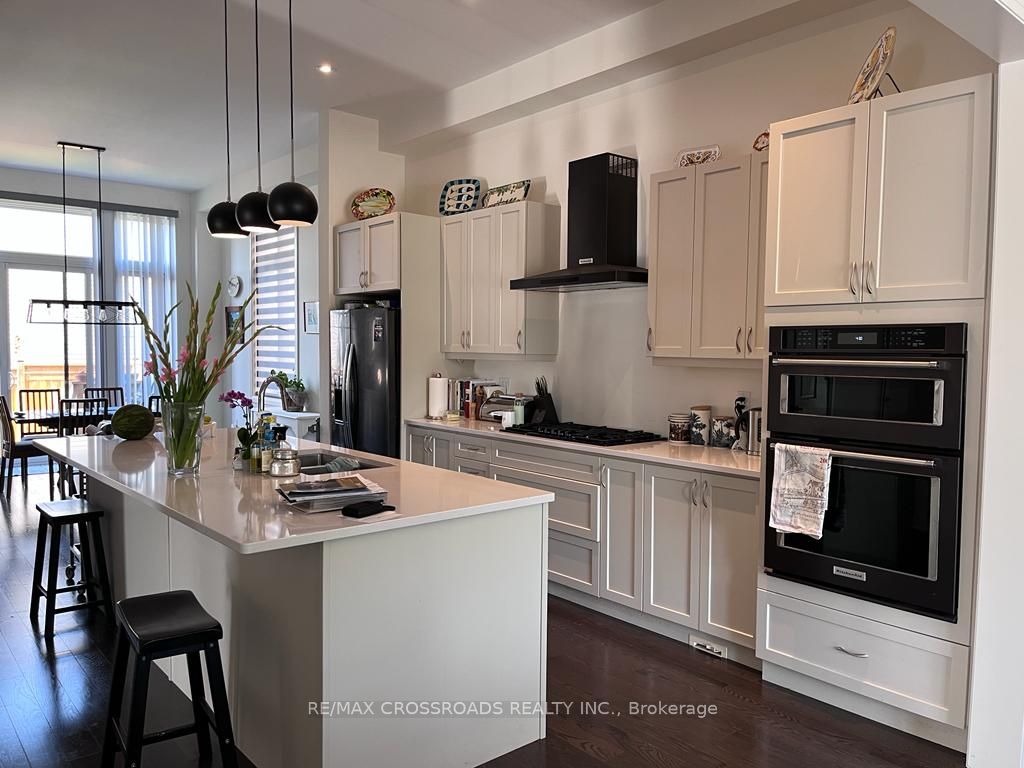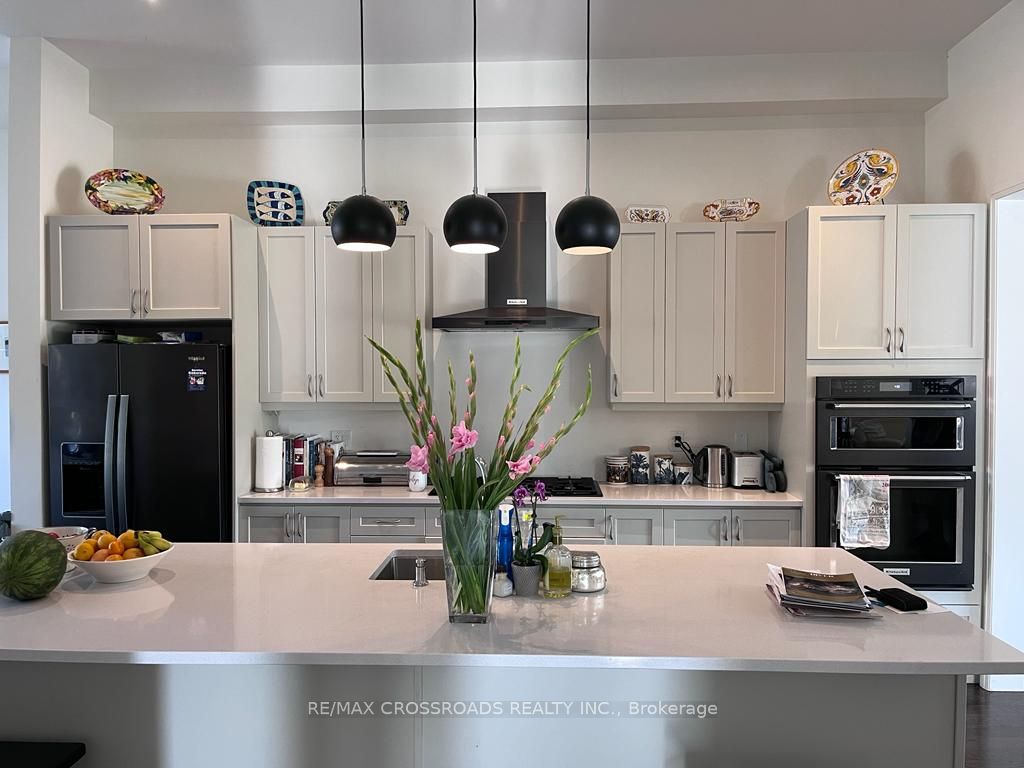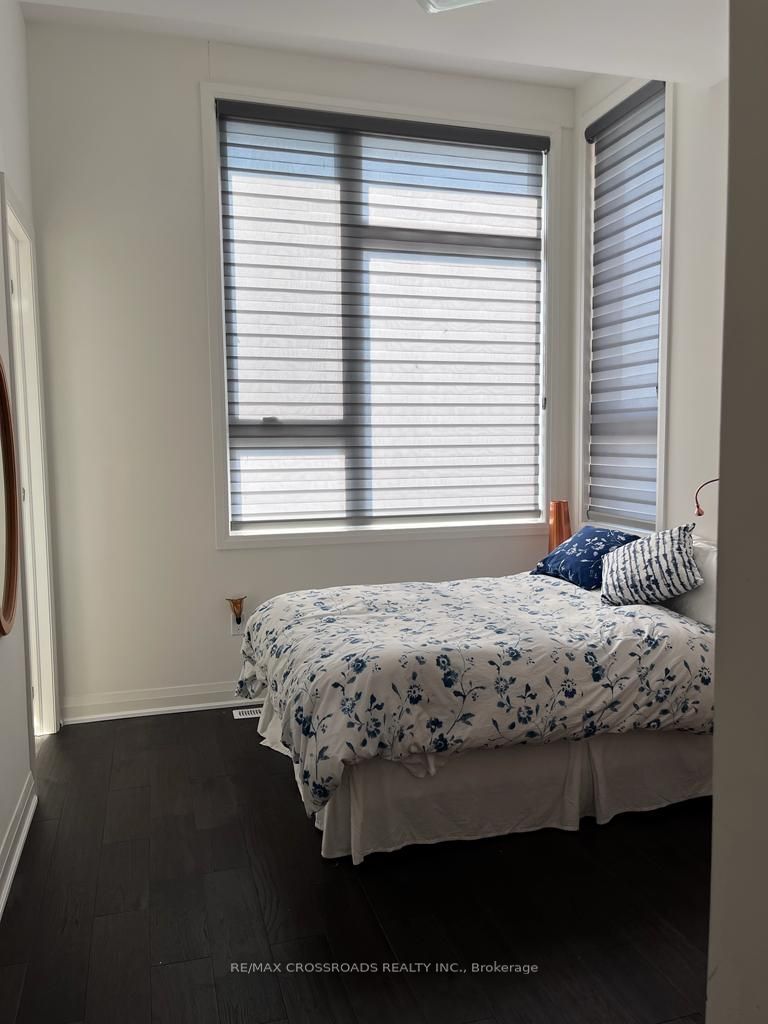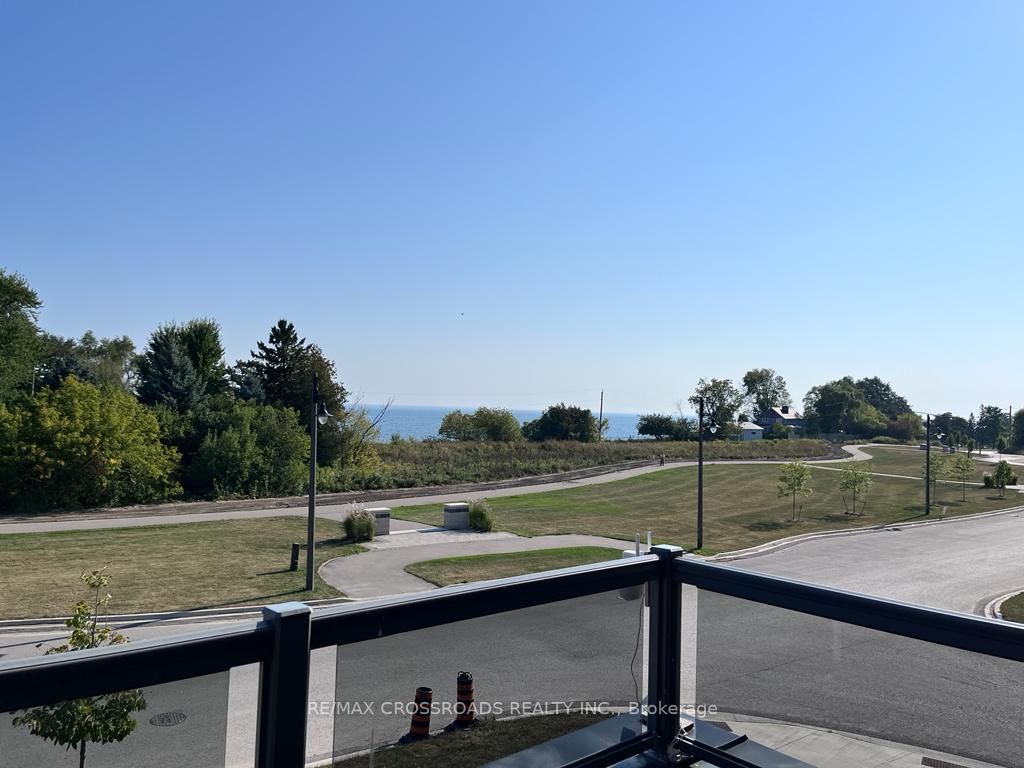$4,600
Available - For Rent
Listing ID: E8241298
3 Larkin Lane , Clarington, L1C 4A7, Ontario
| GTA's Largest Master-Planned Waterfront Community W/Luxurious Life Style. Elevator All Levels. Entire House Upgraded W/Hardwood Floor. 4,183 Sqft Plus 551 Sqft (Terrace & Balconies). 11' Main Fl & 10' 2nd Fl. Roof Top Terr. Quartz Counters For Kitchen & All Washrooms. Upgraded Kitchen Cabinets. W/O Deck. |
| Price | $4,600 |
| Address: | 3 Larkin Lane , Clarington, L1C 4A7, Ontario |
| Lot Size: | 66.54 x 105.32 (Feet) |
| Directions/Cross Streets: | Liberty St / Lake Rd |
| Rooms: | 10 |
| Bedrooms: | 4 |
| Bedrooms +: | 1 |
| Kitchens: | 1 |
| Family Room: | Y |
| Basement: | Unfinished, Walk-Up |
| Furnished: | N |
| Approximatly Age: | 0-5 |
| Property Type: | Detached |
| Style: | 2 1/2 Storey |
| Exterior: | Brick |
| Garage Type: | Built-In |
| (Parking/)Drive: | Private |
| Drive Parking Spaces: | 2 |
| Pool: | None |
| Private Entrance: | Y |
| Laundry Access: | Ensuite |
| Approximatly Age: | 0-5 |
| Approximatly Square Footage: | 3500-5000 |
| Property Features: | Lake/Pond, Marina, Park, Waterfront |
| Parking Included: | Y |
| Fireplace/Stove: | Y |
| Heat Source: | Gas |
| Heat Type: | Forced Air |
| Central Air Conditioning: | Central Air |
| Laundry Level: | Upper |
| Elevator Lift: | Y |
| Sewers: | Sewers |
| Water: | Municipal |
| Although the information displayed is believed to be accurate, no warranties or representations are made of any kind. |
| RE/MAX CROSSROADS REALTY INC. |
|
|

SIMONA DE LORENZO
Broker
Dir:
647-622-6693
Bus:
416-743-2000
| Book Showing | Email a Friend |
Jump To:
At a Glance:
| Type: | Freehold - Detached |
| Area: | Durham |
| Municipality: | Clarington |
| Neighbourhood: | Bowmanville |
| Style: | 2 1/2 Storey |
| Lot Size: | 66.54 x 105.32(Feet) |
| Approximate Age: | 0-5 |
| Beds: | 4+1 |
| Baths: | 5 |
| Fireplace: | Y |
| Pool: | None |
Locatin Map:


























.png?src=Custom)
