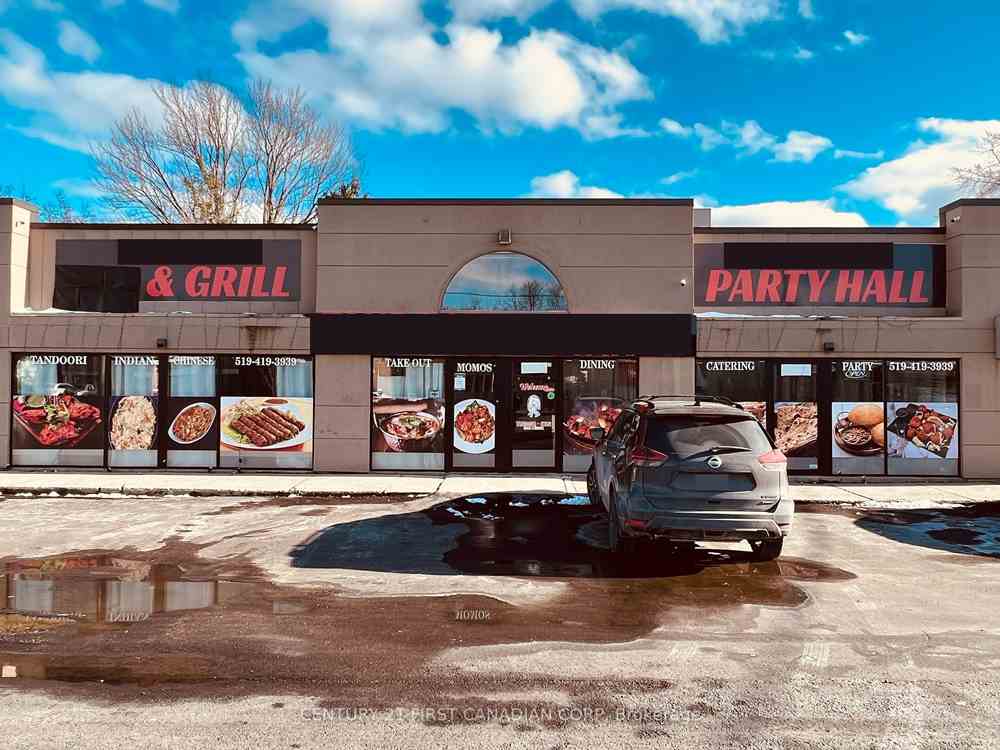$399,000
Available - For Sale
Listing ID: X8167712
931 Oxford St East , London, N5Y 3K1, Ontario
| Don't miss out on this exceptional opportunity to acquire a versatile 3-in-1 business, encompassing a Restaurant, Party/Event Hall, and the potential for a Meat Shop. Prime location at the junction of Oxford Rd E & Quebec St, this establishment boasts a bustling atmosphere and is equipped with a state-of-the-art kitchen to seamlessly manage all operations. Ample refrigeration and storage spaces, coupled with essential equipment, facilitate the smooth functioning of both the restaurant and event hall under one roof. A dedicated area to showcase a diverse bar collection to cater to all beverage-related requirements. With two 8-foot hoods and approval for over 160 diners, alongside a city & Landlord approved potential patio space accommodating 40 guests, this venue is primed for hosting large-scale events. Separate entrances for Restaurant and Hall. 3 generously sized washrooms catering to both genders and accessibility needs, an additional 4th bathroom for staff members |
| Extras: Enhanced visibility through prominent signage and an abundance of parking spaces further elevate appeal of this property, occupying a leased area spanning 3175 square feet. Favorable lease terms, spanning 5+5+5 years, affordable rent rates |
| Price | $399,000 |
| Taxes: | $38516.01 |
| Tax Type: | Annual |
| Occupancy by: | Tenant |
| Address: | 931 Oxford St East , London, N5Y 3K1, Ontario |
| Postal Code: | N5Y 3K1 |
| Province/State: | Ontario |
| Lot Size: | 176.00 x 169.00 (Feet) |
| Directions/Cross Streets: | Oxford St & Sterling Street |
| Category: | Without Property |
| Use: | Restaurant |
| Building Percentage: | Y |
| Total Area: | 3175.00 |
| Total Area Code: | Sq Ft |
| Retail Area: | 3175 |
| Retail Area Code: | Sq Ft |
| Area Influences: | Public Transit |
| Financial Statement: | N |
| Chattels: | Y |
| Franchise: | N |
| Days Open: | 7 |
| Hours Open: | 14 |
| Employees #: | 4 |
| Seats: | 170 |
| LLBO: | Y |
| Washrooms: | 4 |
| Heat Type: | Gas Forced Air Closd |
| Central Air Conditioning: | Y |
| Water: | Municipal |
$
%
Years
This calculator is for demonstration purposes only. Always consult a professional
financial advisor before making personal financial decisions.
| Although the information displayed is believed to be accurate, no warranties or representations are made of any kind. |
| CENTURY 21 FIRST CANADIAN CORP |
|
|

SIMONA DE LORENZO
Broker
Dir:
647-622-6693
Bus:
416-743-2000
| Book Showing | Email a Friend |
Jump To:
At a Glance:
| Type: | Com - Sale Of Business |
| Area: | Middlesex |
| Municipality: | London |
| Lot Size: | 176.00 x 169.00(Feet) |
| Tax: | $38,516.01 |
| Baths: | 4 |
Locatin Map:
Payment Calculator:


























.png?src=Custom)
