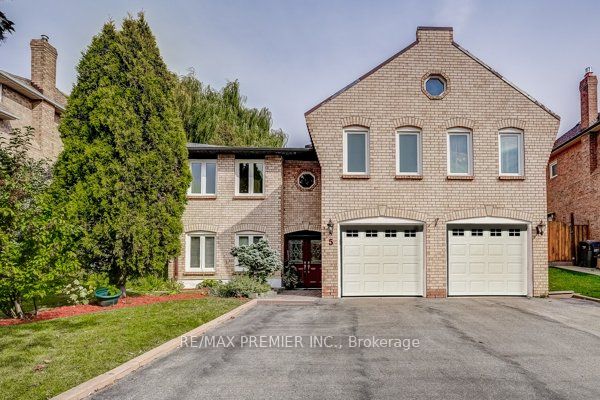$1,348,000
Available - For Sale
Listing ID: W8106020
5 Hacienda Crt , Brampton, L6Z 3J2, Ontario
| Rare opportunity to buy a raised bungalow in the sought-after exclusive Stonegate family neighbourhood. Bright spacious home offers over 2,000 sq ft just on the main level! Fantastic layout with generous principal rooms, full master suite with full ensuite on both the main & lower level. Family-size renovated kitchen with large breakfast area, island & O/L's the comfortable family room with gas fireplace, or walk-out to large deck with jacuzzi. Great entertaining space in this private backyard. Enjoy a BBQ with friends, watch the kids play, or melt the day's stress away in the jacuzzi which is enjoyed year-round. Too many features to list but note the lower level also offers a huge recreation/flex space, plus a large utility/storage room. It could easily be converted into an independent suite if desired. Ideal design for multi-generational home or mortgage helper! New garage doors were installed November 2023. |
| Mortgage: Treat as clear as per seller |
| Price | $1,348,000 |
| Taxes: | $7046.53 |
| DOM | 45 |
| Occupancy by: | Owner |
| Address: | 5 Hacienda Crt , Brampton, L6Z 3J2, Ontario |
| Lot Size: | 56.66 x 133.62 (Feet) |
| Directions/Cross Streets: | Kennedy Rd & Conservation Rd |
| Rooms: | 9 |
| Rooms +: | 0 |
| Bedrooms: | 4 |
| Bedrooms +: | |
| Kitchens: | 1 |
| Family Room: | Y |
| Basement: | Fin W/O, Sep Entrance |
| Approximatly Age: | 31-50 |
| Property Type: | Detached |
| Style: | Bungalow-Raised |
| Exterior: | Brick |
| Garage Type: | Built-In |
| (Parking/)Drive: | Pvt Double |
| Drive Parking Spaces: | 2 |
| Pool: | None |
| Approximatly Age: | 31-50 |
| Approximatly Square Footage: | 2000-2500 |
| Property Features: | Cul De Sac, Fenced Yard, Grnbelt/Conserv, Park, Public Transit, School |
| Fireplace/Stove: | Y |
| Heat Source: | Gas |
| Heat Type: | Forced Air |
| Central Air Conditioning: | Central Air |
| Laundry Level: | Lower |
| Sewers: | Sewers |
| Water: | Municipal |
$
%
Years
This calculator is for demonstration purposes only. Always consult a professional
financial advisor before making personal financial decisions.
| Although the information displayed is believed to be accurate, no warranties or representations are made of any kind. |
| RE/MAX PREMIER INC. |
|
|

SIMONA DE LORENZO
Broker
Dir:
647-622-6693
Bus:
416-743-2000
| Virtual Tour | Book Showing | Email a Friend |
Jump To:
At a Glance:
| Type: | Freehold - Detached |
| Area: | Peel |
| Municipality: | Brampton |
| Neighbourhood: | Snelgrove |
| Style: | Bungalow-Raised |
| Lot Size: | 56.66 x 133.62(Feet) |
| Approximate Age: | 31-50 |
| Tax: | $7,046.53 |
| Beds: | 4 |
| Baths: | 3 |
| Fireplace: | Y |
| Pool: | None |
Locatin Map:
Payment Calculator:


























.png?src=Custom)
