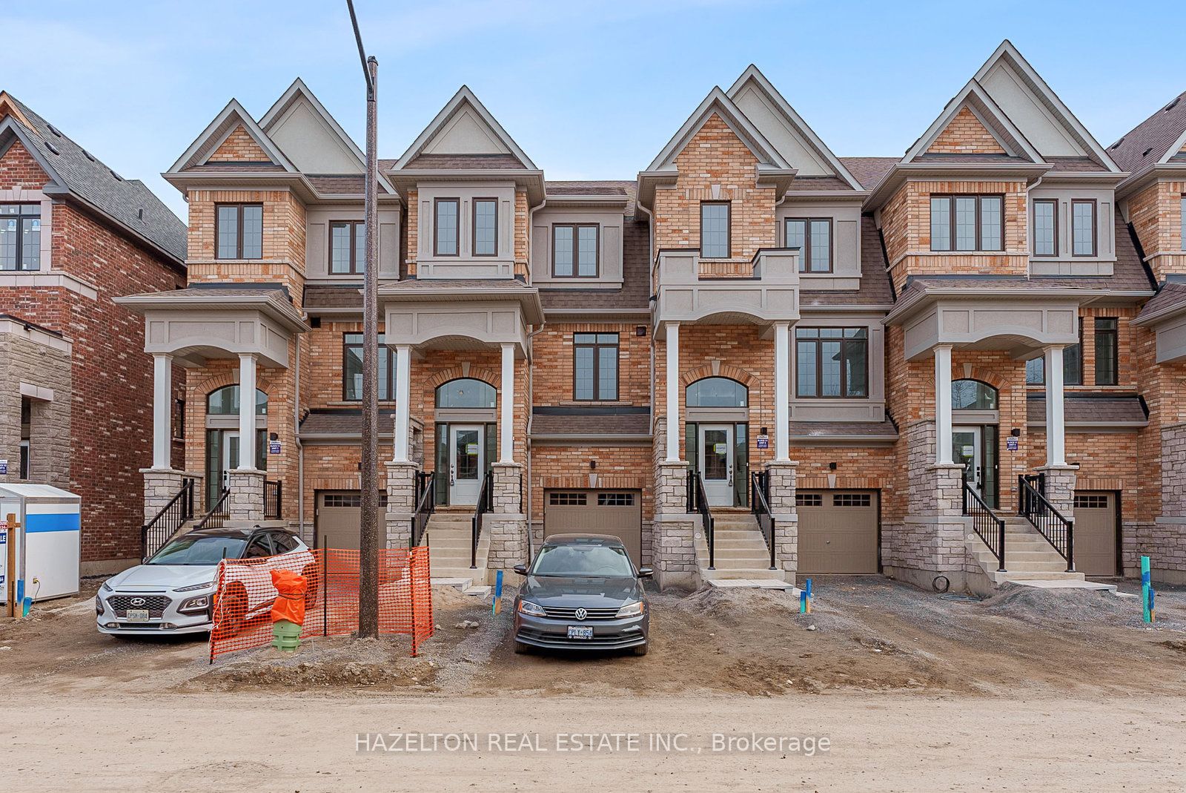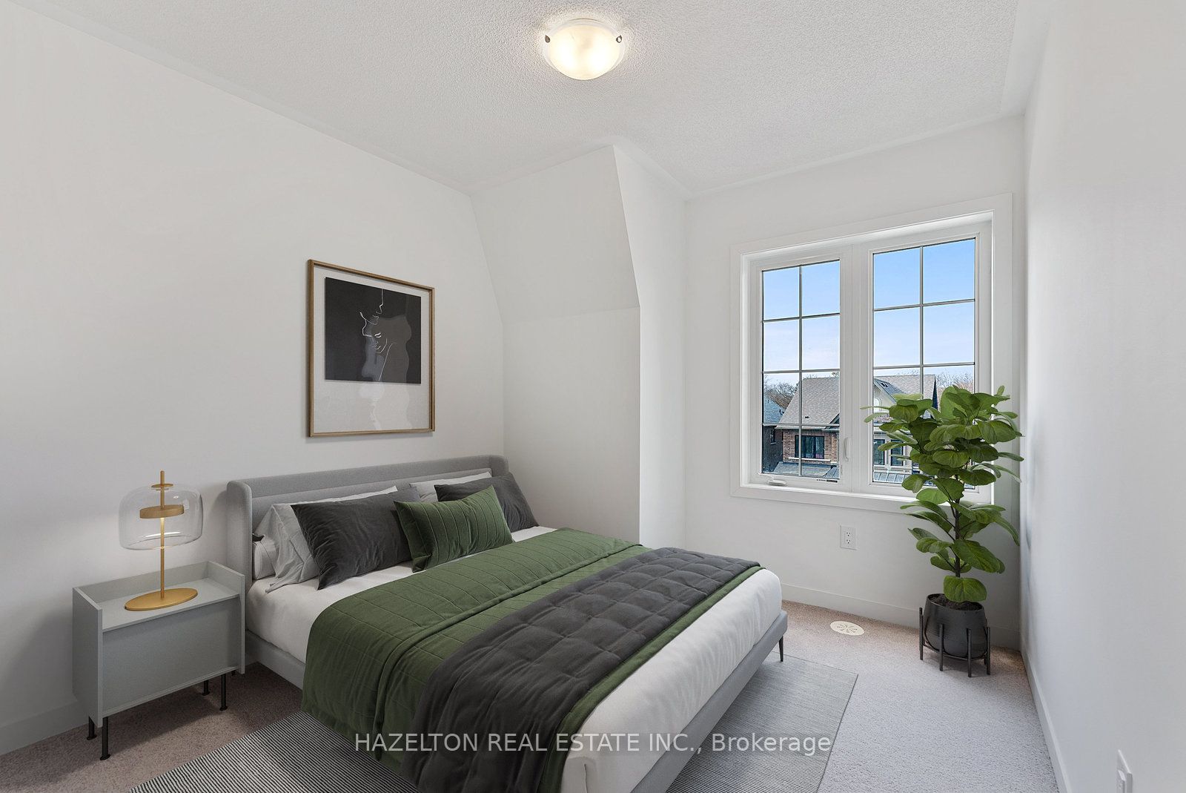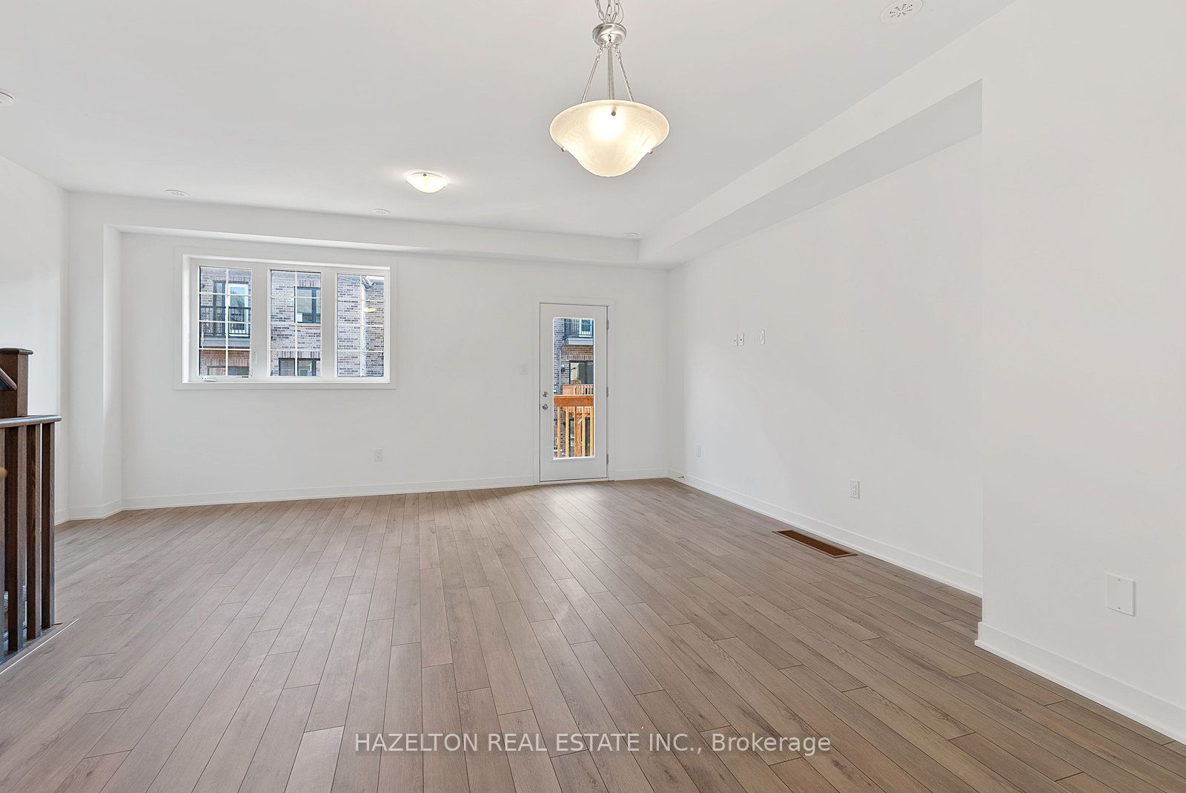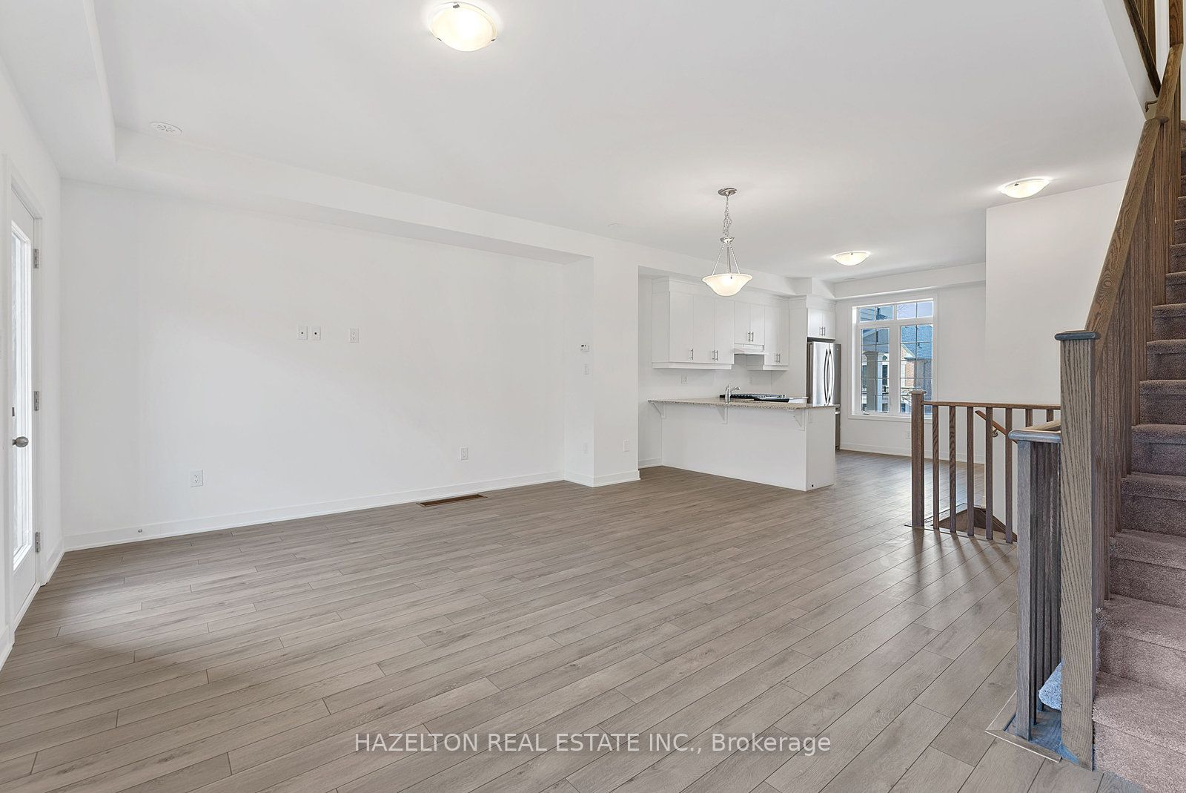$949,990
Available - For Sale
Listing ID: E8293180
13 Frank Lloyd Wright St West , Whitby, L1N 0N9, Ontario
| Welcome to your beautiful brand new home in the vibrant highly sought after established Downtown Whitby neighbourhood, next to Trafalgar castle school. With over $56k in builder upgrades and incentives, this 1714sq ft home offers unparalleled elegance and beautiful finishes. Step into modern luxury as 9ft ceilings grace the main floor, creating an airy and inviting atmosphere and entertain effortlessly in the gourmet kitchen, complete with a gas line, elite kitchen package, upgraded gas appliances, and exquisite granite stone countertops. Laminate hardwood flooring adds a touch of sophistication throughout, with central air and roughed in central vac ensure comfort and easy maintenance.With three bedrooms and three bathrooms, including a lavish primary suite, this FH town home provides ample space for comfortable living. Vanity mirrors add a touch of refinement to the bathrooms, enhancing the overall aesthetic.The 2-car parking includes a garage door opener for added convenience. |
| Extras: Purchasers will receive $45,000 furniture credit or cash equivalent. 7 Year Tarion New Home Warranty, *NO POTL FEES*. |
| Price | $949,990 |
| Taxes: | $0.00 |
| Address: | 13 Frank Lloyd Wright St West , Whitby, L1N 0N9, Ontario |
| Lot Size: | 20.00 x 87.00 (Feet) |
| Directions/Cross Streets: | Dundas & Garden |
| Rooms: | 7 |
| Bedrooms: | 3 |
| Bedrooms +: | |
| Kitchens: | 1 |
| Family Room: | Y |
| Basement: | Unfinished |
| Approximatly Age: | New |
| Property Type: | Att/Row/Twnhouse |
| Style: | 3-Storey |
| Exterior: | Brick, Stone |
| Garage Type: | Built-In |
| (Parking/)Drive: | Private |
| Drive Parking Spaces: | 1 |
| Pool: | None |
| Approximatly Age: | New |
| Approximatly Square Footage: | 1500-2000 |
| Fireplace/Stove: | N |
| Heat Source: | Gas |
| Heat Type: | Forced Air |
| Central Air Conditioning: | Central Air |
| Laundry Level: | Upper |
| Elevator Lift: | N |
| Sewers: | Sewers |
| Water: | Municipal |
$
%
Years
This calculator is for demonstration purposes only. Always consult a professional
financial advisor before making personal financial decisions.
| Although the information displayed is believed to be accurate, no warranties or representations are made of any kind. |
| HAZELTON REAL ESTATE INC. |
|
|

SIMONA DE LORENZO
Broker
Dir:
647-622-6693
Bus:
416-743-2000
| Book Showing | Email a Friend |
Jump To:
At a Glance:
| Type: | Freehold - Att/Row/Twnhouse |
| Area: | Durham |
| Municipality: | Whitby |
| Neighbourhood: | Downtown Whitby |
| Style: | 3-Storey |
| Lot Size: | 20.00 x 87.00(Feet) |
| Approximate Age: | New |
| Beds: | 3 |
| Baths: | 3 |
| Fireplace: | N |
| Pool: | None |
Locatin Map:
Payment Calculator:


























.png?src=Custom)
