$1,499,000
Available - For Sale
Listing ID: C8292966
15 Allingham Gdns , Toronto, M3H 1X7, Ontario
| ***Executive Bungalow Nestled in The Sought After Clanton Park Community! *** Top 8 Reasons You Will Love This Home 1) Dream Lot Size 93.21 X 190 Feet 2) Functional Layout Boasting A Total Of 2 + 2 Bedrooms, 2 Bathrooms 3) Finished Basement Apartment W/ Separate Entrance + Added Benefit Of Premium Flooring, Pot Lights & Fresh Paint 4) Beautifully Renovated Kitchen With Stainless Steel Appliances & Breakfast Area Plus Open Concept Living Area 5) Spacious Primary Room With 3 Pc Bathroom + One Additional Bedroom 6) Stunning Finished Basement Apartment Includes Full Size Kitchen, 2 Spacious Bedrooms & 3Pc Bathroom For Your Convenience 7) One Of A Kind Backyard Yard With Beautiful Greenery 8) Ideal Location, Close To Restaurants, Grocery Stores, 401 Access, Schools! A Must See! You Will Fall In Love With This Home! |
| Extras: New Windows & Doors, Roof Recently Updated, Extra Long Driveway To Fit A Total Of 5 Cars! |
| Price | $1,499,000 |
| Taxes: | $6816.00 |
| Address: | 15 Allingham Gdns , Toronto, M3H 1X7, Ontario |
| Lot Size: | 93.21 x 190.00 (Feet) |
| Directions/Cross Streets: | Bathurst St & Wilson Ave |
| Rooms: | 10 |
| Bedrooms: | 2 |
| Bedrooms +: | 2 |
| Kitchens: | 1 |
| Kitchens +: | 1 |
| Family Room: | N |
| Basement: | Apartment, Finished |
| Property Type: | Detached |
| Style: | Bungalow |
| Exterior: | Brick |
| Garage Type: | Attached |
| (Parking/)Drive: | Pvt Double |
| Drive Parking Spaces: | 4 |
| Pool: | None |
| Property Features: | Park, Place Of Worship, Public Transit, Rec Centre, School |
| Fireplace/Stove: | N |
| Heat Source: | Gas |
| Heat Type: | Forced Air |
| Central Air Conditioning: | Central Air |
| Central Vac: | N |
| Elevator Lift: | N |
| Sewers: | Sewers |
| Water: | Municipal |
$
%
Years
This calculator is for demonstration purposes only. Always consult a professional
financial advisor before making personal financial decisions.
| Although the information displayed is believed to be accurate, no warranties or representations are made of any kind. |
| VILENSKY REALTY |
|
|

SIMONA DE LORENZO
Broker
Dir:
647-622-6693
Bus:
416-743-2000
| Book Showing | Email a Friend |
Jump To:
At a Glance:
| Type: | Freehold - Detached |
| Area: | Toronto |
| Municipality: | Toronto |
| Neighbourhood: | Clanton Park |
| Style: | Bungalow |
| Lot Size: | 93.21 x 190.00(Feet) |
| Tax: | $6,816 |
| Beds: | 2+2 |
| Baths: | 2 |
| Fireplace: | N |
| Pool: | None |
Locatin Map:
Payment Calculator:

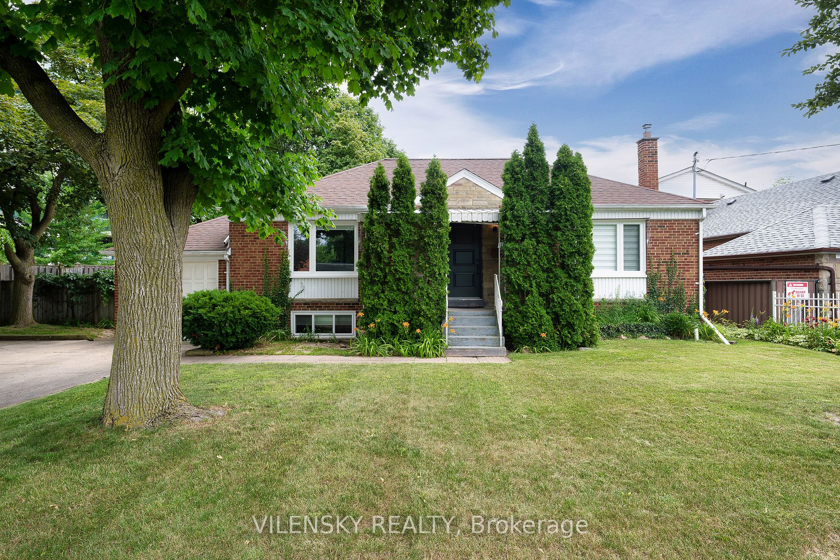

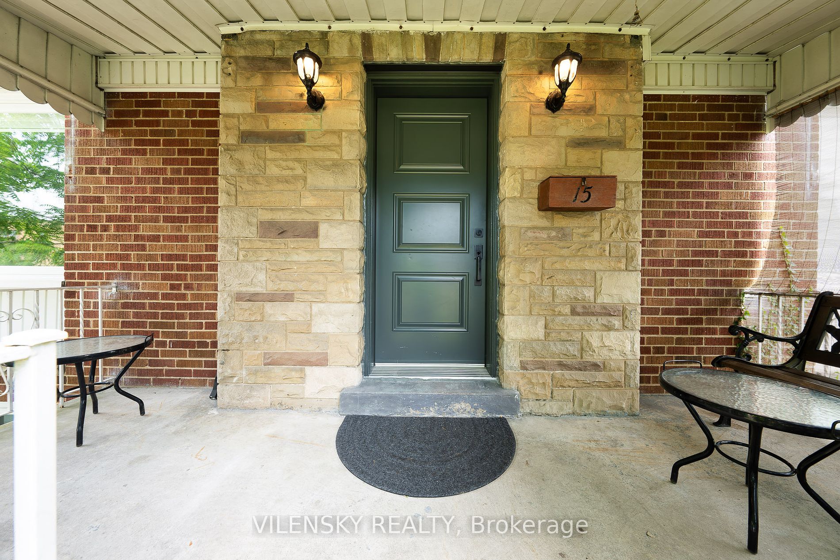

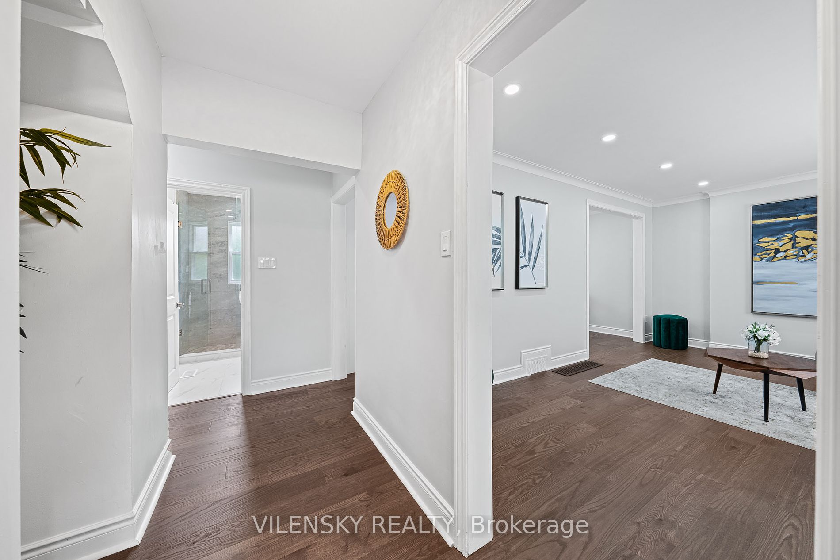



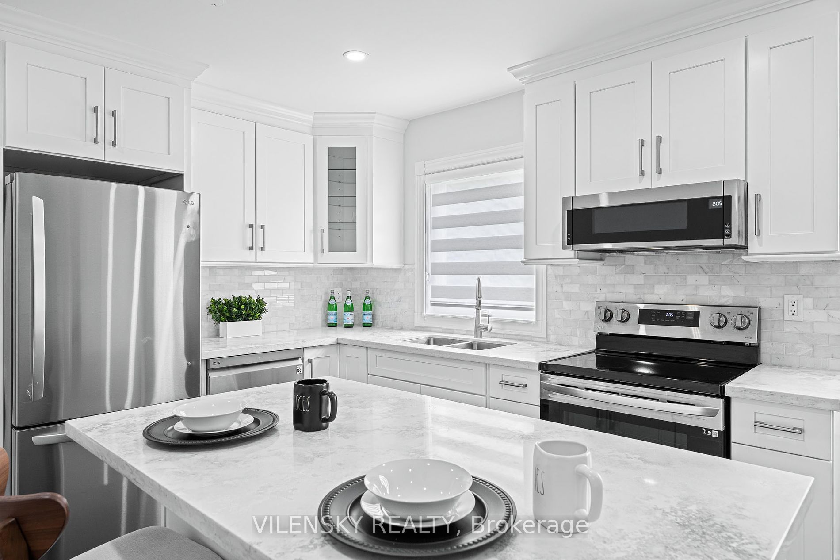
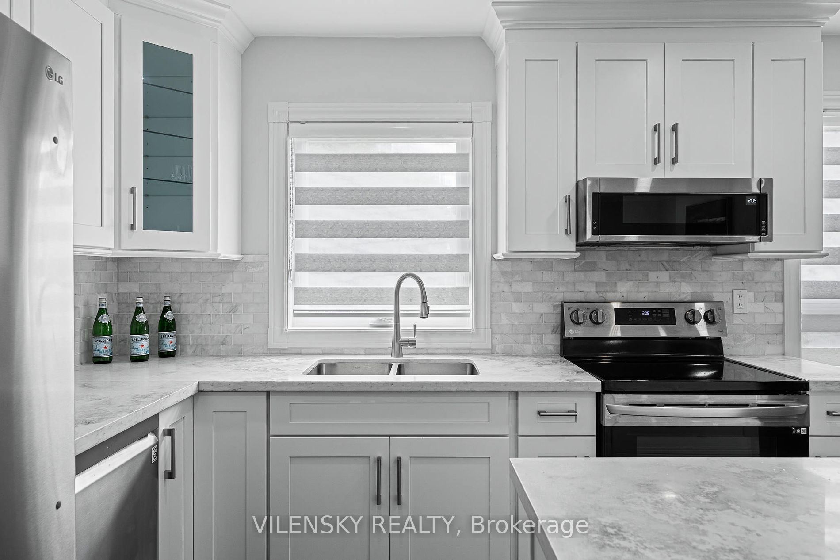




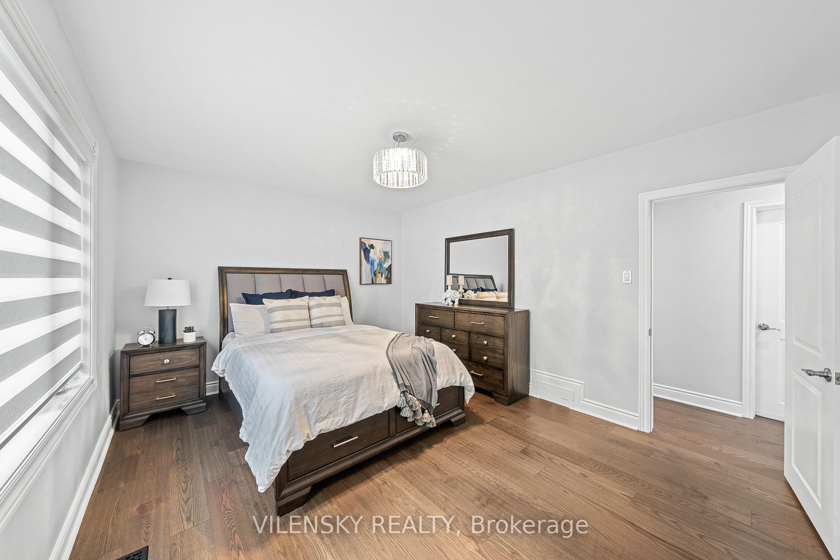



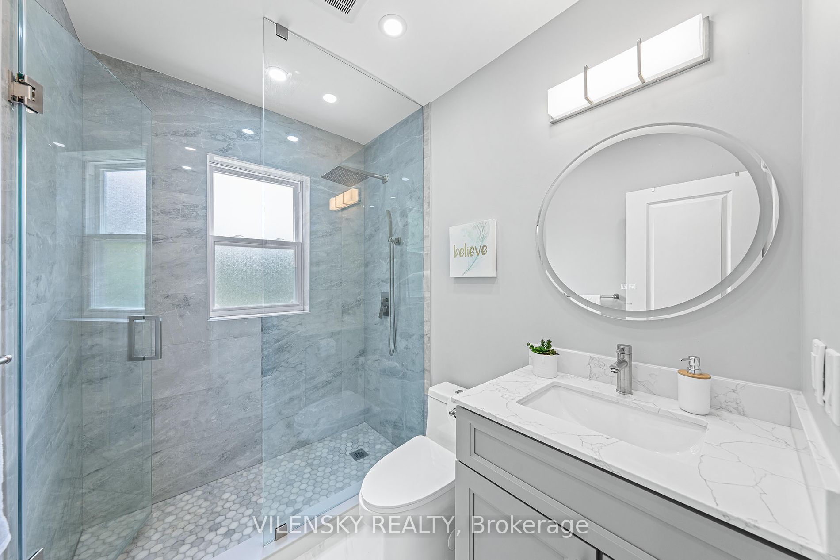



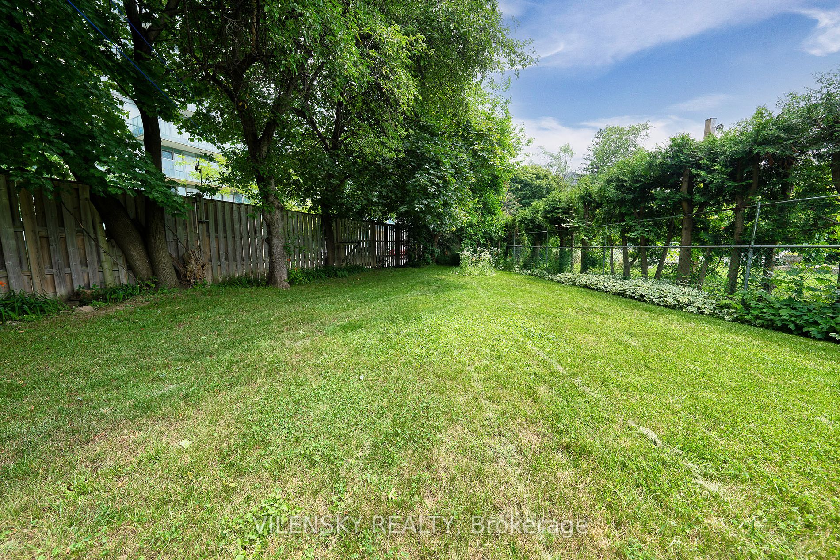


.png?src=Custom)
