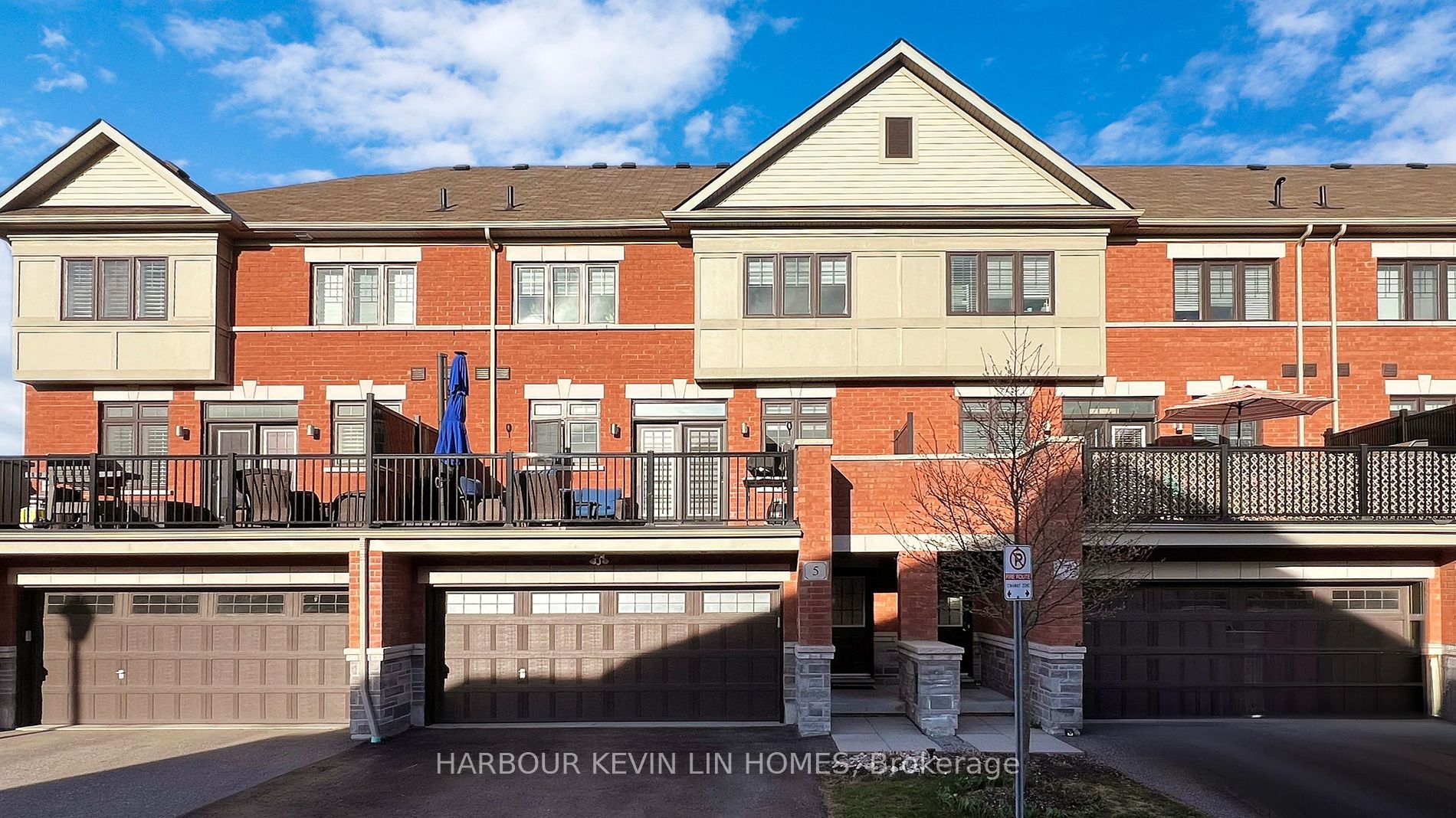$950,000
Available - For Sale
Listing ID: E8291460
5 Wandering Way , Whitby, L1R 0R3, Ontario
| Well Maintained Executive Townhouse with Premium Frontage Located in The Family Friendly Whitby North Neighborhood. ***Rarely Offer Double Car Garage Extra Depth, Can Fit In A Boat***Builders Model Home with Numerous Upgrades & Functional Layout. ***Lots of Natural Lights. Upgraded Modern Open Concept Kitchen with Quartz Counter Tops, Backsplash, Water Filter system & Stainless Steel Appliances & Walk Out to Huge Terrace. Upgraded Oak Stairs with Iron Picket, Hardwood Floor & Pot Lights on Second Floor; Third Floor Features Good Size Bedrooms with Large closet and Large Window, Master Bedroom with Walk in Closet and 6pc Ensuite. Upgraded Electric Zebra Windows Blinds Thru Out, Water Softener Installed, Smart Thermostat, Central Vacuum, Digital Door Lock Ring Bell System with Security Camera. Minutes to Metro Supermarket, Rona, Coffee Shop, Restaurants, Transit, Park, Shopping Mall, School, Ontario Tech University. A Must See!! |
| Extras: Fridge, Stove, Dishwasher, Over the Range Microwave Hood, Washer& Dryer. All Electric Light Fixtures & Window Coverings. *Maintenance Fee $312.97/month Includes Water & Snow Removal* |
| Price | $950,000 |
| Taxes: | $5037.62 |
| Address: | 5 Wandering Way , Whitby, L1R 0R3, Ontario |
| Lot Size: | 24.02 x 72.83 (Feet) |
| Directions/Cross Streets: | Taunton Rd.E./Garrard Rd. |
| Rooms: | 7 |
| Bedrooms: | 3 |
| Bedrooms +: | |
| Kitchens: | 1 |
| Family Room: | Y |
| Basement: | Unfinished |
| Approximatly Age: | 0-5 |
| Property Type: | Att/Row/Twnhouse |
| Style: | 3-Storey |
| Exterior: | Brick, Stone |
| Garage Type: | Built-In |
| (Parking/)Drive: | Private |
| Drive Parking Spaces: | 2 |
| Pool: | None |
| Approximatly Age: | 0-5 |
| Approximatly Square Footage: | 2000-2500 |
| Property Features: | Park, Place Of Worship, Public Transit, School, School Bus Route, Terraced |
| Fireplace/Stove: | N |
| Heat Source: | Gas |
| Heat Type: | Forced Air |
| Central Air Conditioning: | Central Air |
| Laundry Level: | Lower |
| Sewers: | Sewers |
| Water: | Municipal |
| Utilities-Cable: | Y |
| Utilities-Hydro: | Y |
| Utilities-Gas: | Y |
| Utilities-Telephone: | Y |
$
%
Years
This calculator is for demonstration purposes only. Always consult a professional
financial advisor before making personal financial decisions.
| Although the information displayed is believed to be accurate, no warranties or representations are made of any kind. |
| HARBOUR KEVIN LIN HOMES |
|
|

SIMONA DE LORENZO
Broker
Dir:
647-622-6693
Bus:
416-743-2000
| Book Showing | Email a Friend |
Jump To:
At a Glance:
| Type: | Freehold - Att/Row/Twnhouse |
| Area: | Durham |
| Municipality: | Whitby |
| Neighbourhood: | Taunton North |
| Style: | 3-Storey |
| Lot Size: | 24.02 x 72.83(Feet) |
| Approximate Age: | 0-5 |
| Tax: | $5,037.62 |
| Beds: | 3 |
| Baths: | 3 |
| Fireplace: | N |
| Pool: | None |
Locatin Map:
Payment Calculator:


























.png?src=Custom)
