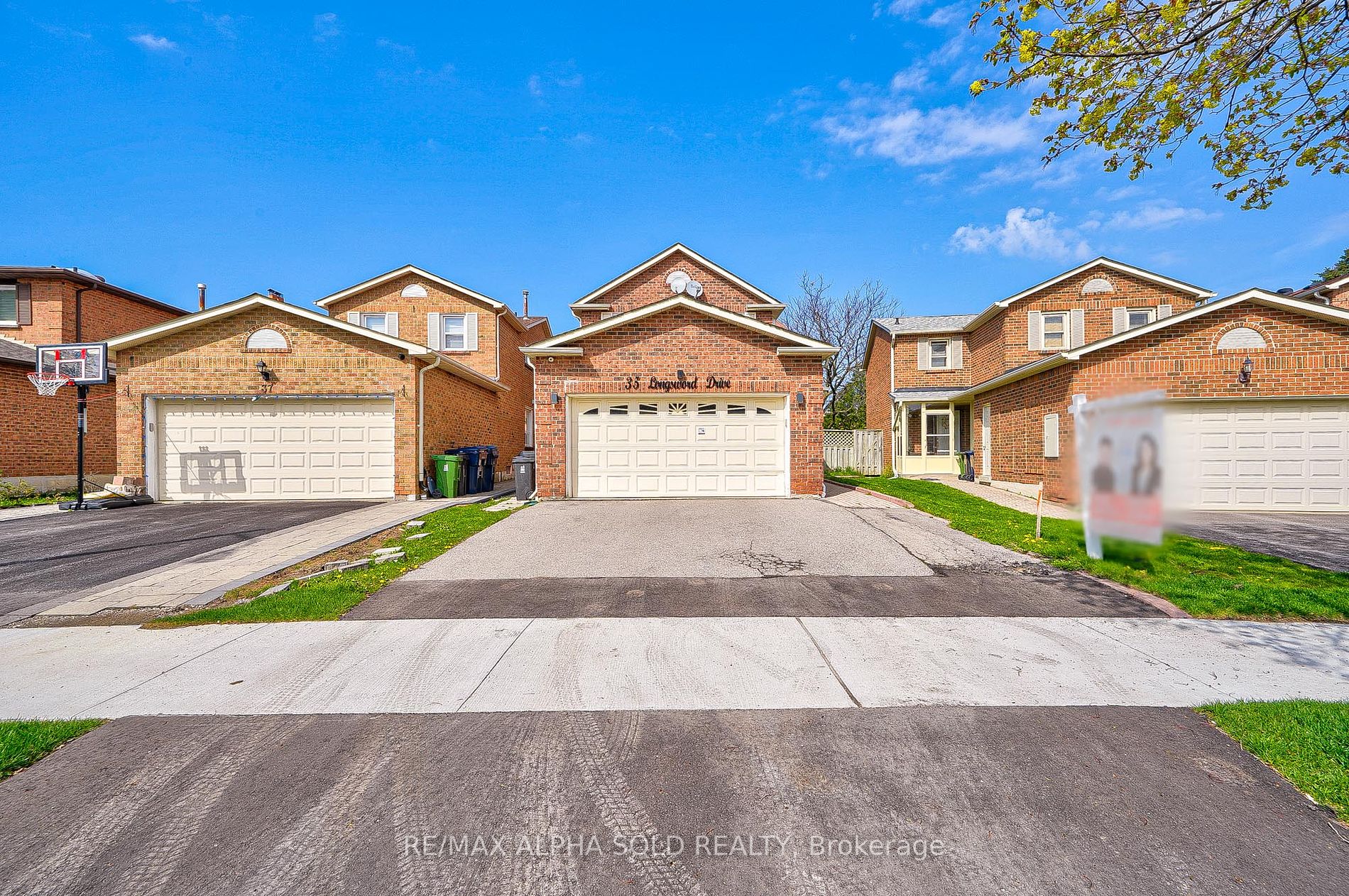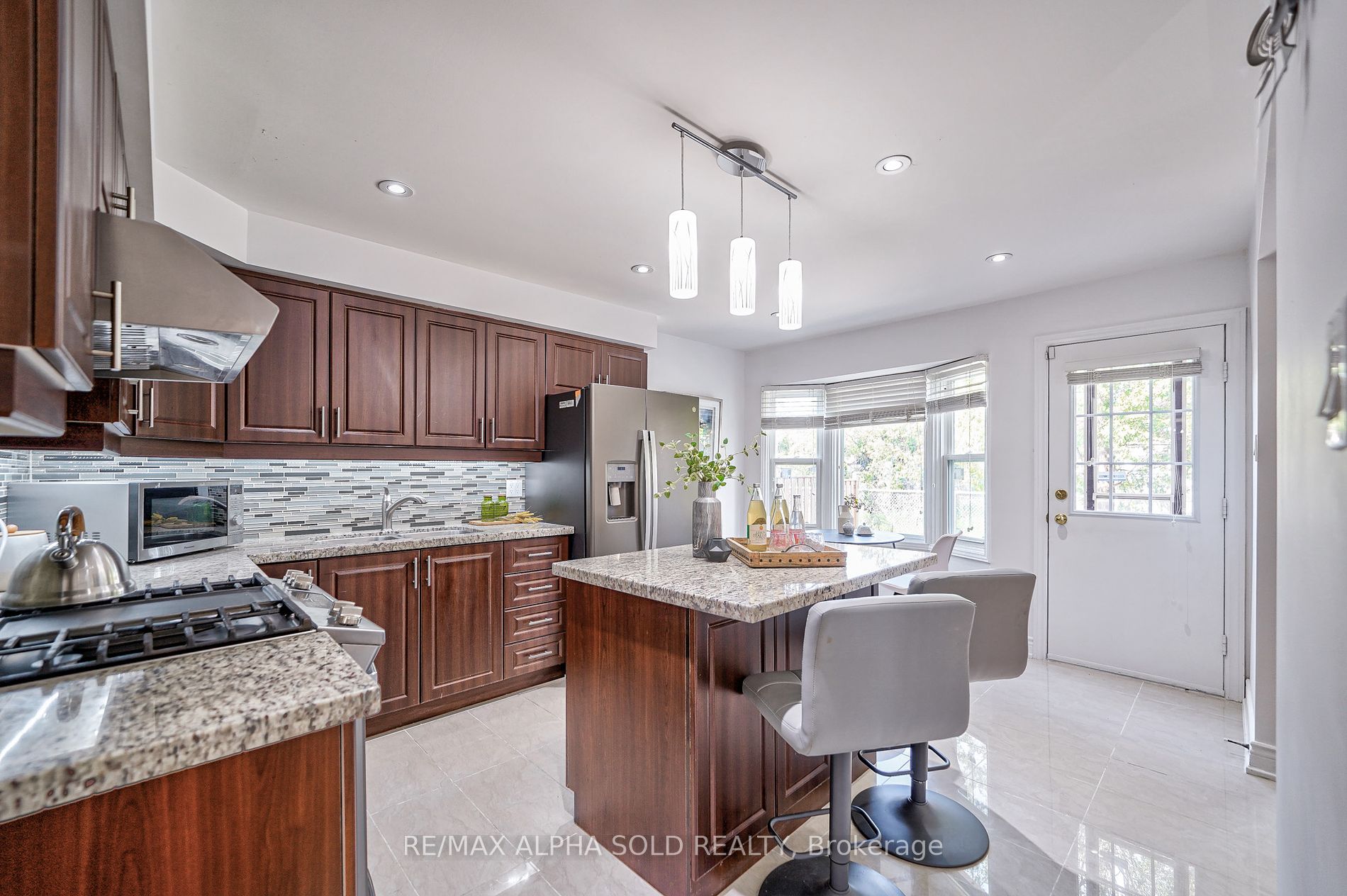$1,188,000
Available - For Sale
Listing ID: E8290984
35 Longsword Dr , Toronto, M1V 2Z9, Ontario
| "Discover an Exquisite Gem! Rarely Available, this Expansive and Light-Filled All Brick Detached Home is Nestled in the Most Sought-After Neighborhood, Backing onto a Serene Private Green Space with Picturesque Trails! Boasting a Plethora of Upgrades, Including Elegant Hardwood Flooring Throughout the First and Second Floors, Sparkling Pot Lights Illuminating the Main Level, Fresh Paint, and a Chef's Dream Kitchen Featuring an Extended Quartz Countertop and Stylish Backsplash, Enhanced by Stainless Steel Appliances, Including a Gas Stove. Ascend the Majestic Oak Stairs to the Palatial Primary Bedroom Retreat, Complete with a Walk-in Closet and Luxurious 4-Piece Ensuite. Additionally, the Separate Entrance Leads to a Spacious Basement Apartment with Three Sunlit Bedrooms and Ample Windows. Conveniently Located Mere Minutes from Schools, Public Transit, and Parks, and Just a Stone's Throw Away from Woodside Mall, Highways, and a Plethora of Amenities. Don't Miss Out on This Unparalleled Opportunity to Experience Sublime Living!" |
| Extras: Frige, Stove, Rangehood, Washer And Dryer, All Window Coverings, All Elfs, Furnance, Ac, Fridge And Stove In Bsmt |
| Price | $1,188,000 |
| Taxes: | $4797.17 |
| Address: | 35 Longsword Dr , Toronto, M1V 2Z9, Ontario |
| Lot Size: | 31.34 x 106.82 (Feet) |
| Directions/Cross Streets: | Mccowan/Finch |
| Rooms: | 8 |
| Rooms +: | 4 |
| Bedrooms: | 4 |
| Bedrooms +: | 3 |
| Kitchens: | 1 |
| Kitchens +: | 1 |
| Family Room: | Y |
| Basement: | Apartment, Sep Entrance |
| Property Type: | Detached |
| Style: | 2-Storey |
| Exterior: | Brick |
| Garage Type: | Attached |
| (Parking/)Drive: | Private |
| Drive Parking Spaces: | 2 |
| Pool: | None |
| Approximatly Square Footage: | 2000-2500 |
| Property Features: | Clear View, Fenced Yard, Park, Public Transit, School Bus Route |
| Fireplace/Stove: | Y |
| Heat Source: | Gas |
| Heat Type: | Forced Air |
| Central Air Conditioning: | Central Air |
| Sewers: | Sewers |
| Water: | Municipal |
$
%
Years
This calculator is for demonstration purposes only. Always consult a professional
financial advisor before making personal financial decisions.
| Although the information displayed is believed to be accurate, no warranties or representations are made of any kind. |
| RE/MAX ALPHA SOLD REALTY |
|
|

SIMONA DE LORENZO
Broker
Dir:
647-622-6693
Bus:
416-743-2000
| Virtual Tour | Book Showing | Email a Friend |
Jump To:
At a Glance:
| Type: | Freehold - Detached |
| Area: | Toronto |
| Municipality: | Toronto |
| Neighbourhood: | Agincourt South-Malvern West |
| Style: | 2-Storey |
| Lot Size: | 31.34 x 106.82(Feet) |
| Tax: | $4,797.17 |
| Beds: | 4+3 |
| Baths: | 4 |
| Fireplace: | Y |
| Pool: | None |
Locatin Map:
Payment Calculator:


























.png?src=Custom)
