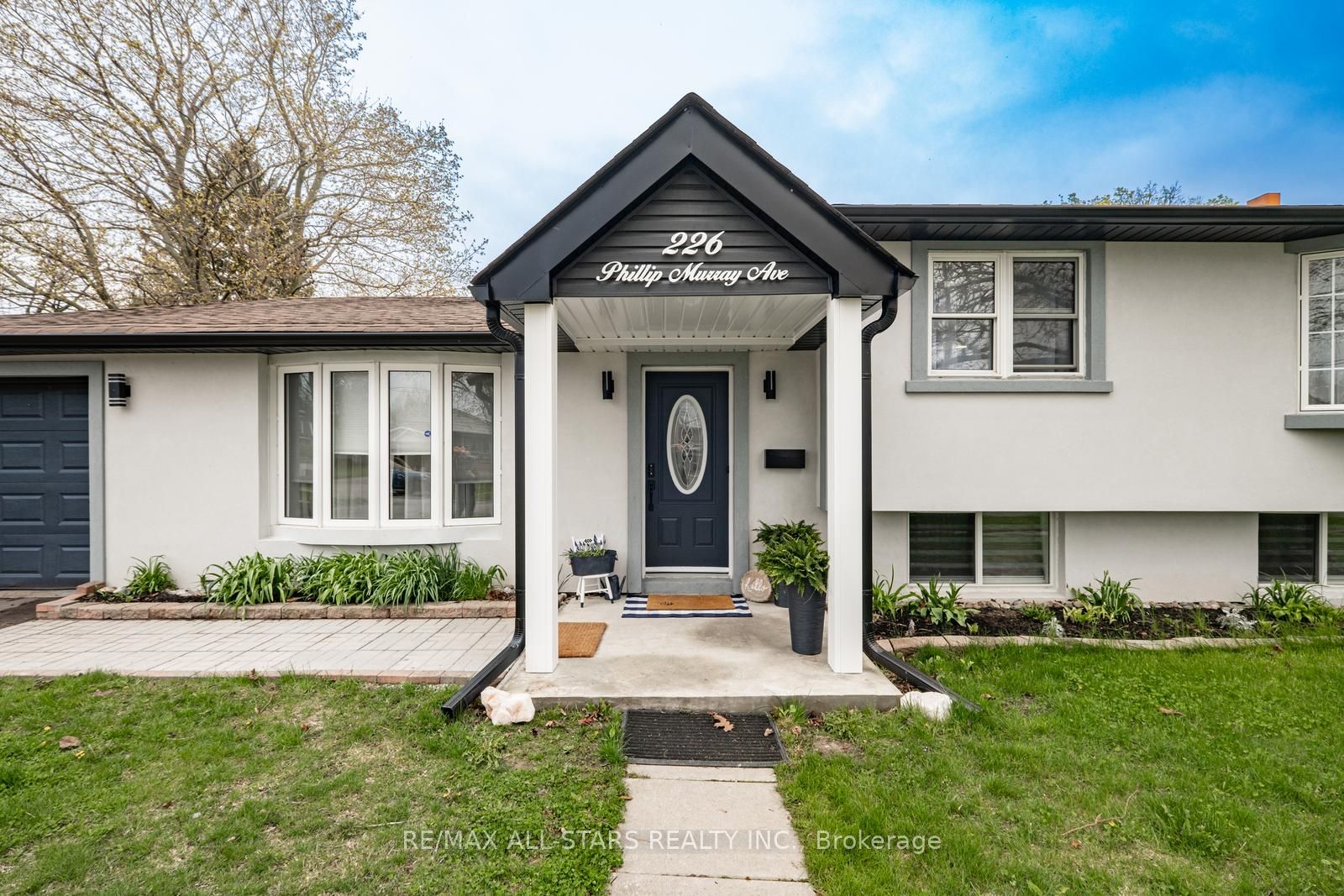$889,000
Available - For Sale
Listing ID: E8290870
226 Phillip Murray Ave , Oshawa, L1J 1G9, Ontario
| Welcome to 226 Phillip Murray Ave. in the beautiful Lakeview Community of Oshawa. This exquisite side split home has been renovated from top to bottom. Hardwood and vinyl floors throughout the house. Three bedrooms on the upper level are all very spacious. These rooms share a beautifully finished 3 pc bathroom with vanity and tile shower. The kitchen has gorgeous custom cabinetry and high end stainless steel appliances. Built in electric fireplace in the dining room with custom wood feature. This level walks out to a massive back yard with new engineered fencing, plus a large shed. Third level has a large family room with electric wall fireplace and attached 2pc powder room. This level also has a laundry and storage room that has a separate walk up entrance. Lower level has one large bedroom as well as a rec room. Walking distance to the lake and all amenities. Public transit is closely as well as major highways. |
| Price | $889,000 |
| Taxes: | $4003.39 |
| Address: | 226 Phillip Murray Ave , Oshawa, L1J 1G9, Ontario |
| Lot Size: | 43.93 x 90.55 (Feet) |
| Directions/Cross Streets: | Wecker Dr/ Phillip Murray Ave |
| Rooms: | 7 |
| Rooms +: | 2 |
| Bedrooms: | 3 |
| Bedrooms +: | 1 |
| Kitchens: | 1 |
| Family Room: | N |
| Basement: | Finished, Walk-Up |
| Property Type: | Detached |
| Style: | Sidesplit 4 |
| Exterior: | Brick |
| Garage Type: | Attached |
| (Parking/)Drive: | Private |
| Drive Parking Spaces: | 4 |
| Pool: | None |
| Other Structures: | Garden Shed |
| Fireplace/Stove: | Y |
| Heat Source: | Gas |
| Heat Type: | Forced Air |
| Central Air Conditioning: | Central Air |
| Central Vac: | N |
| Laundry Level: | Lower |
| Elevator Lift: | N |
| Sewers: | Sewers |
| Water: | Municipal |
| Utilities-Cable: | A |
| Utilities-Hydro: | Y |
| Utilities-Gas: | Y |
| Utilities-Telephone: | A |
$
%
Years
This calculator is for demonstration purposes only. Always consult a professional
financial advisor before making personal financial decisions.
| Although the information displayed is believed to be accurate, no warranties or representations are made of any kind. |
| RE/MAX ALL-STARS REALTY INC. |
|
|

SIMONA DE LORENZO
Broker
Dir:
647-622-6693
Bus:
416-743-2000
| Virtual Tour | Book Showing | Email a Friend |
Jump To:
At a Glance:
| Type: | Freehold - Detached |
| Area: | Durham |
| Municipality: | Oshawa |
| Neighbourhood: | Lakeview |
| Style: | Sidesplit 4 |
| Lot Size: | 43.93 x 90.55(Feet) |
| Tax: | $4,003.39 |
| Beds: | 3+1 |
| Baths: | 2 |
| Fireplace: | Y |
| Pool: | None |
Locatin Map:
Payment Calculator:


























.png?src=Custom)
