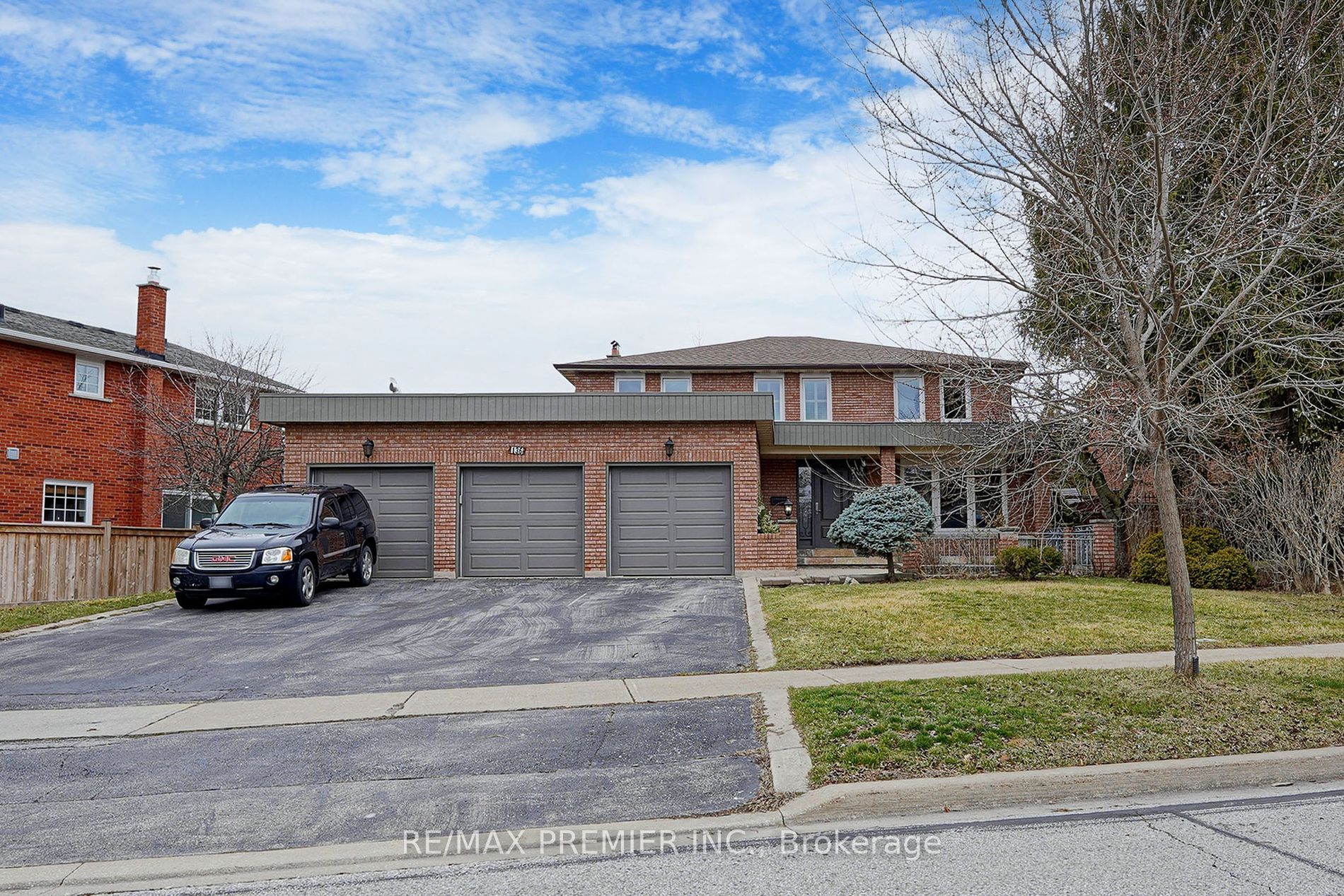$2,289,990
Available - For Sale
Listing ID: N8146636
136 Villa Park Dr , Vaughan, L4L 3G7, Ontario
| Fabulous location! Original Owner, Oversized Lot!! Boasts a 3300 SQFT Home with 3 Car Garage on a Quiet Dead End Dr. Family Oriented Community, With 4 Bedrooms 4 baths a Main Floor Laundry with Separate Mud Rm and Separate Service Stairs to Finished Basement with Separate Entrance. Family Size Kitchen Walks Out to Rear Yard. Close to all amenities, Lovely curb appeal with extended driveway & plenty of parking. Cozy front porch. Updated Vinyl Windows, Furnace AC 2017, Roof 2014, New Garage Doors and Front Entrance Door Living/Dining Combination. |
| Extras: Close To Schools, Public Transit, Shopping Restaurants, Hwy 400/407/427 extension |
| Price | $2,289,990 |
| Taxes: | $7382.00 |
| DOM | 10 |
| Occupancy by: | Own+Ten |
| Address: | 136 Villa Park Dr , Vaughan, L4L 3G7, Ontario |
| Lot Size: | 94.64 x 158.00 (Feet) |
| Directions/Cross Streets: | Pine Valley Dr & Villa Park Dr |
| Rooms: | 10 |
| Bedrooms: | 5 |
| Bedrooms +: | |
| Kitchens: | 1 |
| Kitchens +: | 1 |
| Family Room: | Y |
| Basement: | Finished, Sep Entrance |
| Approximatly Age: | 31-50 |
| Property Type: | Detached |
| Style: | 2-Storey |
| Exterior: | Brick |
| Garage Type: | Attached |
| (Parking/)Drive: | Private |
| Drive Parking Spaces: | 3 |
| Pool: | None |
| Approximatly Age: | 31-50 |
| Approximatly Square Footage: | 3000-3500 |
| Property Features: | Cul De Sac, Park, Place Of Worship, Rec Centre, School |
| Fireplace/Stove: | Y |
| Heat Source: | Gas |
| Heat Type: | Forced Air |
| Central Air Conditioning: | None |
| Sewers: | Sewers |
| Water: | Municipal |
$
%
Years
This calculator is for demonstration purposes only. Always consult a professional
financial advisor before making personal financial decisions.
| Although the information displayed is believed to be accurate, no warranties or representations are made of any kind. |
| RE/MAX PREMIER INC. |
|
|

SIMONA DE LORENZO
Broker
Dir:
647-622-6693
Bus:
416-743-2000
| Book Showing | Email a Friend |
Jump To:
At a Glance:
| Type: | Freehold - Detached |
| Area: | York |
| Municipality: | Vaughan |
| Neighbourhood: | East Woodbridge |
| Style: | 2-Storey |
| Lot Size: | 94.64 x 158.00(Feet) |
| Approximate Age: | 31-50 |
| Tax: | $7,382 |
| Beds: | 5 |
| Baths: | 4 |
| Fireplace: | Y |
| Pool: | None |
Locatin Map:
Payment Calculator:


























.png?src=Custom)
