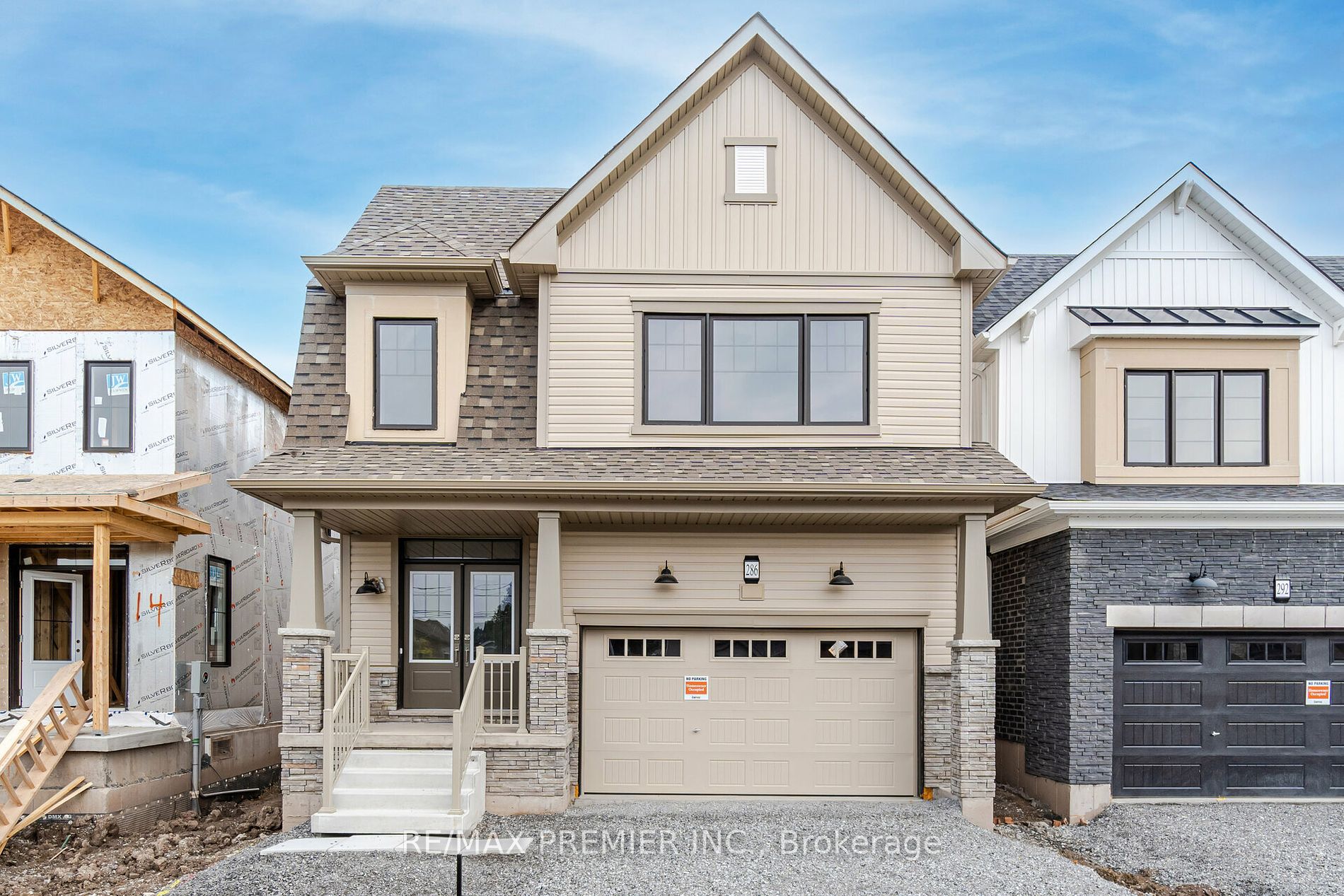$799,900
Available - For Sale
Listing ID: X8104978
286 Forks Rd , Welland, L3B 0M3, Ontario
| OFFERS WELCOME ANYTIME. Located in Dain City, minutes away from the famous and gorgeous Nickel Beach and Port Colborne. You get to watch ocean ships crossing in front of your eyes in the nearby Welland Canal. Ideal for a young family, those seeking tranquility, looking to retire or escape busy city living. Priced very affordably for first time buyers, young family or fixed income retirees. Spacious 2194sqft layout with a south-facing view. 4 bedrooms of a generous size, main-floor office space for working from home, or to create a large pantry. Community is fast building and expected charm in the very near future. Words are not enough to describe the beauty of the area, see with your own eyes, walk the location. Home is priced to sell. Get in at Phase 1 low prices, as next Phase is currently selling for way more $$$. Immediate closing available, or flexible. Interested buyers are encouraged to act quickly to secure this opportunity. See it now! |
| Extras: All ELF`S, A/C UNIT OWNED. NEW PROPERTY, TAXES NOT YET ASSESSED. |
| Price | $799,900 |
| Taxes: | $0.00 |
| DOM | 10 |
| Occupancy by: | Vacant |
| Address: | 286 Forks Rd , Welland, L3B 0M3, Ontario |
| Lot Size: | 33.00 x 98.00 (Feet) |
| Directions/Cross Streets: | Forks Road / Kingsway |
| Rooms: | 7 |
| Bedrooms: | 4 |
| Bedrooms +: | |
| Kitchens: | 1 |
| Family Room: | N |
| Basement: | Full, Unfinished |
| Approximatly Age: | New |
| Property Type: | Detached |
| Style: | 2-Storey |
| Exterior: | Stone, Vinyl Siding |
| Garage Type: | Attached |
| (Parking/)Drive: | Pvt Double |
| Drive Parking Spaces: | 4 |
| Pool: | None |
| Approximatly Age: | New |
| Approximatly Square Footage: | 2000-2500 |
| Property Features: | Lake Access, Lake/Pond, River/Stream, School, Waterfront |
| Fireplace/Stove: | N |
| Heat Source: | Gas |
| Heat Type: | Forced Air |
| Central Air Conditioning: | Central Air |
| Central Vac: | N |
| Laundry Level: | Upper |
| Sewers: | Sewers |
| Water: | Municipal |
| Utilities-Cable: | Y |
| Utilities-Hydro: | Y |
| Utilities-Sewers: | Y |
| Utilities-Gas: | Y |
| Utilities-Municipal Water: | Y |
| Utilities-Telephone: | A |
$
%
Years
This calculator is for demonstration purposes only. Always consult a professional
financial advisor before making personal financial decisions.
| Although the information displayed is believed to be accurate, no warranties or representations are made of any kind. |
| RE/MAX PREMIER INC. |
|
|

SIMONA DE LORENZO
Broker
Dir:
647-622-6693
Bus:
416-743-2000
| Virtual Tour | Book Showing | Email a Friend |
Jump To:
At a Glance:
| Type: | Freehold - Detached |
| Area: | Niagara |
| Municipality: | Welland |
| Style: | 2-Storey |
| Lot Size: | 33.00 x 98.00(Feet) |
| Approximate Age: | New |
| Beds: | 4 |
| Baths: | 3 |
| Fireplace: | N |
| Pool: | None |
Locatin Map:
Payment Calculator:


























.png?src=Custom)
