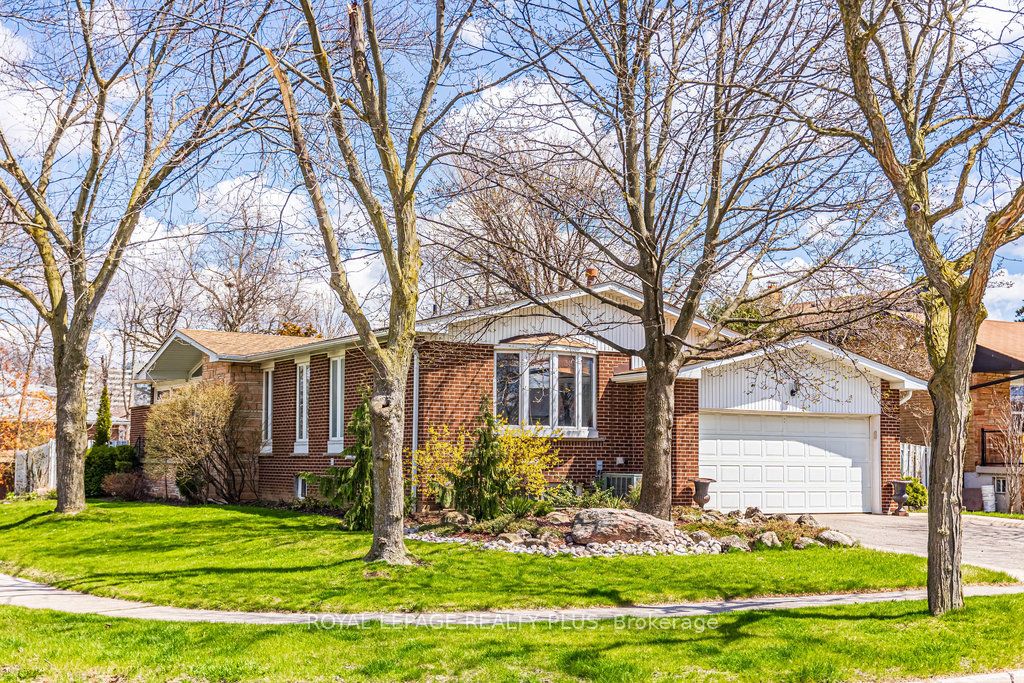$1,419,000
Available - For Sale
Listing ID: W8325128
3551 Burningelm Cres , Mississauga, L4Y 3L2, Ontario
| As you lift your eye to the sky & look down, you will see all the wonder of this property. Deceptively large & unique in more ways than one, this house is full of treasures to uncover. Dramatic bay windows, which overlook the inground pool, grace either side of a wood burning fireplace. Located in a dining room fit for a 20 person dinner party. Striking windows that flank the eat-in kitchen which allow for natural light to delight your senses at breakfast. A spacious kitchen & family room with a walkout to a raised patio. Last but not least; a neat little porch, where you can enjoy your morning coffee under the Ginkgo Biloba tree, known a symbol of hope. In summertime the arbour is covered in grapevines, & is reminiscence of a secret garden. There are many places to visit in this dynamic backyard, with visual features set up like little rooms. A refreshing inground pool is the icing on top & final focal point to this fantastic backyard. Silverthorn PS & Bloor Athletic Field is practically in your backyard. Little kids can walk to school, and come home for lunch without having to pass by busy streets. Applewood SS up the street.Other notable features include 3100+sq ft total living space, a wet bar, indoor sauna, hot tub, large primary bedroom with ensuite bathroom, a massive basement spanning over 1300 sq ft, and a separate basement walk out. Welcome to an amazing family oriented neighbourhood. You will be glad you came. |
| Extras: Alpine roof (40 yr warranty), eavestrough cleaned, freshly painted, exposure on all sides (N,S,E,W), lovely front gardens |
| Price | $1,419,000 |
| Taxes: | $7404.93 |
| Address: | 3551 Burningelm Cres , Mississauga, L4Y 3L2, Ontario |
| Lot Size: | 68.34 x 125.55 (Feet) |
| Directions/Cross Streets: | Bloor/Tomken |
| Rooms: | 8 |
| Rooms +: | 2 |
| Bedrooms: | 3 |
| Bedrooms +: | |
| Kitchens: | 1 |
| Family Room: | Y |
| Basement: | Full |
| Property Type: | Detached |
| Style: | Bungalow |
| Exterior: | Brick Front |
| Garage Type: | Built-In |
| (Parking/)Drive: | Private |
| Drive Parking Spaces: | 3 |
| Pool: | Inground |
| Property Features: | Park, Place Of Worship, Public Transit, School |
| Fireplace/Stove: | N |
| Heat Source: | Gas |
| Heat Type: | Forced Air |
| Central Air Conditioning: | Central Air |
| Sewers: | Sewers |
| Water: | Municipal |
$
%
Years
This calculator is for demonstration purposes only. Always consult a professional
financial advisor before making personal financial decisions.
| Although the information displayed is believed to be accurate, no warranties or representations are made of any kind. |
| ROYAL LEPAGE REALTY PLUS |
|
|

SIMONA DE LORENZO
Broker
Dir:
647-622-6693
Bus:
416-743-2000
| Book Showing | Email a Friend |
Jump To:
At a Glance:
| Type: | Freehold - Detached |
| Area: | Peel |
| Municipality: | Mississauga |
| Neighbourhood: | Applewood |
| Style: | Bungalow |
| Lot Size: | 68.34 x 125.55(Feet) |
| Tax: | $7,404.93 |
| Beds: | 3 |
| Baths: | 3 |
| Fireplace: | N |
| Pool: | Inground |
Locatin Map:
Payment Calculator:


























.png?src=Custom)
