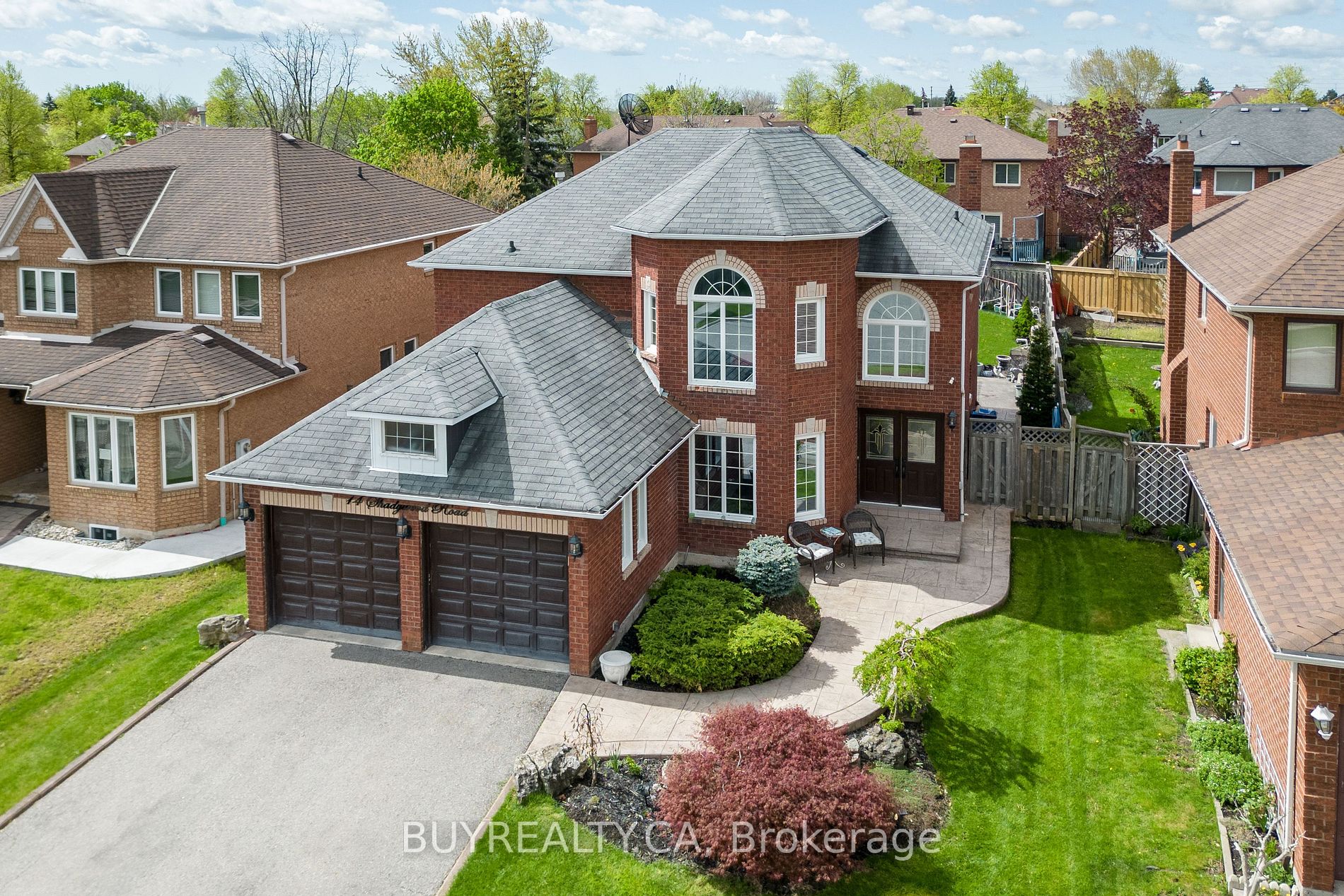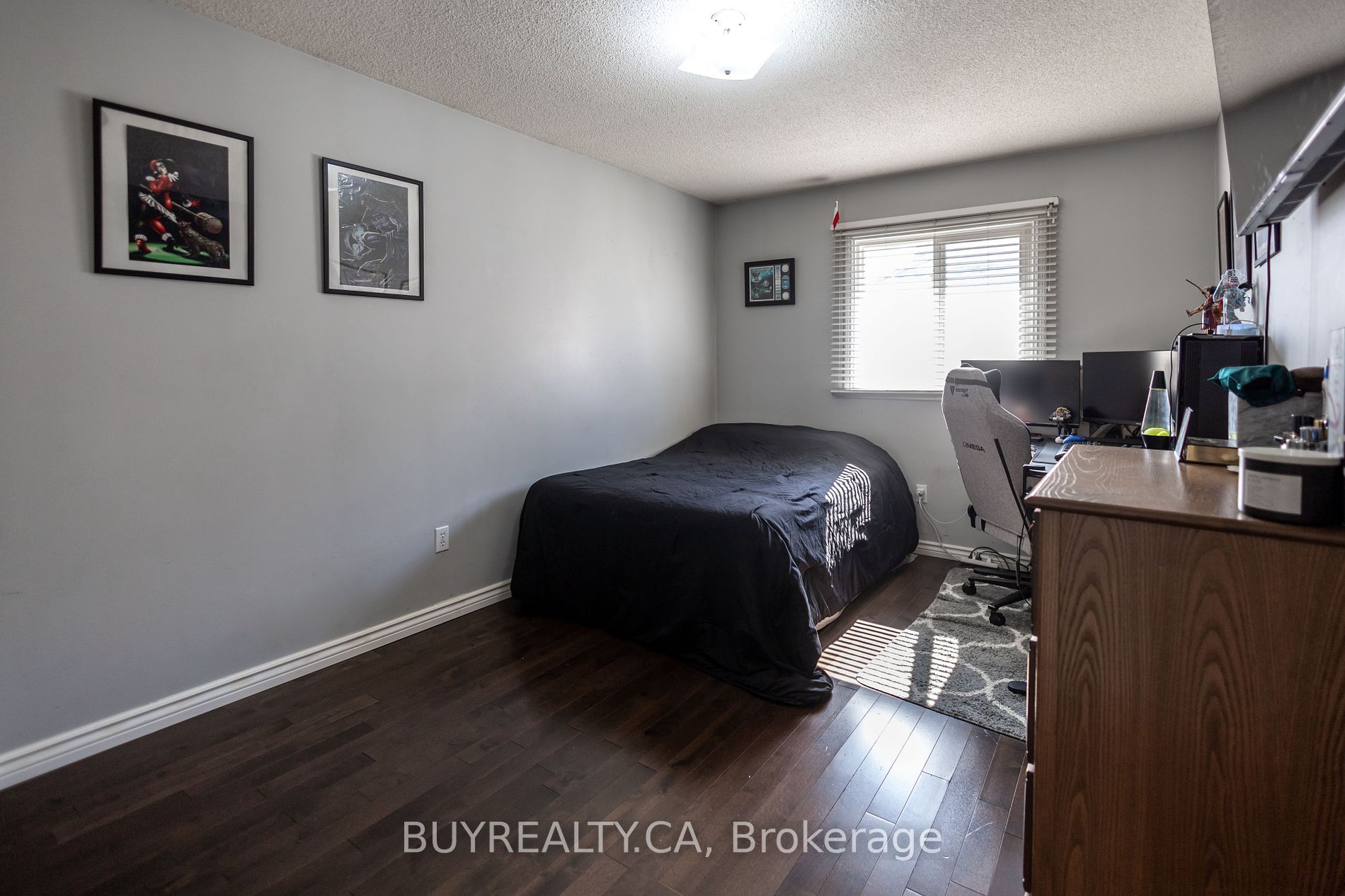$1,349,000
Available - For Sale
Listing ID: W8325062
14 Shadywood Rd , Brampton, L6Z 4M6, Ontario
| Welcome home, almost 3000sq/ft +1500sq/ft Finished Basement, a truly exceptional property situated in one of Brampton's most esteemed communities. Spacious 50-foot frontage. Lots of natural light streaming through large modern windows. The interior features smooth ceilings with pot lights, and beautiful hardwood flooring throughout. The kitchen has undergone recent renovations, including stunning quartz countertops and European-style finishes, elevating it to a gourmet status. The layout offers separate living, dining, and family rooms, while still maintaining an open-concept design, making this residence truly one-of-a-kind. The bedrooms are generously sized, and the master suite boasts a walk-in closet and a spacious ensuite featuring double sinks. Basement apartment is designed with an open concept, providing excellent entertainment space and the potential for a separate entrance, perfect for a second dwelling unit. Brand New second Kitchen with large quartz countertops. This home is truly a gem, combining modern elegance with functional design. Don't miss out on the opportunity to make it your own. |
| Price | $1,349,000 |
| Taxes: | $6433.34 |
| Address: | 14 Shadywood Rd , Brampton, L6Z 4M6, Ontario |
| Lot Size: | 50.62 x 130.49 (Feet) |
| Directions/Cross Streets: | Hwy 410/ Conservation Dr |
| Rooms: | 10 |
| Bedrooms: | 4 |
| Bedrooms +: | |
| Kitchens: | 2 |
| Family Room: | Y |
| Basement: | Finished |
| Property Type: | Detached |
| Style: | 2-Storey |
| Exterior: | Brick |
| Garage Type: | Attached |
| (Parking/)Drive: | Private |
| Drive Parking Spaces: | 4 |
| Pool: | None |
| Approximatly Square Footage: | 2500-3000 |
| Property Features: | Park, Public Transit, Rec Centre, School |
| Fireplace/Stove: | Y |
| Heat Source: | Gas |
| Heat Type: | Forced Air |
| Central Air Conditioning: | Central Air |
| Central Vac: | Y |
| Laundry Level: | Main |
| Sewers: | Sewers |
| Water: | Municipal |
$
%
Years
This calculator is for demonstration purposes only. Always consult a professional
financial advisor before making personal financial decisions.
| Although the information displayed is believed to be accurate, no warranties or representations are made of any kind. |
| BUYREALTY.CA |
|
|

SIMONA DE LORENZO
Broker
Dir:
647-622-6693
Bus:
416-743-2000
| Book Showing | Email a Friend |
Jump To:
At a Glance:
| Type: | Freehold - Detached |
| Area: | Peel |
| Municipality: | Brampton |
| Neighbourhood: | Heart Lake West |
| Style: | 2-Storey |
| Lot Size: | 50.62 x 130.49(Feet) |
| Tax: | $6,433.34 |
| Beds: | 4 |
| Baths: | 4 |
| Fireplace: | Y |
| Pool: | None |
Locatin Map:
Payment Calculator:


























.png?src=Custom)
