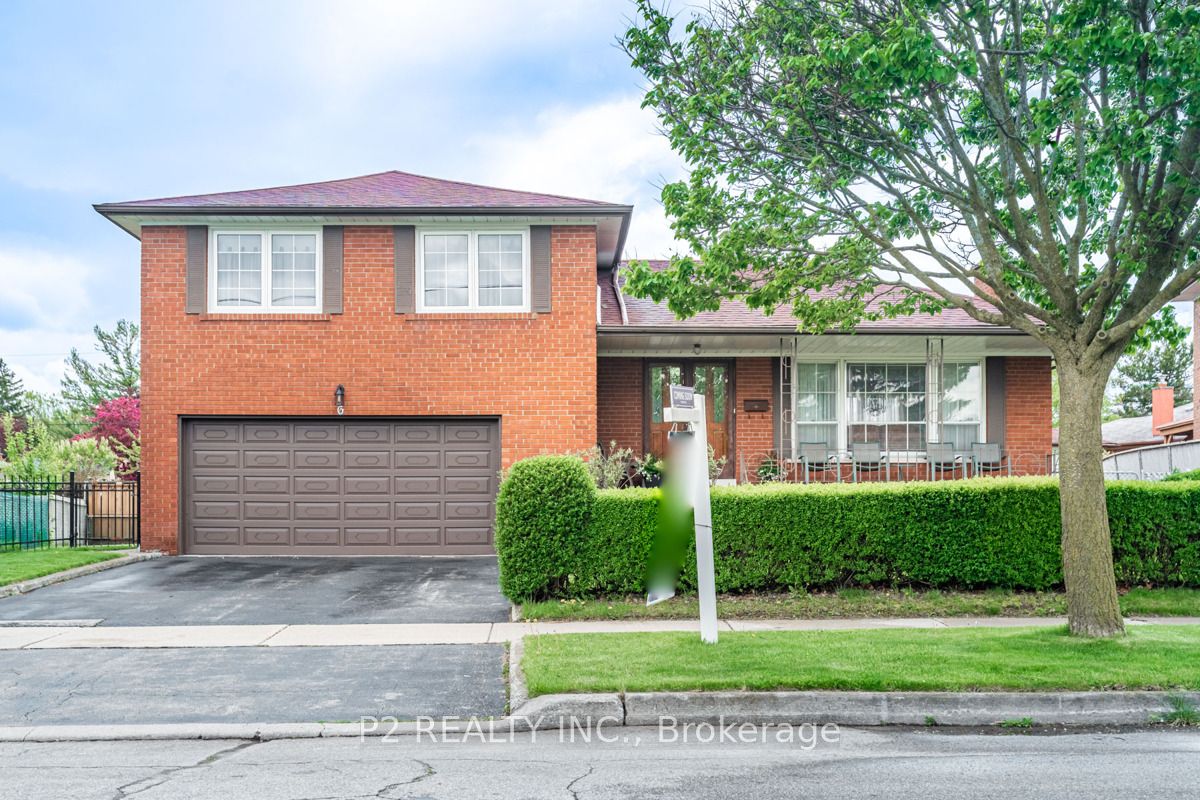$999,990
Available - For Sale
Listing ID: W8324932
6 Archway Cres , Toronto, M9M 1V6, Ontario
| Welcome Home To 6 Archway Crescent. This Home Is Now Available On The Market For The First Time Since It Was Originally Purchased. This Sidesplit Home On A Pie Shape Lot, Features 3 Generously Sized Bedrooms, 2 Bathrooms, And 2 Additional Levels Of Living Space, Including A Second Kitchen And Family Room - Perfect For Seamless Hosting. During Warmer months, Extend Your Gatherings To The Spacious Backyard, Catering To Both Children And Adults Alike. Freshly Painted With Brand New Appliances And Light Fixtures, This Meticulously Maintained And Move In Ready Home Awaits A New Family To Forge Their Treasured Memories. Representing A Sound Investment, This Property Presents The Option For Future Updates Or Can Be Enjoyed As Is, For Years To Come. Conveniently Located In Humbermede Area, This neighbourhood has elementary special programs and secondary special programs. There are 9 public schools, 4 Catholic schools, 3 private schools, and 2 alternative/special schools. Social Amenties Included, The Finch West LRT, Shopping, Medical Centres, Schools, Libraries And Well-Connected To Major Highways. |
| Price | $999,990 |
| Taxes: | $4204.20 |
| Address: | 6 Archway Cres , Toronto, M9M 1V6, Ontario |
| Lot Size: | 50.65 x 85.01 (Feet) |
| Directions/Cross Streets: | Islington Ave & Finch Ave W |
| Rooms: | 12 |
| Bedrooms: | 3 |
| Bedrooms +: | 1 |
| Kitchens: | 1 |
| Kitchens +: | 1 |
| Family Room: | Y |
| Basement: | Finished |
| Approximatly Age: | 51-99 |
| Property Type: | Detached |
| Style: | Sidesplit 3 |
| Exterior: | Brick |
| Garage Type: | Attached |
| (Parking/)Drive: | Pvt Double |
| Drive Parking Spaces: | 2 |
| Pool: | None |
| Approximatly Age: | 51-99 |
| Approximatly Square Footage: | 1500-2000 |
| Fireplace/Stove: | N |
| Heat Source: | Gas |
| Heat Type: | Forced Air |
| Central Air Conditioning: | Central Air |
| Elevator Lift: | N |
| Sewers: | Sewers |
| Water: | Municipal |
$
%
Years
This calculator is for demonstration purposes only. Always consult a professional
financial advisor before making personal financial decisions.
| Although the information displayed is believed to be accurate, no warranties or representations are made of any kind. |
| P2 REALTY INC. |
|
|

SIMONA DE LORENZO
Broker
Dir:
647-622-6693
Bus:
416-743-2000
| Virtual Tour | Book Showing | Email a Friend |
Jump To:
At a Glance:
| Type: | Freehold - Detached |
| Area: | Toronto |
| Municipality: | Toronto |
| Neighbourhood: | Humbermede |
| Style: | Sidesplit 3 |
| Lot Size: | 50.65 x 85.01(Feet) |
| Approximate Age: | 51-99 |
| Tax: | $4,204.2 |
| Beds: | 3+1 |
| Baths: | 2 |
| Fireplace: | N |
| Pool: | None |
Locatin Map:
Payment Calculator:


























.png?src=Custom)
