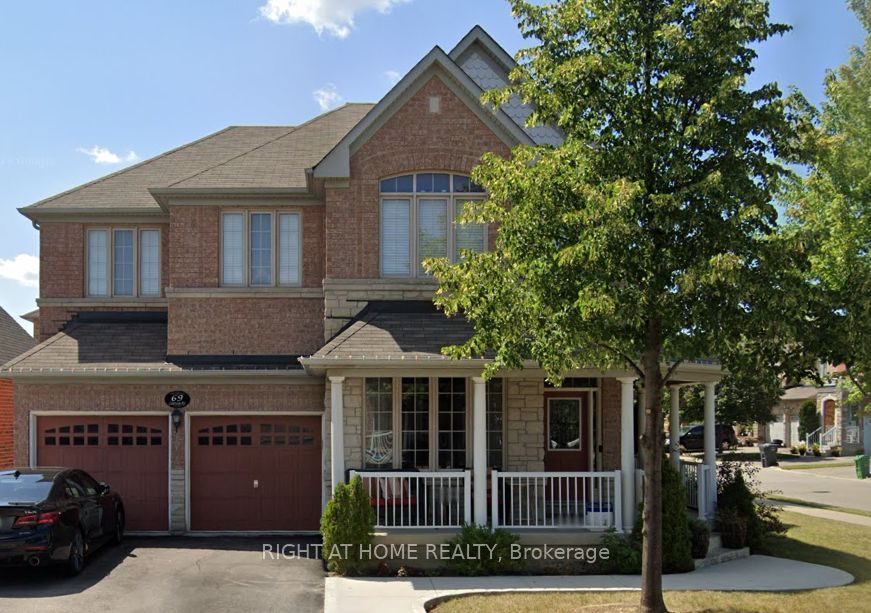$1,599,000
Available - For Sale
Listing ID: W8324762
69 Calderstone Rd , Brampton, L6P 2A7, Ontario
| Discover unparalleled comfort and style in this stunning 5-bedroom detached home, spanning over combined 3800 (upper and lower) square feet and nestled on a coveted corner lot. Step onto the inviting front porch and admire the charm of this home, enhanced by elegant hardwood floors throughout. Boasting a well-kept interior, the residence features a thoughtfully designed layout with a spacious living room, family room, dining room, kitchen, and breakfast area, all seamlessly flowing together. Cozy up by the fireplace on chilly evenings, or retreat to the finished large open concept basement that is equipped with a kitchen, large storage room, and cold cellar. Home has a separate entrance to the basement that offers convenience and privacy. Basement can be converted to bedrooms that can be put up for rent. The expansive backyard is perfect for outdoor gatherings or serene evenings. Don't miss out on the opportunity to make this home your own. Listing Agent related to Sellers. Offer Presentation Tuesday May 14, 2024 at 8pm (Register by 6pm) |
| Extras: Open House Saturday and Sunday 2-4 |
| Price | $1,599,000 |
| Taxes: | $7108.90 |
| Address: | 69 Calderstone Rd , Brampton, L6P 2A7, Ontario |
| Lot Size: | 49.46 x 85.95 (Feet) |
| Directions/Cross Streets: | Castlemore Rd. And Mcvean Dr. |
| Rooms: | 10 |
| Rooms +: | 1 |
| Bedrooms: | 5 |
| Bedrooms +: | 1 |
| Kitchens: | 1 |
| Kitchens +: | 1 |
| Family Room: | Y |
| Basement: | Finished |
| Approximatly Age: | 16-30 |
| Property Type: | Detached |
| Style: | 2-Storey |
| Exterior: | Brick, Stone |
| Garage Type: | Built-In |
| (Parking/)Drive: | Available |
| Drive Parking Spaces: | 4 |
| Pool: | None |
| Approximatly Age: | 16-30 |
| Fireplace/Stove: | Y |
| Heat Source: | Gas |
| Heat Type: | Forced Air |
| Central Air Conditioning: | Central Air |
| Sewers: | Sewers |
| Water: | None |
$
%
Years
This calculator is for demonstration purposes only. Always consult a professional
financial advisor before making personal financial decisions.
| Although the information displayed is believed to be accurate, no warranties or representations are made of any kind. |
| RIGHT AT HOME REALTY |
|
|

SIMONA DE LORENZO
Broker
Dir:
647-622-6693
Bus:
416-743-2000
| Virtual Tour | Book Showing | Email a Friend |
Jump To:
At a Glance:
| Type: | Freehold - Detached |
| Area: | Peel |
| Municipality: | Brampton |
| Neighbourhood: | Bram East |
| Style: | 2-Storey |
| Lot Size: | 49.46 x 85.95(Feet) |
| Approximate Age: | 16-30 |
| Tax: | $7,108.9 |
| Beds: | 5+1 |
| Baths: | 4 |
| Fireplace: | Y |
| Pool: | None |
Locatin Map:
Payment Calculator:


























.png?src=Custom)
