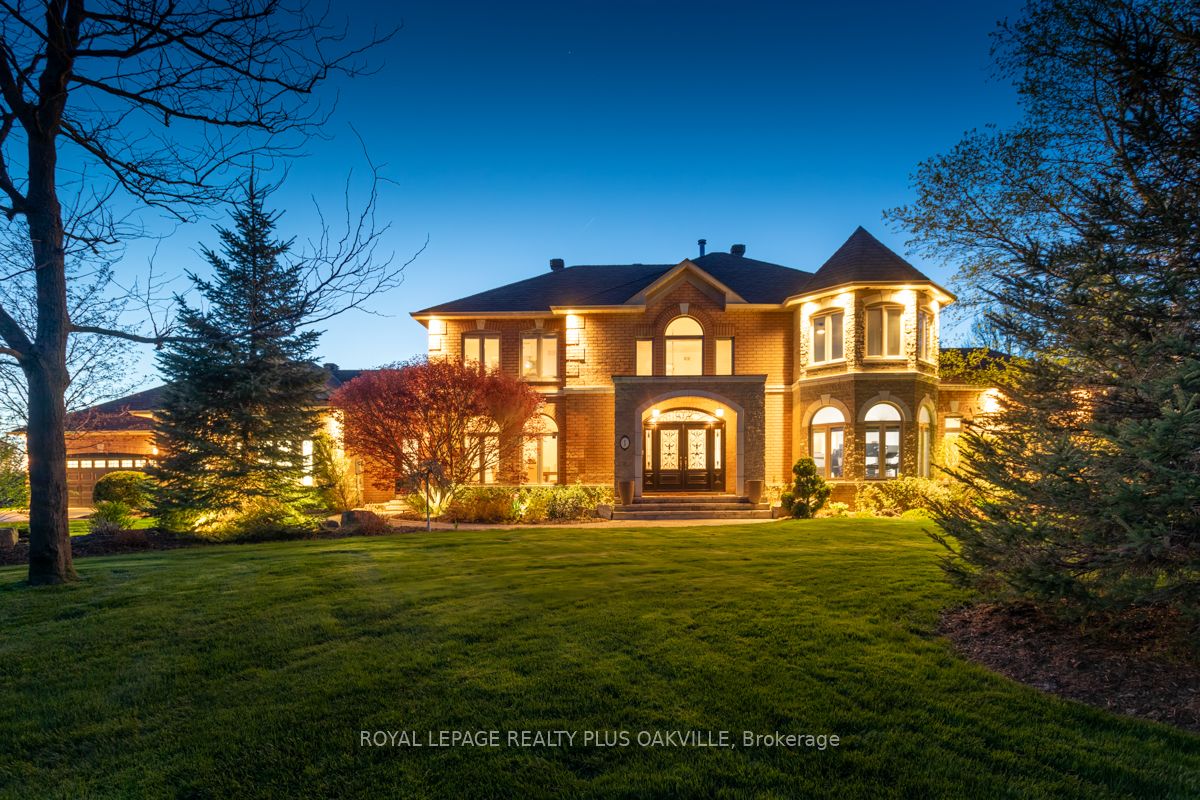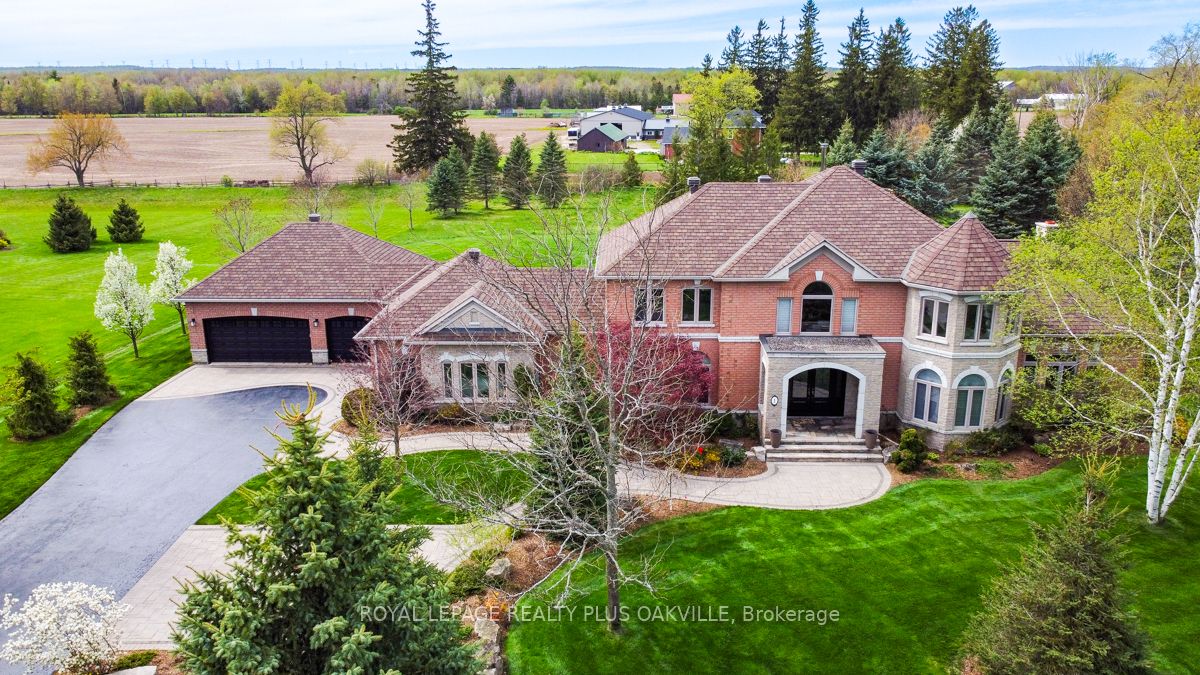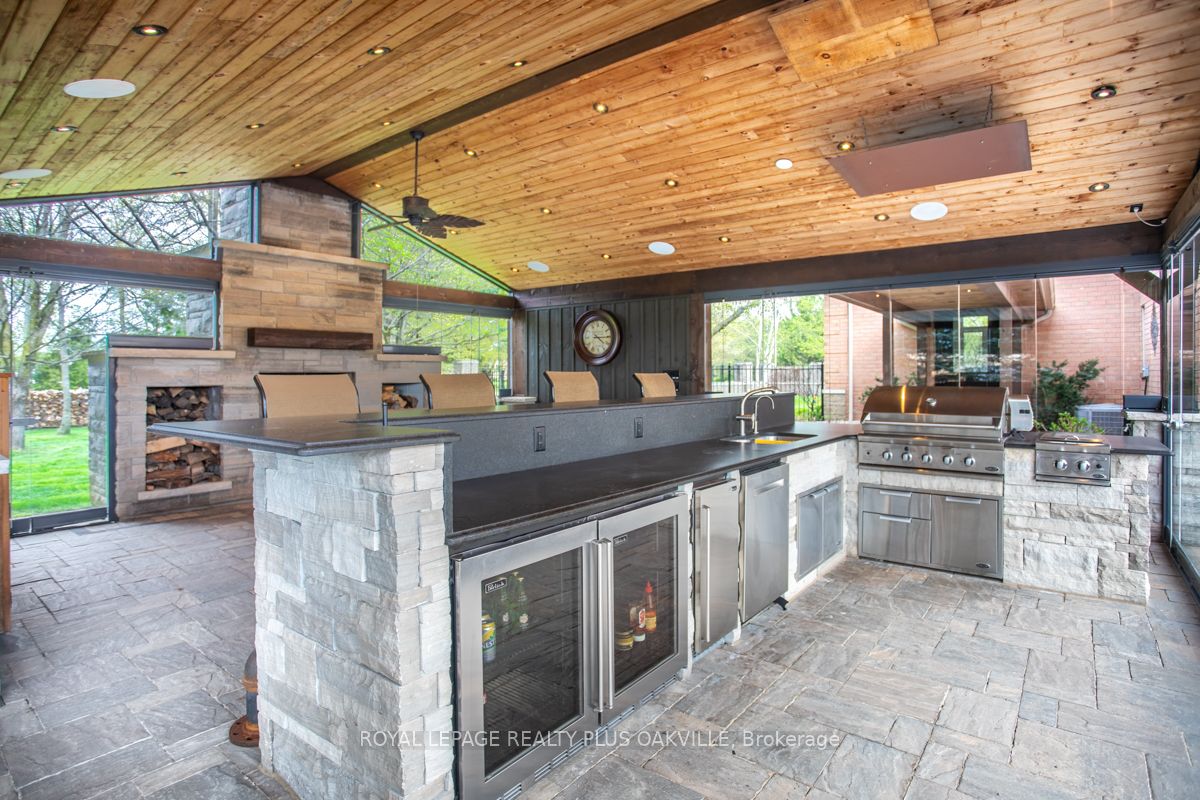$3,297,000
Available - For Sale
Listing ID: W8324642
1 Bridlewood Blvd , Halton Hills, L0P 1H0, Ontario
| WHY SETTLE WHEN YOU CAN HAVE THE VERY BEST HALTON HILLS HAS TO OFFER? Truly a RARE FIND! * LUXURY EXEC ESTATE Home, 2.1 ACRES with ADDED FEATURES PLACING THIS STUNNING PROPERTY IN A LEAGUE OF IT's OWN! * HUGE (750 Sq Ft+) OUTDR PAVILLION/CABANA/KITCHN STRUCTURE with STONE FIREPLACE & LUMON RETRACTABLE DOORS! * FOREGO a COTTAGE, Unwind & Entertn in PRIVATE OASIS, SALT-H20 POOL! * 6 DESIGNR DREAM GARS - Heated, Upgrd, WOW! Entertain with delight, 3 seasons in CABANA/ PAVILLION (value $ 400K+) with DCS Built-In BBQ, 2 Perlick Bar Fridges, Perlick IceMaker, Dishwasher, TV, stunning Stone FP, TV. Too many upgrds to mention: NEW WELL, REV OSM, UV / SOFTNR, IRR (18 zones), UPGRD INSUL. SONOS Int Sound Syst (Int/Ext) MF:Grand Foyer, Soaring Ceilgs, Upgrd Light Fixs, HW Flrs/Stairs, Ding Rm, Living Rm (new) 2-way Wood FP, CHEFs KITCHN, High-end APPLIANCES (House):Sub-Zero Fridge, Wolf Triple Wall Ovens / Speed, Miele Cook-Top, Dbl Sub-Zero Bev Fridgs, DW, Family Rm B-I Shelves, covered access to Pavillion, LAUNDRY / MUD ROOM with 2nd Stairs to Bsmt, Front, Gar, Back Yd Access. 2nd Flr:4 Beds, (2 with Ens's) 2 Beds opened to create largr Bed Suite & Office, addl W/D, Prim Spa-Like Ens, Dbl Walk-In Closets, 2nd Ens & Main Bath. Bsmt - Sprawling, 2 Staircases, Cork Flrs, Open Conc Theatre/Rec Rm, Games, Fitness, Bar, Storage. Programmable Huntr Dougls auto blinds, Custom Retractable Awngs, Cogeco CABLE INTERNET! 6 Designer Garages, Epoxy flrs, Built-in Cab's, Heated, Jib Crane,10 Ft Doors, Dedicated Lawn Tractor Gar back yard access.(SOLAR BACK-Up for conti operation of property systems)!IMPRESSIVE HOME, CURB APPEAL, UNMATCHED QUALITY & VALUE & LIFESTYLE AWAITS! Peace of Mind Meticls Maint/Tech Systms/Features, Conditn, intended for Low Maint-Enjoy CAREFREE COUNTRY LIVING! LOCATION - 1st HOME at Gateway to Enclave, Nestled perfectly among trees, no neighbours 1 side, Tranquility, Privacy, Conven Amenities mins away! What Dreams are Made of! MUST BE SEEN TO BE TRULY APPRECIATED! |
| Price | $3,297,000 |
| Taxes: | $11075.00 |
| Assessment: | $1 |
| Assessment Year: | 2023 |
| Address: | 1 Bridlewood Blvd , Halton Hills, L0P 1H0, Ontario |
| Lot Size: | 205.81 x 385.90 (Feet) |
| Directions/Cross Streets: | Sixth Line, N Of Hwy 7 |
| Rooms: | 12 |
| Bedrooms: | 4 |
| Bedrooms +: | |
| Kitchens: | 1 |
| Family Room: | Y |
| Basement: | Finished, Full |
| Approximatly Age: | 16-30 |
| Property Type: | Detached |
| Style: | 2-Storey |
| Exterior: | Brick, Stone |
| Garage Type: | Built-In |
| (Parking/)Drive: | Other |
| Drive Parking Spaces: | 14 |
| Pool: | Inground |
| Other Structures: | Garden Shed |
| Approximatly Age: | 16-30 |
| Approximatly Square Footage: | 3000-3500 |
| Property Features: | School |
| Fireplace/Stove: | Y |
| Heat Source: | Propane |
| Heat Type: | Forced Air |
| Central Air Conditioning: | Central Air |
| Laundry Level: | Main |
| Sewers: | Septic |
| Water: | Well |
| Water Supply Types: | Drilled Well |
| Utilities-Cable: | Y |
| Utilities-Hydro: | Y |
| Utilities-Gas: | N |
| Utilities-Telephone: | Y |
$
%
Years
This calculator is for demonstration purposes only. Always consult a professional
financial advisor before making personal financial decisions.
| Although the information displayed is believed to be accurate, no warranties or representations are made of any kind. |
| ROYAL LEPAGE REALTY PLUS OAKVILLE |
|
|

SIMONA DE LORENZO
Broker
Dir:
647-622-6693
Bus:
416-743-2000
| Virtual Tour | Book Showing | Email a Friend |
Jump To:
At a Glance:
| Type: | Freehold - Detached |
| Area: | Halton |
| Municipality: | Halton Hills |
| Neighbourhood: | Limehouse |
| Style: | 2-Storey |
| Lot Size: | 205.81 x 385.90(Feet) |
| Approximate Age: | 16-30 |
| Tax: | $11,075 |
| Beds: | 4 |
| Baths: | 5 |
| Fireplace: | Y |
| Pool: | Inground |
Locatin Map:
Payment Calculator:


























.png?src=Custom)
