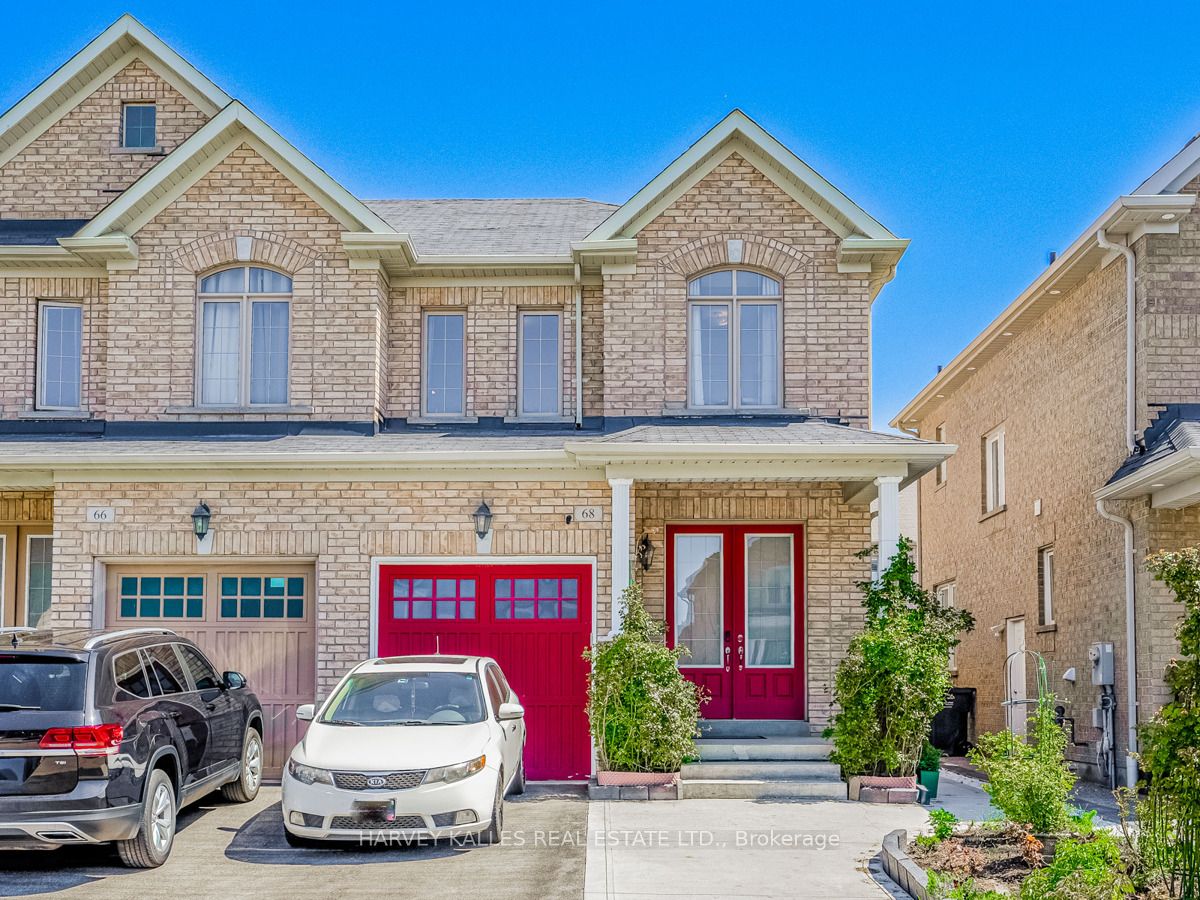$1,088,000
Available - For Sale
Listing ID: W8324368
68 Campwood Cres , Brampton, L6P 3S8, Ontario
| Immaculate Turn Key Family Home on a Quiet Child Friendly Crescent Located in High Demand East Brampton Neighborhood with a Separate Side Entrance that leads to a spacious 1 Bedroom in-law suite w/ full kitchen. Bright and Open concept main floor layout features double door entry, 9' ceilings, hardwood floors, Oak Staircase, Rod Iron Railing, laundry/mud room with garage access, upgraded kitchen with S/S Appliances & Extended Cabinetry and a walk-out to rear yard with poured concrete patio, extensive landscaping & Lush trees creating a private and serene setting. Close To Shopping, Parks, Schools, Public Transit and HWY 50, 427 & 407. |
| Extras: Ring Door Bell, Nest Thermostat, MyQ Smart Garage Door With Remote, Alarm (mon. Xtra) and BBQ Gas Line. |
| Price | $1,088,000 |
| Taxes: | $5586.33 |
| Address: | 68 Campwood Cres , Brampton, L6P 3S8, Ontario |
| Lot Size: | 24.28 x 100.07 (Feet) |
| Directions/Cross Streets: | Castlemore/Hwy 50 |
| Rooms: | 7 |
| Rooms +: | 2 |
| Bedrooms: | 3 |
| Bedrooms +: | 1 |
| Kitchens: | 1 |
| Kitchens +: | 1 |
| Family Room: | N |
| Basement: | Apartment, Sep Entrance |
| Approximatly Age: | 6-15 |
| Property Type: | Semi-Detached |
| Style: | 2-Storey |
| Exterior: | Brick |
| Garage Type: | Attached |
| (Parking/)Drive: | Private |
| Drive Parking Spaces: | 2 |
| Pool: | None |
| Approximatly Age: | 6-15 |
| Approximatly Square Footage: | 1500-2000 |
| Property Features: | Fenced Yard, Hospital, Park, Public Transit, School |
| Fireplace/Stove: | Y |
| Heat Source: | Gas |
| Heat Type: | Forced Air |
| Central Air Conditioning: | Central Air |
| Laundry Level: | Main |
| Sewers: | Sewers |
| Water: | Municipal |
$
%
Years
This calculator is for demonstration purposes only. Always consult a professional
financial advisor before making personal financial decisions.
| Although the information displayed is believed to be accurate, no warranties or representations are made of any kind. |
| HARVEY KALLES REAL ESTATE LTD. |
|
|

SIMONA DE LORENZO
Broker
Dir:
647-622-6693
Bus:
416-743-2000
| Virtual Tour | Book Showing | Email a Friend |
Jump To:
At a Glance:
| Type: | Freehold - Semi-Detached |
| Area: | Peel |
| Municipality: | Brampton |
| Neighbourhood: | Bram East |
| Style: | 2-Storey |
| Lot Size: | 24.28 x 100.07(Feet) |
| Approximate Age: | 6-15 |
| Tax: | $5,586.33 |
| Beds: | 3+1 |
| Baths: | 4 |
| Fireplace: | Y |
| Pool: | None |
Locatin Map:
Payment Calculator:


























.png?src=Custom)
