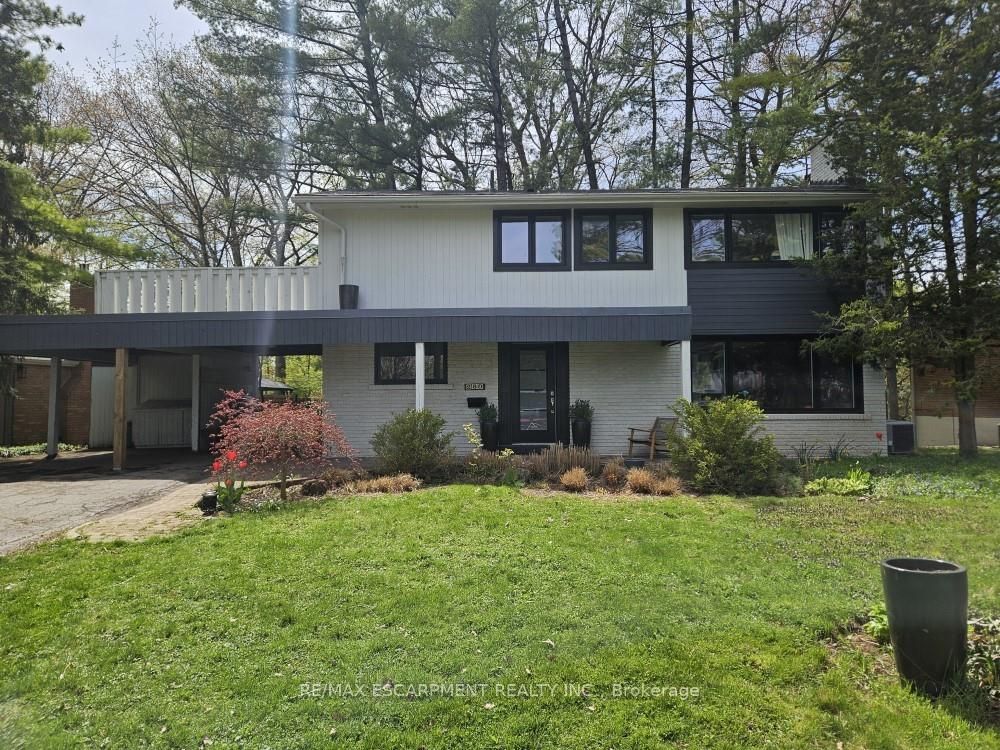$4,800
Available - For Rent
Listing ID: W8324122
260 Linwood Cres , Burlington, L7L 4A1, Ontario
| For one year lease: fully updated 4 bedroom home on sought-after crescent in southeast Burlington. Open-concept main level with hardwood floors, woodburning fireplace and beautiful picture windows overlooking a forested ravine. Modern, custom kitchen with stainless steel appliances, quartz countertops, and centre island. Main-level laundry, mud room and 2 pc bath. Four large bedrooms upstairs, each with double windows. Primary bedroom with large private balcony and 4 pc ensuite bathroom with stand-up shower and soaker tub. Large treed backyard with kid's playset and access to forested ravine. Unfinished basement perfect for storage, gym, workspace or kids play area. |
| Price | $4,800 |
| Address: | 260 Linwood Cres , Burlington, L7L 4A1, Ontario |
| Lot Size: | 75.00 x 200.00 (Feet) |
| Directions/Cross Streets: | Spruce And Appleby |
| Rooms: | 7 |
| Rooms +: | 8 |
| Bedrooms: | 4 |
| Bedrooms +: | |
| Kitchens: | 1 |
| Family Room: | N |
| Basement: | Part Fin |
| Furnished: | Part |
| Approximatly Age: | 51-99 |
| Property Type: | Detached |
| Style: | 2-Storey |
| Exterior: | Board/Batten, Brick |
| Garage Type: | Carport |
| (Parking/)Drive: | Private |
| Drive Parking Spaces: | 5 |
| Pool: | None |
| Private Entrance: | Y |
| Laundry Access: | Ensuite |
| Approximatly Age: | 51-99 |
| Approximatly Square Footage: | 1500-2000 |
| Property Features: | Fenced Yard |
| Parking Included: | Y |
| Fireplace/Stove: | Y |
| Heat Source: | Gas |
| Heat Type: | Forced Air |
| Central Air Conditioning: | Central Air |
| Sewers: | Sewers |
| Water: | Municipal |
| Although the information displayed is believed to be accurate, no warranties or representations are made of any kind. |
| RE/MAX ESCARPMENT REALTY INC. |
|
|

SIMONA DE LORENZO
Broker
Dir:
647-622-6693
Bus:
416-743-2000
| Book Showing | Email a Friend |
Jump To:
At a Glance:
| Type: | Freehold - Detached |
| Area: | Halton |
| Municipality: | Burlington |
| Neighbourhood: | Appleby |
| Style: | 2-Storey |
| Lot Size: | 75.00 x 200.00(Feet) |
| Approximate Age: | 51-99 |
| Beds: | 4 |
| Baths: | 3 |
| Fireplace: | Y |
| Pool: | None |
Locatin Map:


























.png?src=Custom)
