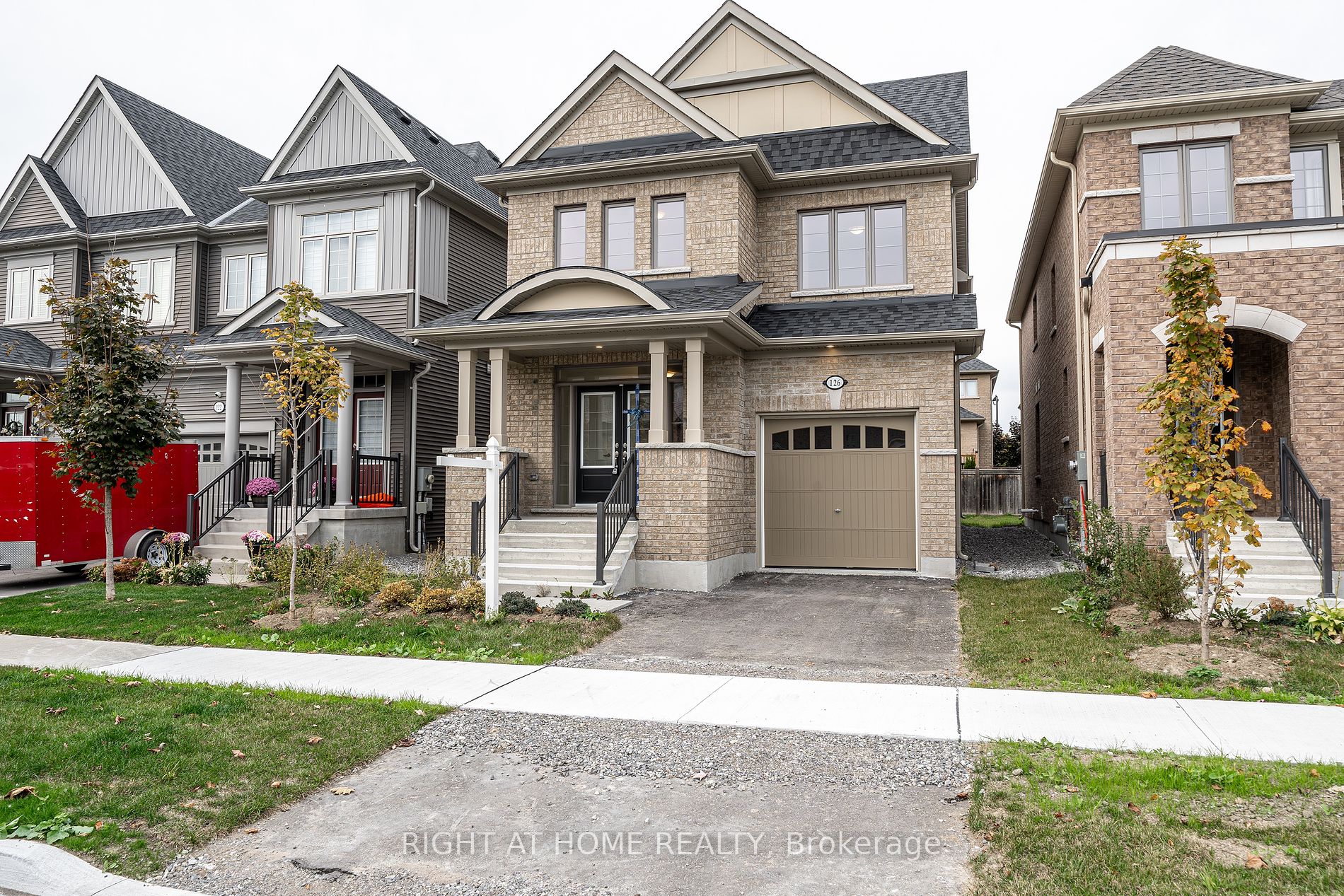$1,149,900
Available - For Sale
Listing ID: E8277484
126 Ice Palace Cres , Oshawa, L1L 0G9, Ontario
| Welcome to 126 Ice Palace Crescent! A new property in an excellent family location yours for the taking! Great utility in the layout with separate living, dining, family, kitchen, and breakfast areas. All appliances are stainless-steel and installed. 9' ceilings on the main. Hardwood on main. Garage access. Separate entrance to basement is already built-in. Primary bedroom with 4-piece ensuite with soaker tub and separate his/hers closets. Laundry room on the upper floor for added convenience. Huge basement with tons of potential. Minutes to everything the growing Windfields community has to offer: parks, shopping, groceries, Costco, 407/401, UOIT, Durham College, transit, and more! An all around excellent opportunity! |
| Price | $1,149,900 |
| Taxes: | $0.00 |
| Address: | 126 Ice Palace Cres , Oshawa, L1L 0G9, Ontario |
| Lot Size: | 30.21 x 100.15 (Feet) |
| Directions/Cross Streets: | Simcoe Street North / Britannia Avenue West |
| Rooms: | 10 |
| Bedrooms: | 4 |
| Bedrooms +: | |
| Kitchens: | 1 |
| Family Room: | Y |
| Basement: | Sep Entrance, Unfinished |
| Property Type: | Detached |
| Style: | 2-Storey |
| Exterior: | Brick, Brick Front |
| Garage Type: | Built-In |
| (Parking/)Drive: | Private |
| Drive Parking Spaces: | 2 |
| Pool: | None |
| Fireplace/Stove: | Y |
| Heat Source: | Gas |
| Heat Type: | Forced Air |
| Central Air Conditioning: | Central Air |
| Laundry Level: | Upper |
| Sewers: | Sewers |
| Water: | Municipal |
$
%
Years
This calculator is for demonstration purposes only. Always consult a professional
financial advisor before making personal financial decisions.
| Although the information displayed is believed to be accurate, no warranties or representations are made of any kind. |
| RIGHT AT HOME REALTY |
|
|

SIMONA DE LORENZO
Broker
Dir:
647-622-6693
Bus:
416-743-2000
| Book Showing | Email a Friend |
Jump To:
At a Glance:
| Type: | Freehold - Detached |
| Area: | Durham |
| Municipality: | Oshawa |
| Neighbourhood: | Windfields |
| Style: | 2-Storey |
| Lot Size: | 30.21 x 100.15(Feet) |
| Beds: | 4 |
| Baths: | 3 |
| Fireplace: | Y |
| Pool: | None |
Locatin Map:
Payment Calculator:


























.png?src=Custom)
